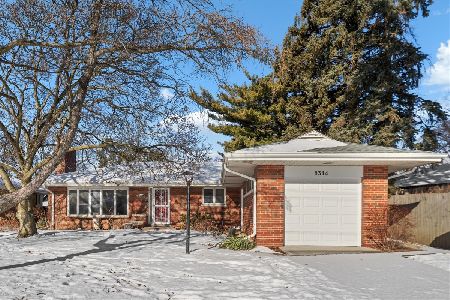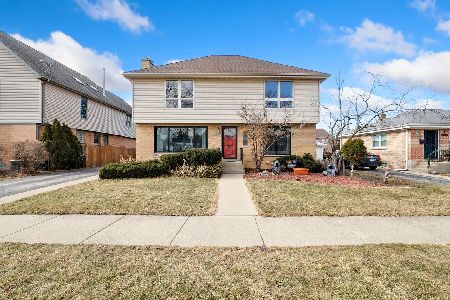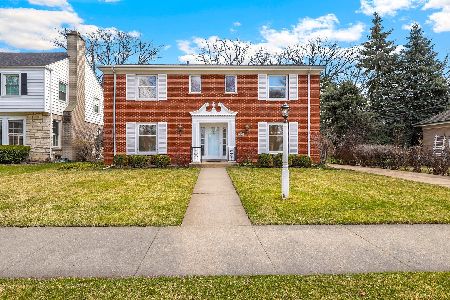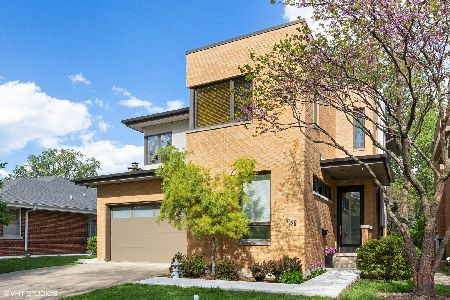7929 Long Avenue, Skokie, Illinois 60077
$375,000
|
Sold
|
|
| Status: | Closed |
| Sqft: | 2,033 |
| Cost/Sqft: | $192 |
| Beds: | 3 |
| Baths: | 2 |
| Year Built: | 1951 |
| Property Taxes: | $8,386 |
| Days On Market: | 2508 |
| Lot Size: | 0,18 |
Description
Don't miss out on this popular Lorel Park setting. Good bones and a great floor plan that will benefit from updating. This home is in a walk to everything location: park, schools, library, farmer's market, city hall, shops, and restaurants. Easy access to the Edens and the Skokie Swift are added conveniences. This home features a circular floor plan with all large rooms, wood floors, two fireplaces, first floor den, 3 season porch & patio. Big rec room with bar area is perfect as that man cave, Siberia for the kids, or added shindig space for everyone. Approximately 2000 square feet of living space is waiting for a boost into the 21st century and long term enjoyment. (Flood control system added 2014.) Take advantage of downtown Skokie's new streetscape and many boutique sized restaurants: Libertad, Yolo, Ja Dred, Euro Echo Cafe, Village Inn, etc. Oakton Water Park nearby. A great small town feel with big city amenities nearby. If you're thinking Evanston or the City, Think Skokie!
Property Specifics
| Single Family | |
| — | |
| Colonial | |
| 1951 | |
| Full | |
| — | |
| No | |
| 0.18 |
| Cook | |
| Lorel Park | |
| 0 / Not Applicable | |
| None | |
| Lake Michigan | |
| Public Sewer | |
| 10348467 | |
| 10281040300000 |
Nearby Schools
| NAME: | DISTRICT: | DISTANCE: | |
|---|---|---|---|
|
Grade School
Madison Elementary School |
69 | — | |
|
Middle School
Lincoln Junior High School |
69 | Not in DB | |
|
High School
Niles West High School |
219 | Not in DB | |
|
Alternate Elementary School
Thomas Edison Elementary School |
— | Not in DB | |
Property History
| DATE: | EVENT: | PRICE: | SOURCE: |
|---|---|---|---|
| 27 Jun, 2019 | Sold | $375,000 | MRED MLS |
| 29 Apr, 2019 | Under contract | $389,900 | MRED MLS |
| 18 Apr, 2019 | Listed for sale | $389,900 | MRED MLS |
Room Specifics
Total Bedrooms: 3
Bedrooms Above Ground: 3
Bedrooms Below Ground: 0
Dimensions: —
Floor Type: Carpet
Dimensions: —
Floor Type: Carpet
Full Bathrooms: 2
Bathroom Amenities: —
Bathroom in Basement: 0
Rooms: Recreation Room,Foyer,Enclosed Porch,Utility Room-Lower Level
Basement Description: Partially Finished
Other Specifics
| 1 | |
| — | |
| Asphalt | |
| — | |
| — | |
| 60X134 | |
| Unfinished | |
| — | |
| Bar-Dry, Hardwood Floors, First Floor Bedroom | |
| Range, Dishwasher, Refrigerator, Washer, Dryer | |
| Not in DB | |
| Pool, Tennis Courts, Sidewalks, Street Lights | |
| — | |
| — | |
| — |
Tax History
| Year | Property Taxes |
|---|---|
| 2019 | $8,386 |
Contact Agent
Nearby Similar Homes
Nearby Sold Comparables
Contact Agent
Listing Provided By
Coldwell Banker Residential











