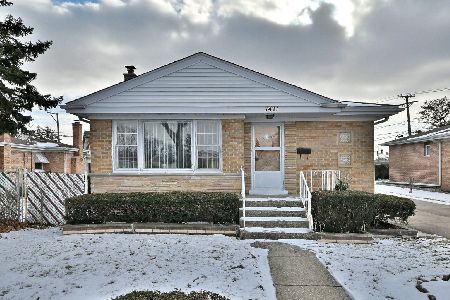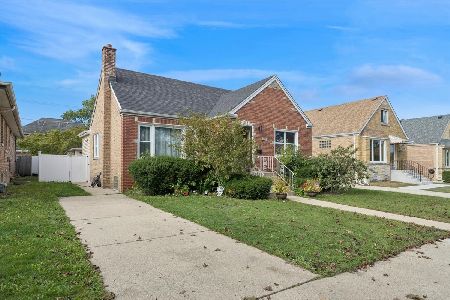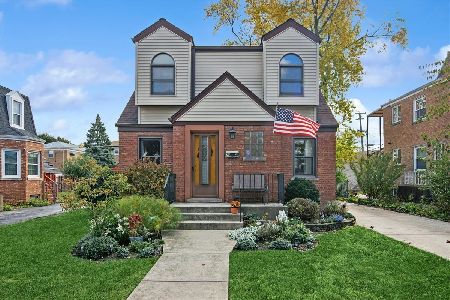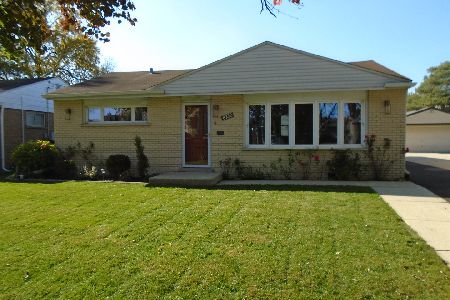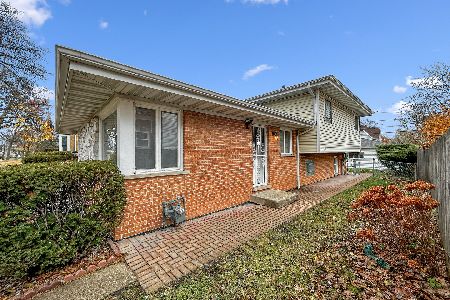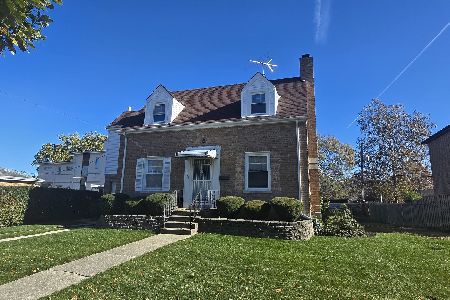7929 Odell Avenue, Niles, Illinois 60714
$1,010,000
|
Sold
|
|
| Status: | Closed |
| Sqft: | 3,100 |
| Cost/Sqft: | $315 |
| Beds: | 4 |
| Baths: | 5 |
| Year Built: | 2018 |
| Property Taxes: | $15,321 |
| Days On Market: | 860 |
| Lot Size: | 0,00 |
Description
Prepare to be captivated by this stunning brick and stone beauty, boasting 4 bedrooms, 3.2 baths, and over 3,100 square feet of living space! Custom-built with precision and care by its owner in 2018, every detail of this home exudes thoughtful design and quality craftsmanship. From the moment you step through the mahogany front door, you'll notice the architectural details, including 9-foot ceilings on every level, oversized custom windows and doors throughout, 6-inch white oak flooring, crown molding, 7-inch oversized baseboards, and an open wrought iron staircase, a true work of art, that serves as the centerpiece. The Instagram-worthy kitchen features 42-inch white shaker cabinetry, quartz countertops, high-end appliances including a 48-inch Wolf range, and an oversized island with ample seating. The kitchen seamlessly opens to the family room, where a modern fireplace and a stylish dry bar with a beverage refrigerator create the perfect space for relaxation and entertainment. The elegant dining room showcases a stunning custom ceiling adorned with a contemporary chandelier. A convenient mudroom and powder room complete the main level. Ascend the open staircase to discover the luxurious primary suite, including a spacious bedroom with tray ceiling, expansive walk-in closet, and spa-like bathroom, featuring a separate shower and soaking tub, double sinks, and the finest finishes - plus convenient second-floor laundry. A second suite bedroom features a beautiful accent wall and gorgeous chandelier, walk-in closet and private bathroom. Two additional bedrooms share a spacious Jack-and-Jill bathroom. The lower level provides more high-end entertaining space with radiant-heated floors and a large recreation room with white cabinetry for tidy storage, plus a powder room and space for another laundry hook up. The luxury continues outdoors with a brick-paver driveway and back patio, custom-built shed with bar, covered grill area, and a firepit - all surrounded by professional landscaping, including beautiful river birch trees. Front-yard irrigation system and outside clean-out for easy maintenance, plus a fully fenced yard ensures privacy and security! The 2 car attached garage with tile flooring adds another touch of luxury and practicality. Energy-efficient home with dual-zoned HVAC, spray foam insulation in attic (with pull-down stair case), and water-filtration system. Outstanding location just steps from Triangle Park, Niles Oasis Waterpark, plus plenty of nearby shopping and dining. Park Ridge schools (Eugene Field, Emerson, Maine South HS). Don't miss the chance to own this one-of-a-kind, custom home built with quality from top to bottom! Your dream home awaits!
Property Specifics
| Single Family | |
| — | |
| — | |
| 2018 | |
| — | |
| — | |
| No | |
| — |
| Cook | |
| — | |
| — / Not Applicable | |
| — | |
| — | |
| — | |
| 11881374 | |
| 09252150060000 |
Nearby Schools
| NAME: | DISTRICT: | DISTANCE: | |
|---|---|---|---|
|
Grade School
Eugene Field Elementary School |
64 | — | |
|
Middle School
Emerson Middle School |
64 | Not in DB | |
|
High School
Maine South High School |
207 | Not in DB | |
Property History
| DATE: | EVENT: | PRICE: | SOURCE: |
|---|---|---|---|
| 26 Jul, 2013 | Sold | $171,500 | MRED MLS |
| 20 Jun, 2013 | Under contract | $169,900 | MRED MLS |
| 26 Mar, 2013 | Listed for sale | $169,900 | MRED MLS |
| 25 Apr, 2014 | Sold | $220,000 | MRED MLS |
| 17 Mar, 2014 | Under contract | $228,500 | MRED MLS |
| 10 Mar, 2014 | Listed for sale | $228,500 | MRED MLS |
| 31 Oct, 2023 | Sold | $1,010,000 | MRED MLS |
| 16 Sep, 2023 | Under contract | $975,000 | MRED MLS |
| 14 Sep, 2023 | Listed for sale | $975,000 | MRED MLS |
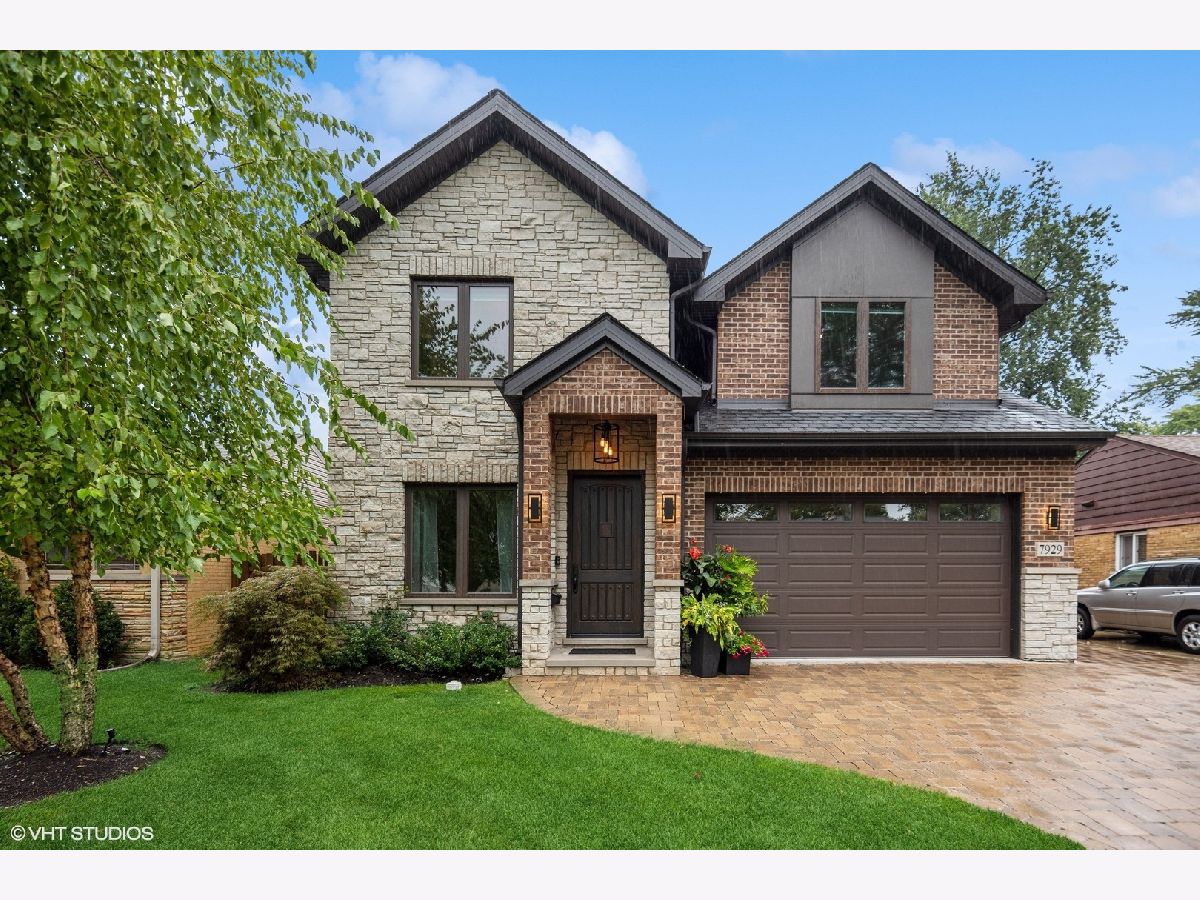
Room Specifics
Total Bedrooms: 4
Bedrooms Above Ground: 4
Bedrooms Below Ground: 0
Dimensions: —
Floor Type: —
Dimensions: —
Floor Type: —
Dimensions: —
Floor Type: —
Full Bathrooms: 5
Bathroom Amenities: Separate Shower,Double Sink,Soaking Tub
Bathroom in Basement: 1
Rooms: —
Basement Description: Finished,Crawl,Egress Window
Other Specifics
| 2 | |
| — | |
| Brick,Concrete,Shared | |
| — | |
| — | |
| 50X130 | |
| Pull Down Stair | |
| — | |
| — | |
| — | |
| Not in DB | |
| — | |
| — | |
| — | |
| — |
Tax History
| Year | Property Taxes |
|---|---|
| 2013 | $5,705 |
| 2014 | $5,704 |
| 2023 | $15,321 |
Contact Agent
Nearby Similar Homes
Contact Agent
Listing Provided By
@properties Christie's International Real Estate

