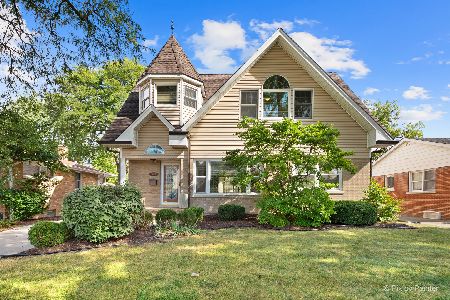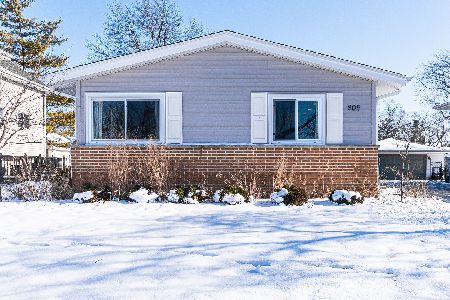793 Berkley Avenue, Elmhurst, Illinois 60126
$441,500
|
Sold
|
|
| Status: | Closed |
| Sqft: | 1,769 |
| Cost/Sqft: | $254 |
| Beds: | 4 |
| Baths: | 2 |
| Year Built: | 1966 |
| Property Taxes: | $7,585 |
| Days On Market: | 1555 |
| Lot Size: | 0,16 |
Description
Impeccable home at an unbeatable price! This 4 bedroom, 2 bath split is such a pleasure to see! Upon entry you will love the white cabinet kitchen; complete w/Kenmore Elite stainless appliances,plenty of counter space & breakfast bar open to the on-trend dining area w/rustic shiplap wall and welcoming living room. Step down to the spacious & light filled family room w/gorgeous plank style flooring, a full bath & roomy laundry/utility room with a new steel entry door. Up a few steps you'll find 4 bedrooms, (one is already set up as an in-home office but you could remove the wall between the 2 and have a great primary bedroom w/two closets!!!) and a beautifully updated full bathroom. Most windows have been replaced throughout the home. The lovely hardwood floors in living room/dining area and second level add to the attraction. Talk about outdoor living at it's best; new concrete driveway, newer garage, a delightful screened porch you will never want to leave and a splendid veranda on the north side of the home. The maintenance free exterior and attractive landscape adds to the beauty of this property. Peacefully set close to Eldridge Park, just 100 yards from the Greenway Trail where you can walk, run or bike for over 50 miles. Minutes to the Spring Rd business district, prairie path, Oak Brook Mall and major road access. Nothing to do but unpack before the holidays roll around, sit back and enjoy!
Property Specifics
| Single Family | |
| — | |
| — | |
| 1966 | |
| None | |
| — | |
| No | |
| 0.16 |
| Du Page | |
| — | |
| — / Not Applicable | |
| None | |
| Lake Michigan | |
| Public Sewer, Sewer-Storm | |
| 11246832 | |
| 0614104004 |
Nearby Schools
| NAME: | DISTRICT: | DISTANCE: | |
|---|---|---|---|
|
Grade School
Jackson Elementary School |
205 | — | |
|
Middle School
Bryan Middle School |
205 | Not in DB | |
|
High School
York Community High School |
205 | Not in DB | |
Property History
| DATE: | EVENT: | PRICE: | SOURCE: |
|---|---|---|---|
| 24 Nov, 2021 | Sold | $441,500 | MRED MLS |
| 23 Oct, 2021 | Under contract | $449,900 | MRED MLS |
| 14 Oct, 2021 | Listed for sale | $449,900 | MRED MLS |
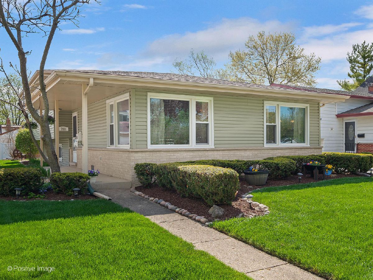
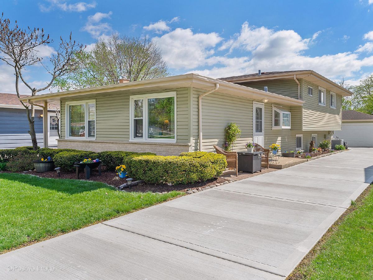
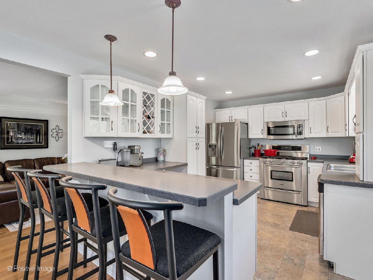
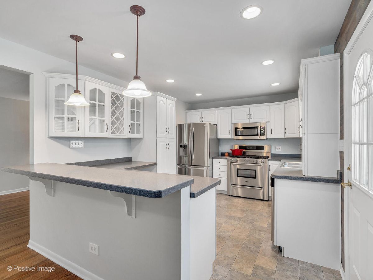
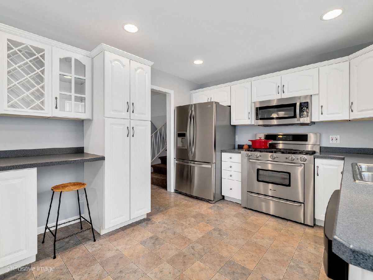
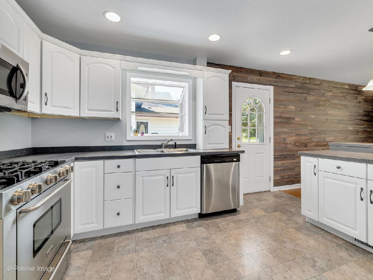
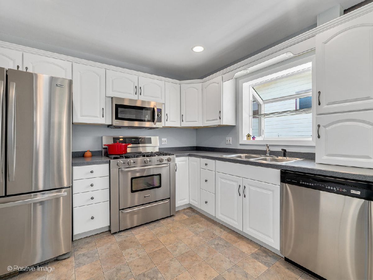
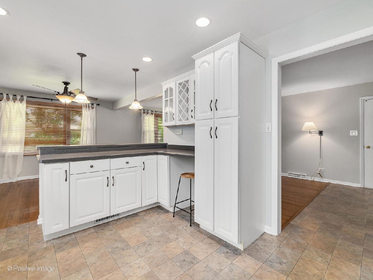
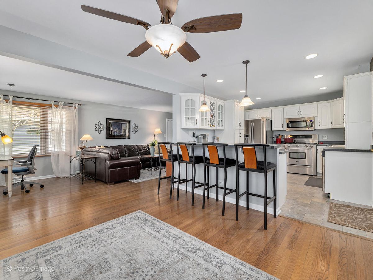
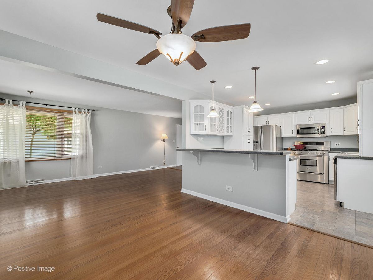
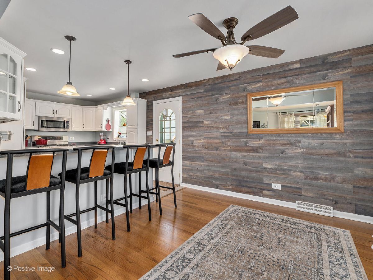
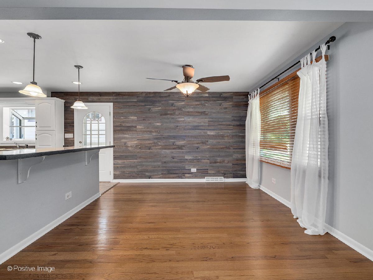
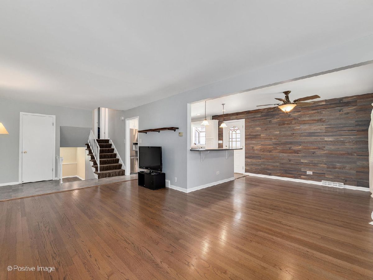
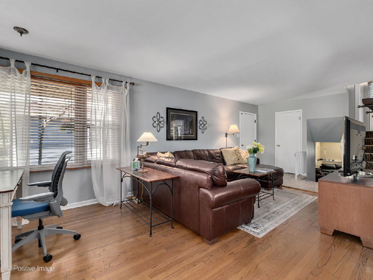
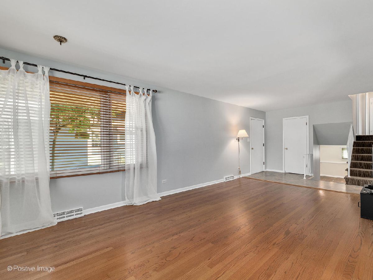
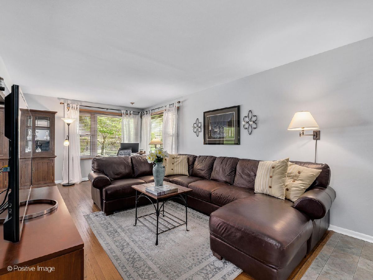
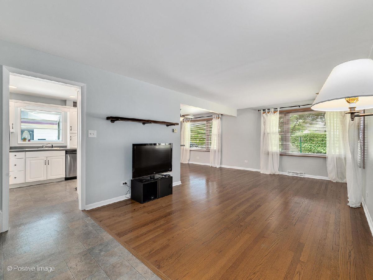
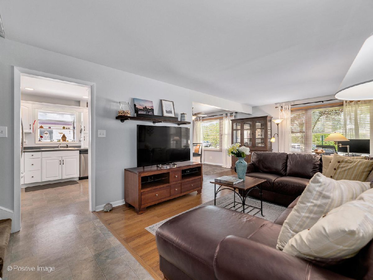
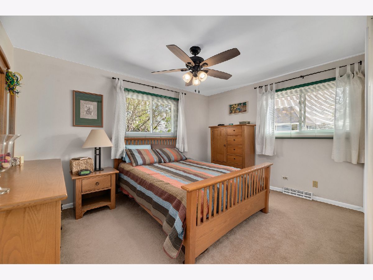
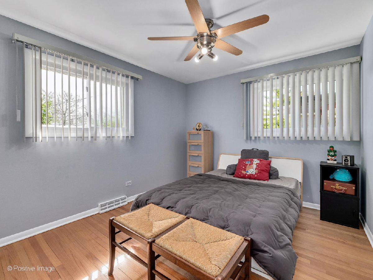
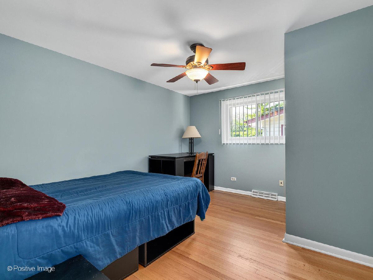
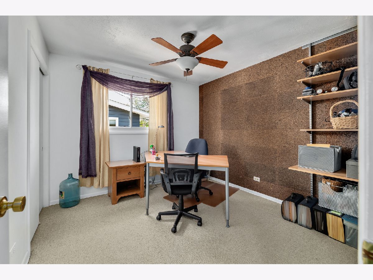
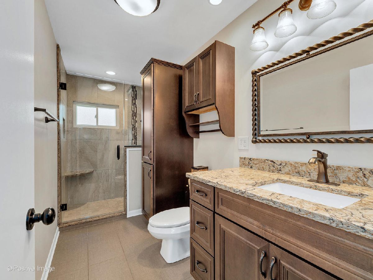
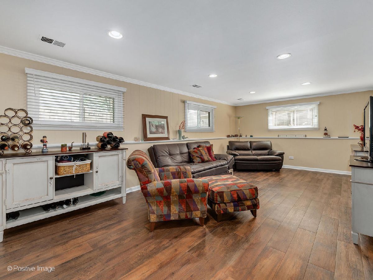
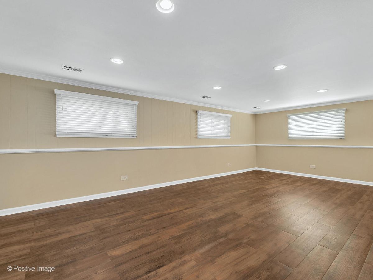
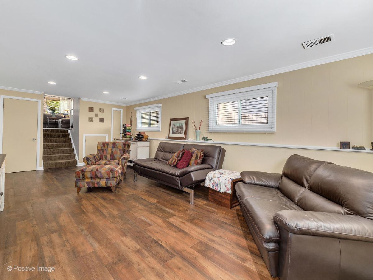
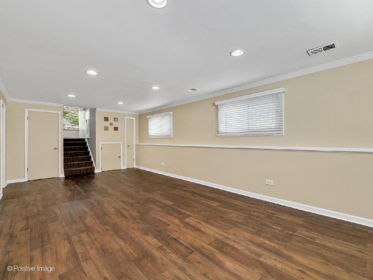
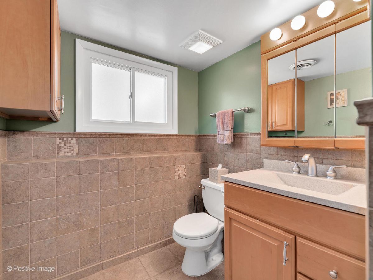
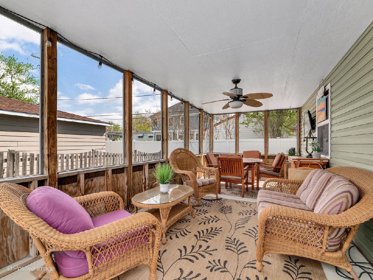
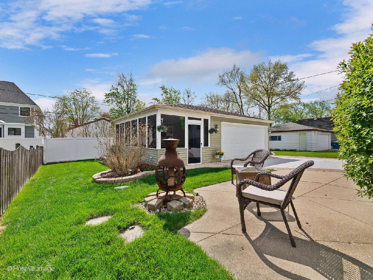
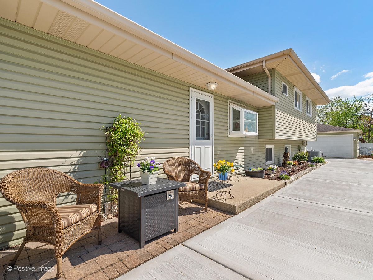
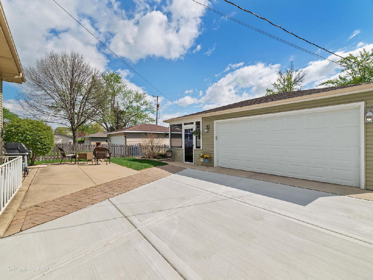
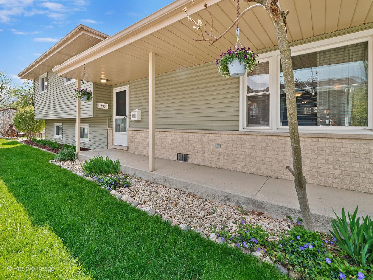
Room Specifics
Total Bedrooms: 4
Bedrooms Above Ground: 4
Bedrooms Below Ground: 0
Dimensions: —
Floor Type: Hardwood
Dimensions: —
Floor Type: Hardwood
Dimensions: —
Floor Type: Carpet
Full Bathrooms: 2
Bathroom Amenities: —
Bathroom in Basement: 0
Rooms: Foyer,Screened Porch
Basement Description: None
Other Specifics
| 2 | |
| Concrete Perimeter | |
| Concrete | |
| Patio, Porch, Porch Screened | |
| — | |
| 50 X 140 | |
| — | |
| None | |
| Hardwood Floors | |
| Range, Microwave, Dishwasher, High End Refrigerator, Washer, Dryer, Stainless Steel Appliance(s) | |
| Not in DB | |
| Curbs, Sidewalks, Street Lights, Street Paved | |
| — | |
| — | |
| — |
Tax History
| Year | Property Taxes |
|---|---|
| 2021 | $7,585 |
Contact Agent
Nearby Similar Homes
Nearby Sold Comparables
Contact Agent
Listing Provided By
Pezza Realty Corporation






