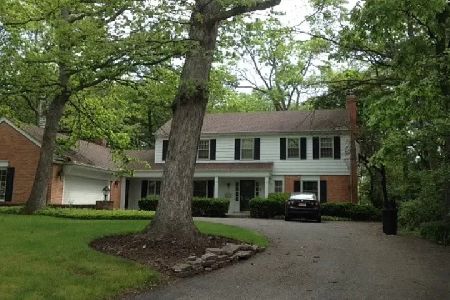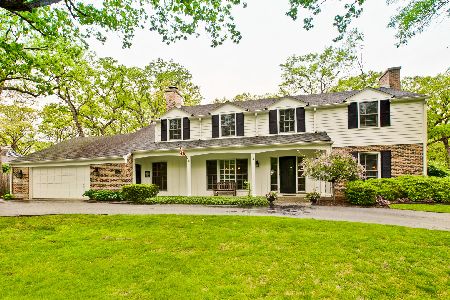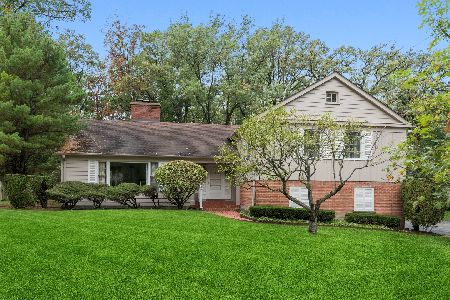793 Cherokee Road, Lake Forest, Illinois 60045
$510,000
|
Sold
|
|
| Status: | Closed |
| Sqft: | 2,700 |
| Cost/Sqft: | $204 |
| Beds: | 5 |
| Baths: | 4 |
| Year Built: | 1964 |
| Property Taxes: | $9,042 |
| Days On Market: | 2419 |
| Lot Size: | 0,58 |
Description
Exceptionally charming and delightful 5 bedroom 3.5 bath home overlooking over half an acre minutes to elementary school! Move-in ready, absolutely gorgeous! Freshly painted in today's hottest hues. Two brick, wood-burning fireplaces! Hardwood floors throughout. Soaring ceilings, with huge windows cascading the home in tons of natural sunlight. Kitchen opens to family room with chic whitewashed brick fireplace with island and eating area. 9-light chandelier hangs over amazing dining room. 1st floor features 2 bedrooms, full bathroom and 1st floor laundry. Huge master bedroom with exquisite master bathroom. Magnificent 2nd floor living room with additional beautiful fireplace. 3 additional bedroom and full bathroom on 2nd floor. Large finished basement! Fenced in back yard! 2 car garage! Close to downtown Lake Forest, shopping, restaurants & more!
Property Specifics
| Single Family | |
| — | |
| — | |
| 1964 | |
| Full | |
| — | |
| No | |
| 0.58 |
| Lake | |
| Whispering Oaks | |
| 0 / Not Applicable | |
| None | |
| Lake Michigan,Public | |
| Public Sewer | |
| 10416705 | |
| 16044090220000 |
Nearby Schools
| NAME: | DISTRICT: | DISTANCE: | |
|---|---|---|---|
|
Grade School
Cherokee Elementary School |
67 | — | |
|
Middle School
Deer Path Middle School |
67 | Not in DB | |
|
High School
Lake Forest High School |
115 | Not in DB | |
Property History
| DATE: | EVENT: | PRICE: | SOURCE: |
|---|---|---|---|
| 28 Oct, 2019 | Sold | $510,000 | MRED MLS |
| 4 Sep, 2019 | Under contract | $550,000 | MRED MLS |
| — | Last price change | $575,000 | MRED MLS |
| 14 Jun, 2019 | Listed for sale | $575,000 | MRED MLS |
Room Specifics
Total Bedrooms: 5
Bedrooms Above Ground: 5
Bedrooms Below Ground: 0
Dimensions: —
Floor Type: —
Dimensions: —
Floor Type: —
Dimensions: —
Floor Type: —
Dimensions: —
Floor Type: —
Full Bathrooms: 4
Bathroom Amenities: —
Bathroom in Basement: 0
Rooms: Bedroom 5,Breakfast Room,Great Room,Utility Room-Lower Level
Basement Description: Partially Finished
Other Specifics
| 2 | |
| Concrete Perimeter | |
| Asphalt | |
| Deck | |
| Fenced Yard | |
| 89X259X127X220 | |
| — | |
| Full | |
| Vaulted/Cathedral Ceilings, Hardwood Floors, First Floor Bedroom, First Floor Laundry, First Floor Full Bath | |
| Range, Microwave, Dishwasher, Refrigerator, Washer, Dryer, Stainless Steel Appliance(s) | |
| Not in DB | |
| — | |
| — | |
| — | |
| Wood Burning |
Tax History
| Year | Property Taxes |
|---|---|
| 2019 | $9,042 |
Contact Agent
Nearby Sold Comparables
Contact Agent
Listing Provided By
Keller Williams North Shore West







