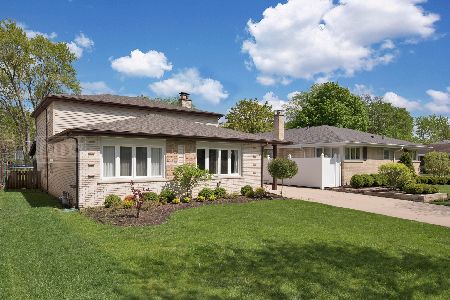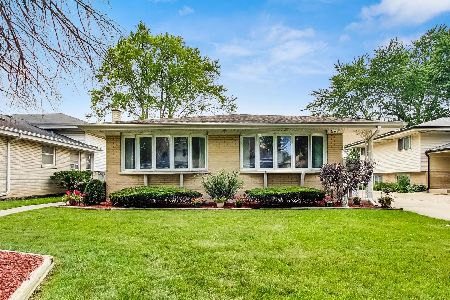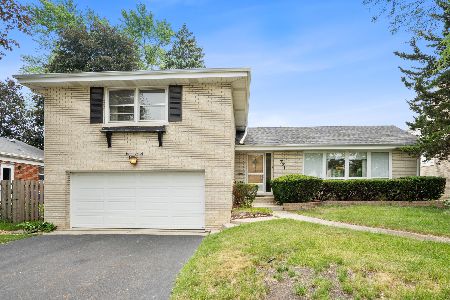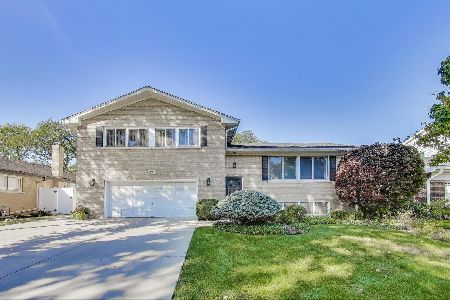793 Euclid Avenue, Elmhurst, Illinois 60126
$520,000
|
Sold
|
|
| Status: | Closed |
| Sqft: | 2,144 |
| Cost/Sqft: | $250 |
| Beds: | 4 |
| Baths: | 3 |
| Year Built: | 1965 |
| Property Taxes: | $10,236 |
| Days On Market: | 2843 |
| Lot Size: | 0,21 |
Description
Spacious and bright 4 bedroom 2.5 bath home with large family room and even larger finished sub-basement has been impeccably maintained. Tons of curb appeal with lovely landscaping, window boxes waiting for summer's blooms, and winding walkway leading to the welcoming entry. Beautiful updated eat-in-kitchen with skylights, vaulted ceiling, new stainless appliances, tumbled marble back splash, granite counters! Formal dining room with beautiful Pottery Barn chandelier. Family room with fireplace, built-ins on either side and gorgeous bamboo flooring with sliding door that opens to an incredibly private and idyllic fenced yard with retractable awning and in-ground pool! It's a summer paradise! The bathrooms are tastefully updated. Great sized bedrooms with generous closets! Zoned Heat and A/C, . Att. garage with plenty of room for two good sized cars and all your toys too! Top notch schools and great access to wonderful area amenities! Shopping, restaurants, and expressways!
Property Specifics
| Single Family | |
| — | |
| — | |
| 1965 | |
| Full | |
| — | |
| No | |
| 0.21 |
| Du Page | |
| — | |
| 0 / Not Applicable | |
| None | |
| Lake Michigan | |
| Public Sewer | |
| 09907403 | |
| 0613100006 |
Nearby Schools
| NAME: | DISTRICT: | DISTANCE: | |
|---|---|---|---|
|
Grade School
Jackson Elementary School |
205 | — | |
|
Middle School
Bryan Middle School |
205 | Not in DB | |
|
High School
York Community High School |
205 | Not in DB | |
Property History
| DATE: | EVENT: | PRICE: | SOURCE: |
|---|---|---|---|
| 7 Jun, 2018 | Sold | $520,000 | MRED MLS |
| 11 Apr, 2018 | Under contract | $535,000 | MRED MLS |
| 6 Apr, 2018 | Listed for sale | $535,000 | MRED MLS |
Room Specifics
Total Bedrooms: 4
Bedrooms Above Ground: 4
Bedrooms Below Ground: 0
Dimensions: —
Floor Type: Carpet
Dimensions: —
Floor Type: Carpet
Dimensions: —
Floor Type: Carpet
Full Bathrooms: 3
Bathroom Amenities: Whirlpool
Bathroom in Basement: 0
Rooms: Recreation Room
Basement Description: Finished,Sub-Basement
Other Specifics
| 2 | |
| Concrete Perimeter | |
| — | |
| Patio, In Ground Pool, Storms/Screens | |
| — | |
| 65X140 | |
| Unfinished | |
| Full | |
| Vaulted/Cathedral Ceilings, Skylight(s), Bar-Dry, Hardwood Floors | |
| Double Oven, Microwave, Dishwasher, Refrigerator, Washer, Dryer, Stainless Steel Appliance(s), Cooktop, Range Hood | |
| Not in DB | |
| Pool, Sidewalks, Street Lights, Street Paved | |
| — | |
| — | |
| Wood Burning |
Tax History
| Year | Property Taxes |
|---|---|
| 2018 | $10,236 |
Contact Agent
Nearby Similar Homes
Nearby Sold Comparables
Contact Agent
Listing Provided By
@properties













