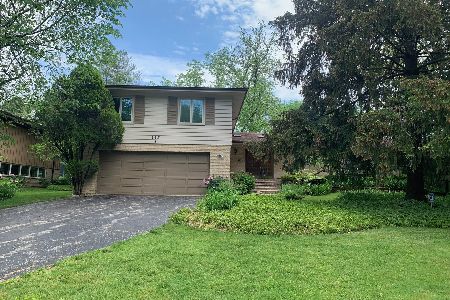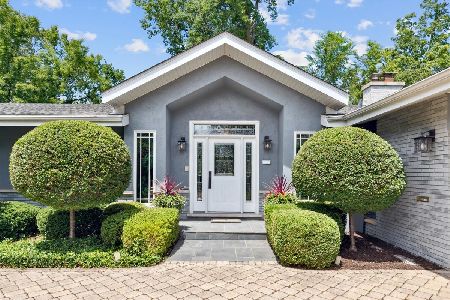793 Moseley Road, Highland Park, Illinois 60035
$585,000
|
Sold
|
|
| Status: | Closed |
| Sqft: | 2,791 |
| Cost/Sqft: | $222 |
| Beds: | 4 |
| Baths: | 4 |
| Year Built: | 1962 |
| Property Taxes: | $17,358 |
| Days On Market: | 1548 |
| Lot Size: | 0,46 |
Description
East Highland Park Development/Rehab Opportunity (Comprehensive and Complete Architectural Plans Included) Rare chance to either renovate and rehab this expanded split level on a premiere East Highland Park nearly half acre wooded lot with a pool or tear down and build your perfect home. This expansive house allows for a tremendous amount of creativity as it includes 4 Bedrooms and 3.1 Baths. The Lower Level includes a Family Room, Full Bath and a Work/Art Studio. Main Level features a Spacious Living Room, Dining Room, All Season Room, Wood Burning Fireplace and Hardwood Floors throughout. The Upper Level Features a Large Primary Suite with a huge walk in closet and spacious Primary Bath, three additional generous sized bedrooms and full hallway bath. Sub basement with crawl space is unfinished and great for additional storage space. Dual Zoned HVAC as well as radiant heat (for the 4 seasons porch). 2.5 Car Garage and Fabulous Grounds with an In-Ground Pool. Walking distance to schools, train, and downtown Ravinia and Highland Park. Close to Ravinia Festival and Botanic Gardens. Property is being sold "As Is" Please Note; The Assessor's Office has not picked up an Approximate Additional 774 SQFT From the Lower Living Area Thus Creating an Actual Total SQFT of Approximately 3775 SQFT.
Property Specifics
| Single Family | |
| — | |
| — | |
| 1962 | |
| Partial | |
| — | |
| No | |
| 0.46 |
| Lake | |
| — | |
| — / Not Applicable | |
| None | |
| Lake Michigan,Public | |
| Public Sewer | |
| 11218849 | |
| 16264150380000 |
Nearby Schools
| NAME: | DISTRICT: | DISTANCE: | |
|---|---|---|---|
|
Grade School
Indian Trail Elementary School |
112 | — | |
|
Middle School
Edgewood Middle School |
112 | Not in DB | |
|
High School
Highland Park High School |
113 | Not in DB | |
Property History
| DATE: | EVENT: | PRICE: | SOURCE: |
|---|---|---|---|
| 1 Jul, 2021 | Sold | $595,000 | MRED MLS |
| 12 May, 2021 | Under contract | $595,000 | MRED MLS |
| 16 Feb, 2021 | Listed for sale | $595,000 | MRED MLS |
| 3 Nov, 2021 | Sold | $585,000 | MRED MLS |
| 2 Oct, 2021 | Under contract | $619,900 | MRED MLS |
| — | Last price change | $669,900 | MRED MLS |
| 16 Sep, 2021 | Listed for sale | $669,900 | MRED MLS |
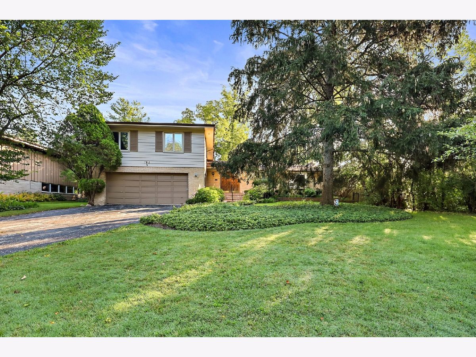
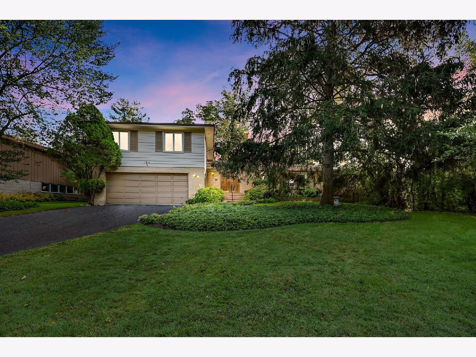
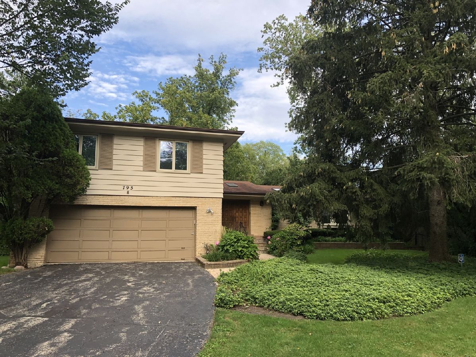
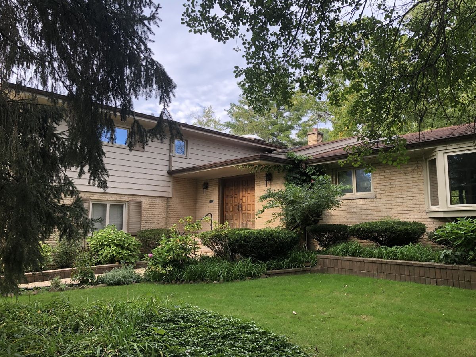
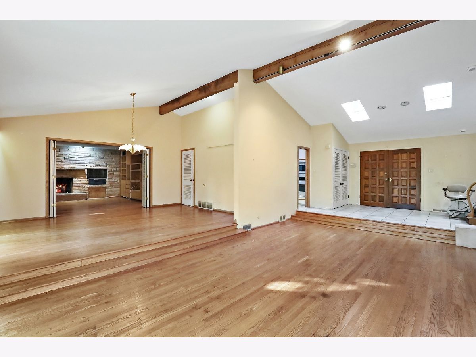
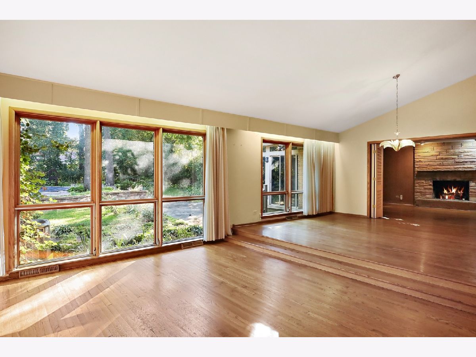
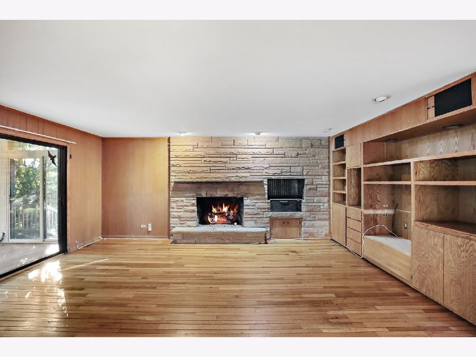
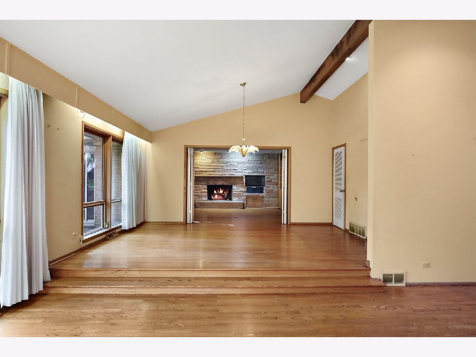
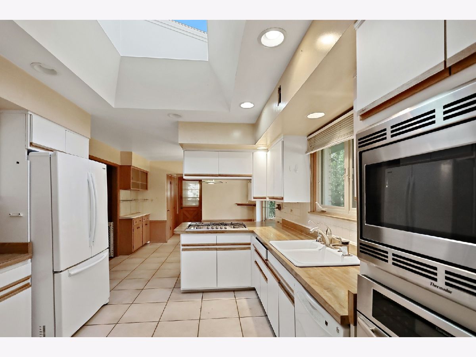
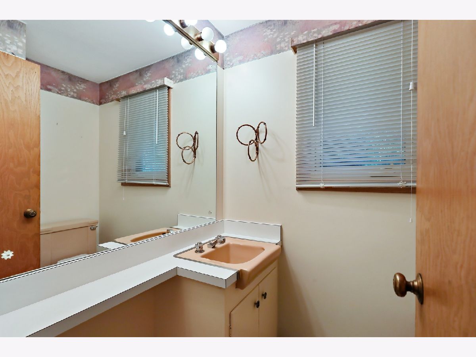
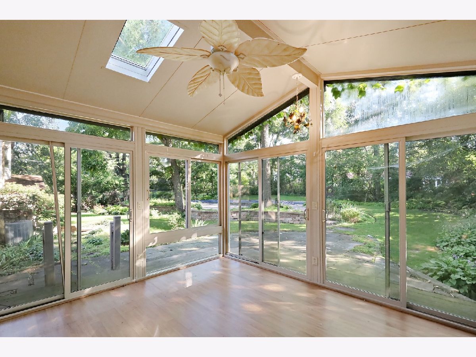
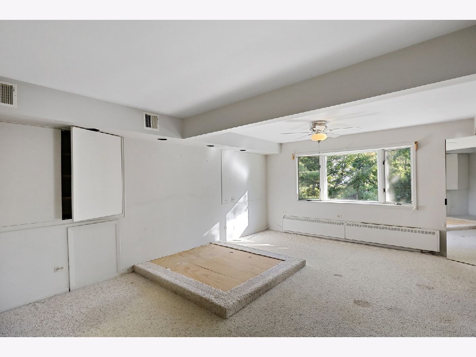
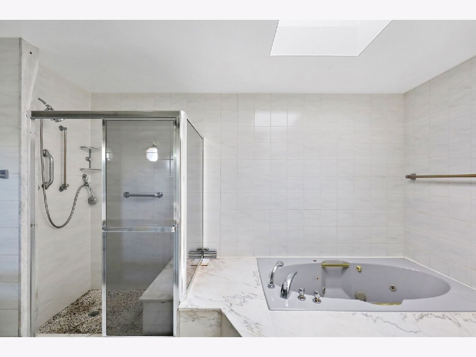
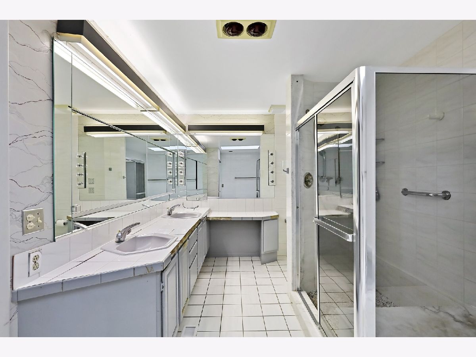
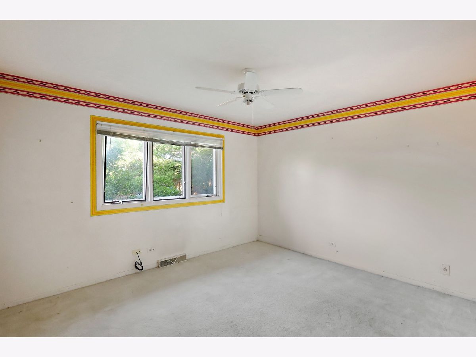
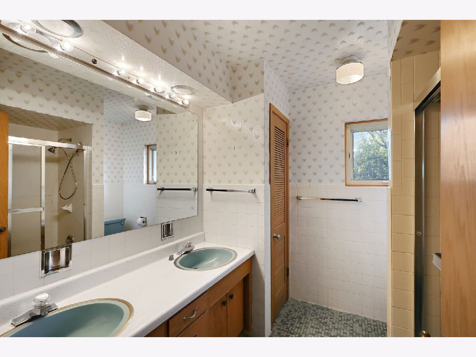
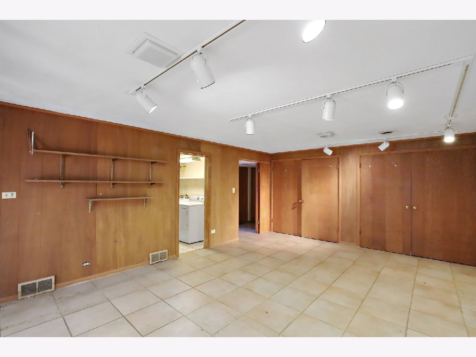
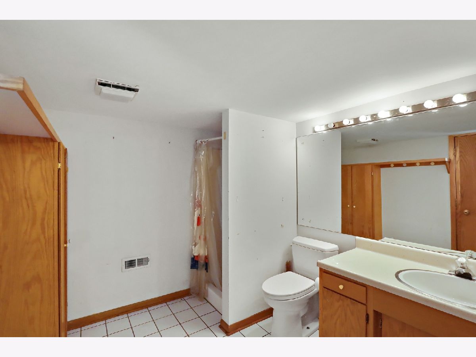
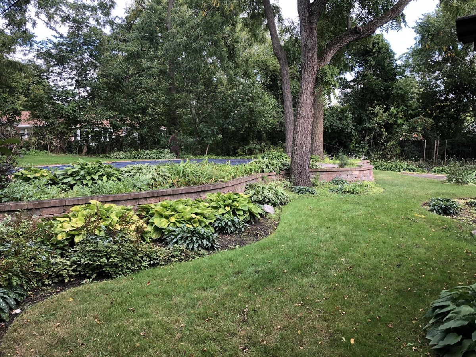
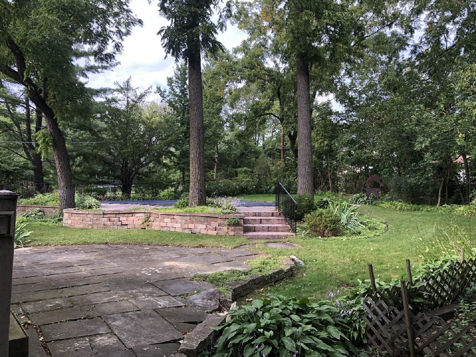
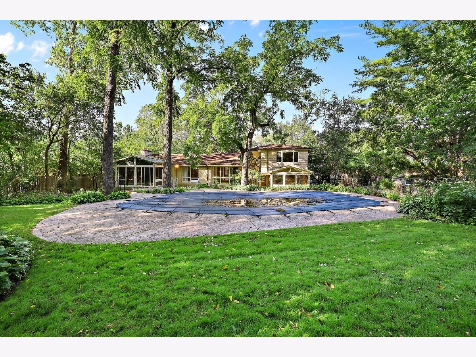
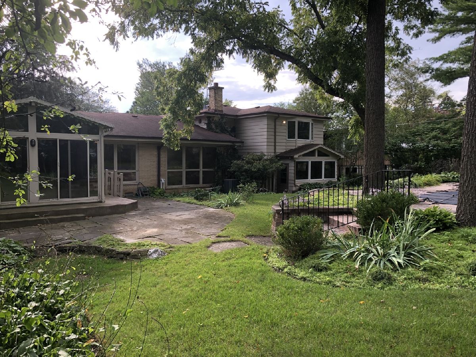
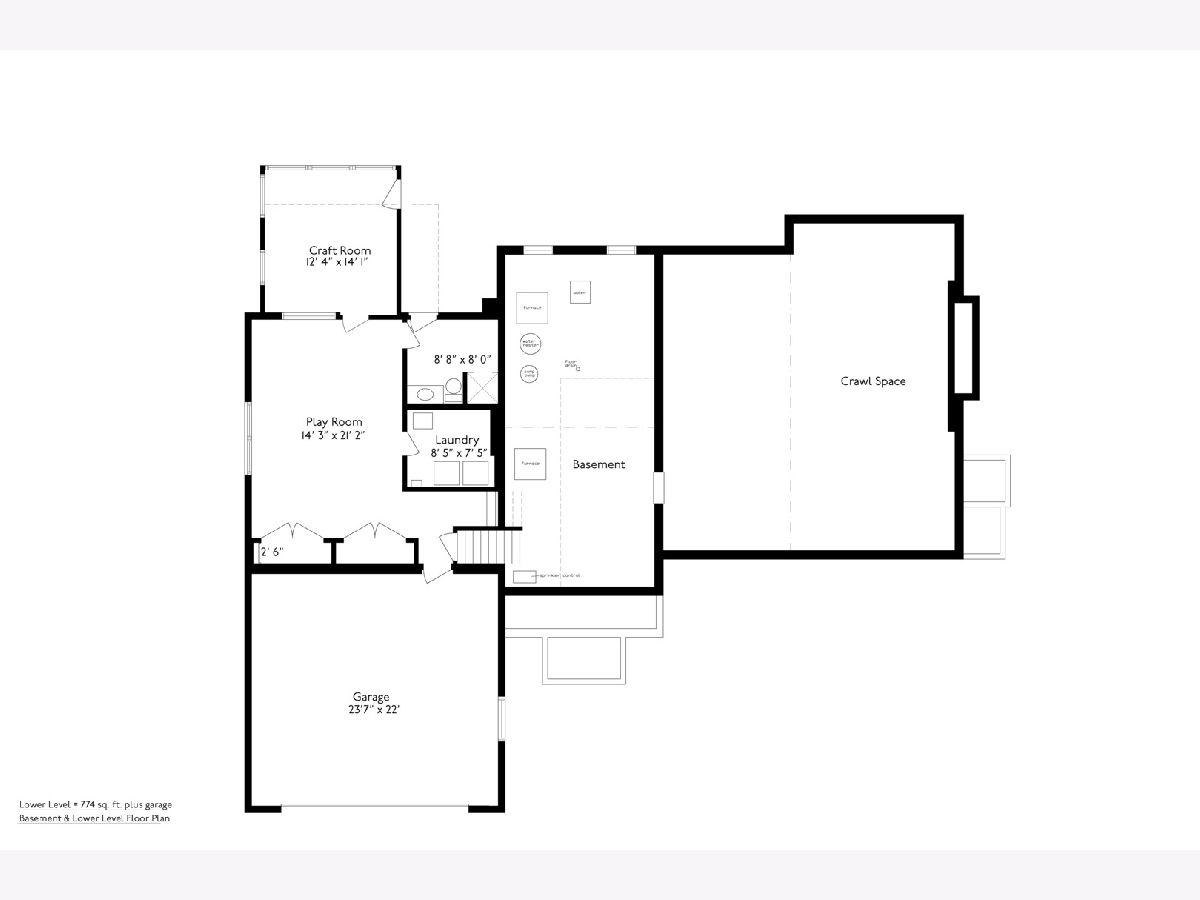
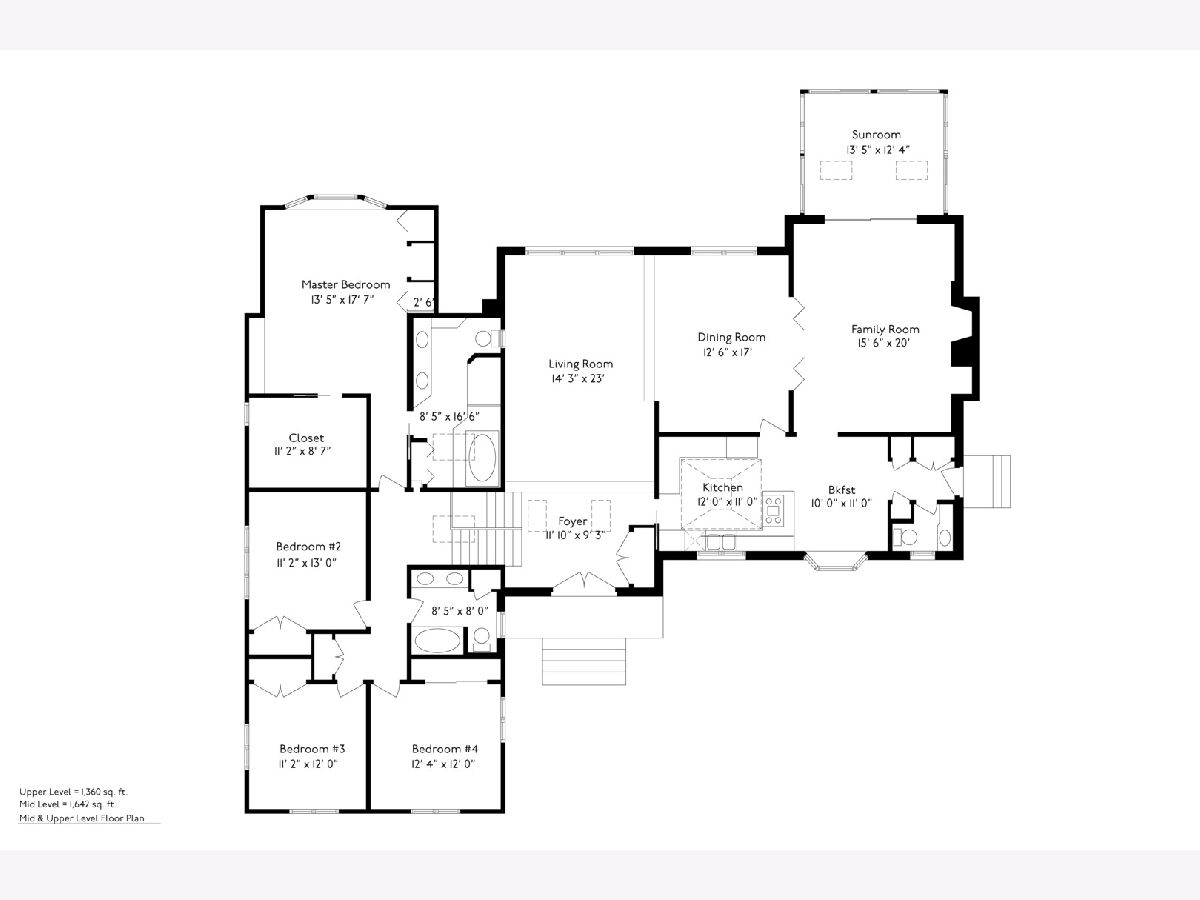
Room Specifics
Total Bedrooms: 4
Bedrooms Above Ground: 4
Bedrooms Below Ground: 0
Dimensions: —
Floor Type: Carpet
Dimensions: —
Floor Type: Carpet
Dimensions: —
Floor Type: Carpet
Full Bathrooms: 4
Bathroom Amenities: Separate Shower,Double Sink,Soaking Tub
Bathroom in Basement: 0
Rooms: Recreation Room,Workshop,Enclosed Porch Heated,Other Room
Basement Description: Unfinished,Crawl,Sub-Basement
Other Specifics
| 2 | |
| — | |
| Asphalt | |
| Patio, Porch Screened, In Ground Pool, Storms/Screens | |
| — | |
| 198.7 X 100.4 | |
| — | |
| Full | |
| Vaulted/Cathedral Ceilings, Bar-Wet, Hardwood Floors, Built-in Features, Walk-In Closet(s) | |
| Microwave, Dishwasher, Refrigerator, Freezer, Washer, Dryer, Disposal, Cooktop, Built-In Oven | |
| Not in DB | |
| — | |
| — | |
| — | |
| Wood Burning |
Tax History
| Year | Property Taxes |
|---|---|
| 2021 | $17,358 |
Contact Agent
Nearby Similar Homes
Nearby Sold Comparables
Contact Agent
Listing Provided By
Coldwell Banker Realty



