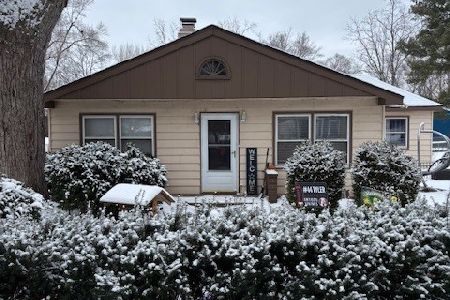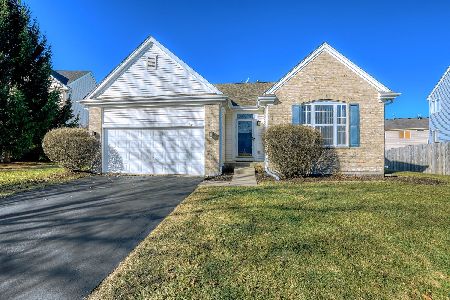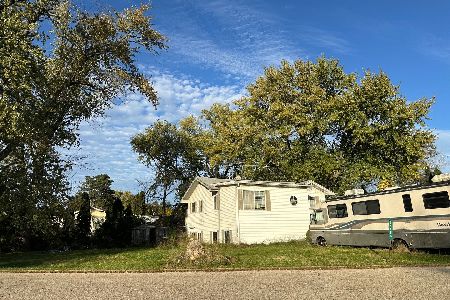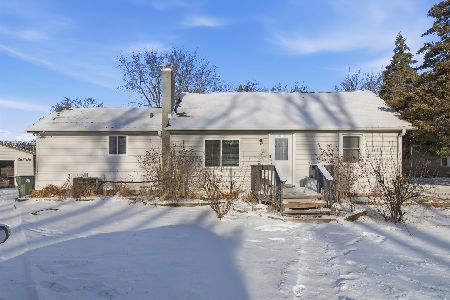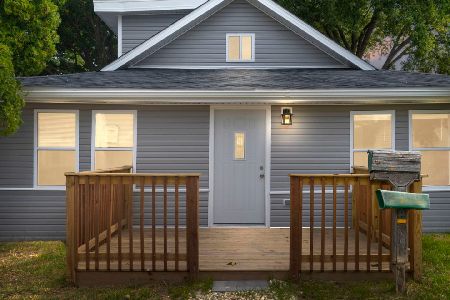793 Needlegrass Parkway, Antioch, Illinois 60002
$249,900
|
Sold
|
|
| Status: | Closed |
| Sqft: | 2,504 |
| Cost/Sqft: | $100 |
| Beds: | 4 |
| Baths: | 3 |
| Year Built: | 2004 |
| Property Taxes: | $8,407 |
| Days On Market: | 2830 |
| Lot Size: | 0,20 |
Description
Absolutely perfect Tiffany Farms 2500+ square foot home has been beautifully updated and upgraded throughout. HGTV meets the North Shore! Volume ceilings, hardwood floors, double sided fireplace, reclaimed wood accents, stone patio with firepit, fenced yard, a luxury master suite with a gorgeous updated bath including soaking tub and separate shower, double vessel sinks and designer walk-in closet, bright and spacious great room, formal dining room plus generously sized updated chef's kitchen and soft-close drawers/cabinets, large walk-in pantry, formal living room, spacious foyer, full unfinished basement, fenced yard, lush landscaping, gardens, this home is truly magnificent. Luxury, style, immaculate, fresh. This is it!
Property Specifics
| Single Family | |
| — | |
| Contemporary | |
| 2004 | |
| Full | |
| — | |
| No | |
| 0.2 |
| Lake | |
| Tiffany Farms | |
| 190 / Annual | |
| Insurance | |
| Public | |
| Public Sewer | |
| 09945302 | |
| 02071110190000 |
Nearby Schools
| NAME: | DISTRICT: | DISTANCE: | |
|---|---|---|---|
|
High School
Antioch Community High School |
117 | Not in DB | |
Property History
| DATE: | EVENT: | PRICE: | SOURCE: |
|---|---|---|---|
| 19 Mar, 2010 | Sold | $222,000 | MRED MLS |
| 12 Feb, 2010 | Under contract | $239,000 | MRED MLS |
| — | Last price change | $269,000 | MRED MLS |
| 5 Nov, 2009 | Listed for sale | $269,000 | MRED MLS |
| 14 May, 2014 | Sold | $208,000 | MRED MLS |
| 31 Mar, 2014 | Under contract | $215,000 | MRED MLS |
| 28 Mar, 2014 | Listed for sale | $215,000 | MRED MLS |
| 23 Jul, 2018 | Sold | $249,900 | MRED MLS |
| 15 May, 2018 | Under contract | $249,900 | MRED MLS |
| 10 May, 2018 | Listed for sale | $249,900 | MRED MLS |
Room Specifics
Total Bedrooms: 4
Bedrooms Above Ground: 4
Bedrooms Below Ground: 0
Dimensions: —
Floor Type: Carpet
Dimensions: —
Floor Type: Carpet
Dimensions: —
Floor Type: Carpet
Full Bathrooms: 3
Bathroom Amenities: Separate Shower,Double Sink
Bathroom in Basement: 0
Rooms: No additional rooms
Basement Description: Unfinished
Other Specifics
| 2 | |
| Concrete Perimeter | |
| Asphalt | |
| Patio, Storms/Screens, Outdoor Fireplace | |
| Landscaped | |
| 70 X 115 | |
| — | |
| Full | |
| Vaulted/Cathedral Ceilings, Hardwood Floors, First Floor Laundry | |
| Range, Microwave, Dishwasher, Refrigerator, Disposal | |
| Not in DB | |
| Sidewalks, Street Lights, Street Paved | |
| — | |
| — | |
| Double Sided, Gas Log |
Tax History
| Year | Property Taxes |
|---|---|
| 2010 | $6,472 |
| 2014 | $8,005 |
| 2018 | $8,407 |
Contact Agent
Nearby Similar Homes
Nearby Sold Comparables
Contact Agent
Listing Provided By
RE/MAX Advantage Realty

