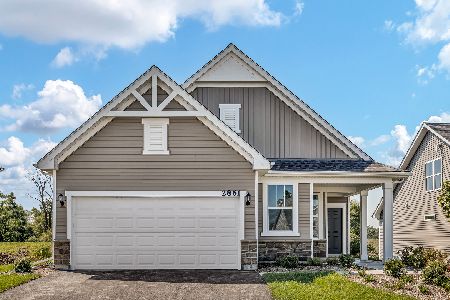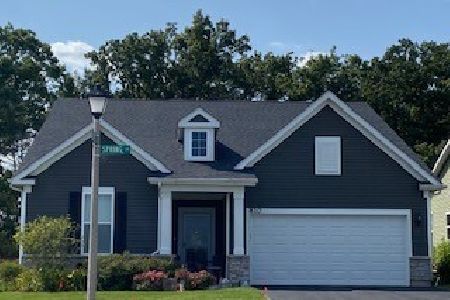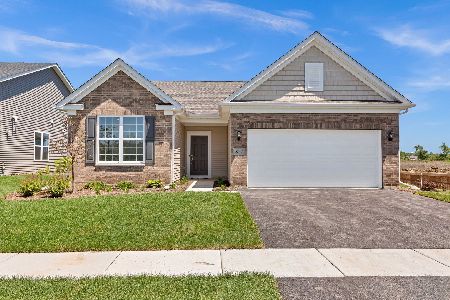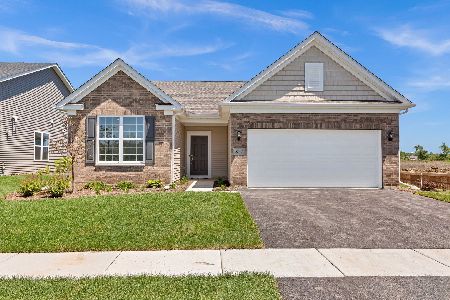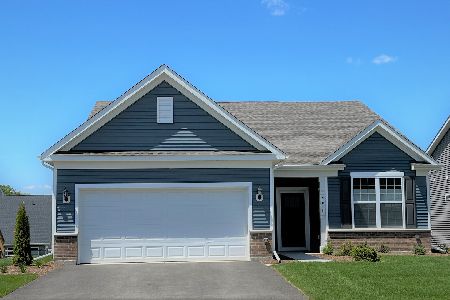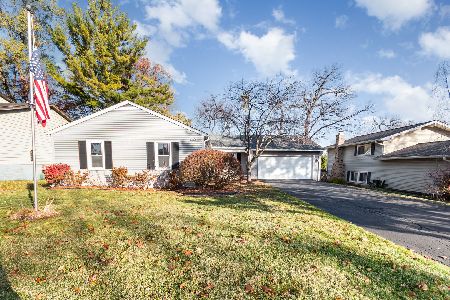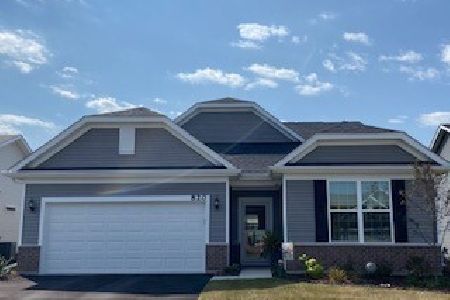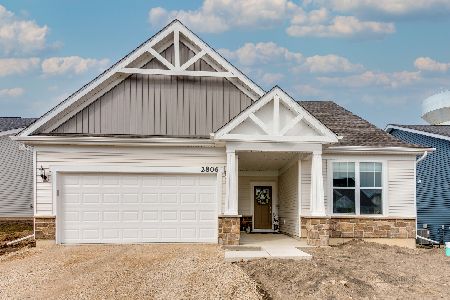793 Spring Drive, Lindenhurst, Illinois 60046
$485,000
|
Sold
|
|
| Status: | Closed |
| Sqft: | 1,780 |
| Cost/Sqft: | $279 |
| Beds: | 2 |
| Baths: | 2 |
| Year Built: | 2022 |
| Property Taxes: | $2,880 |
| Days On Market: | 324 |
| Lot Size: | 0,00 |
Description
Welcome to this beautiful over 55+ community. This is simply the best! Every possible upgrade plus exquisite taste throughout. There is no need to wait for a new build. Abbyville Expanded model with sunroom addition option and office. Builder upgrades are included throughout. Beautiful 42-inch Kitchen cabinets with the Cabinet Convenience Package include pullout shelves, soft close doors, and drawers. Stunning granite counters and beautiful stone sink upgrade. Built-in kitchen aid double oven plus flush mount LED Lighting. The large great room has a 36" Direct Vent Gas Log Fireplace with Granite / Marble Surround and Roxborough mantel plus flush mount LED Lighting. The primary bathroom offers a Roman tub with lovely tile surround and a premium Glass Surround Shower with a Pebble tiled Floor. Additionally, it offers a beautiful granite Counter and Ledge Upgrade and Standard Height Counter Cabinetry. The Guest Bath offers a Vertical Tile Shower Surround, granite Countertop upgrade, and Standard Height Counter Cabinet. The home offers top-level LVP Flooring Upgrade, plus top-of-the-line carpeting in bedrooms and office. Additional post-Builder upgrades include a Smart Home System, Google Nest Smart Home, ADT complete Security System, Window / Door Glass Break sensors, Smoke & CO2 Sensors, Google Nest video Camera Coverage, Nest Smart Doorbell, Select Wi-Fi Light switches plus Nest Thermostat. Schlage Electronic / Wi-Fi Front Entry Lock. My Q Wi-Fi Garage Door opener, Kitchen Aid Artisan 3 Door Refrigerator, Kohler Semi-Professional Kitchen Faucet with Soap Dispenser Marble Mosaic Tile - Backsplash, Samsung Smart Top Load Washer & Front Load Gas Dryer Cabinetry with Shelf Window treatments throughout Schlage Bowery - Matte Black Doorknobs, Trim, Hardware is Moen Genta - Matte Black Faucet, Drain Shower Controls including matching roman tub Fixtures, Bathroom - Kohler Signature Highline Toilets Lighting Upgrades throughout Kitchen Island Pendant lighting Crate & Barrel Globe Dining Fixture Bathroom Vanity Lighting Ceiling Fans 3 Total to including Sunroom. All Smart Home Controllable.Primary Suite Closet Wood Tower Closet Organizer System Dual In Wall - Electronic Access Safes. Garage NewAge Products Cabinet Set bold 3.0-red with bamboo Worktop Bench. Wood Storage Shelves 240V 8amp Electric for EV Charging Installation Shows like a model and backs to a beautiful natural setting with stunning flowers in the spring/summer. The exterior is upgraded to include the Chicago Brick elevation. Stunning home throughout. Close to walking trails, shopping, metra and highway access. Move in and enjoy.
Property Specifics
| Single Family | |
| — | |
| — | |
| 2022 | |
| — | |
| ABBEYVILLE | |
| No | |
| — |
| Lake | |
| Briargate | |
| 198 / Monthly | |
| — | |
| — | |
| — | |
| 12307528 | |
| 06014050280000 |
Nearby Schools
| NAME: | DISTRICT: | DISTANCE: | |
|---|---|---|---|
|
Grade School
Millburn C C School |
24 | — | |
|
Middle School
Millburn C C School |
24 | Not in DB | |
|
High School
Grayslake North High School |
127 | Not in DB | |
Property History
| DATE: | EVENT: | PRICE: | SOURCE: |
|---|---|---|---|
| 29 Apr, 2025 | Sold | $485,000 | MRED MLS |
| 7 Apr, 2025 | Under contract | $497,000 | MRED MLS |
| 9 Mar, 2025 | Listed for sale | $497,000 | MRED MLS |
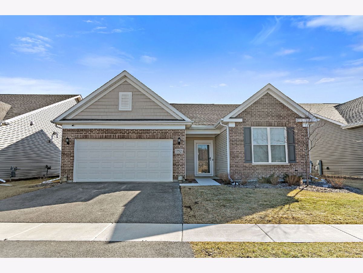
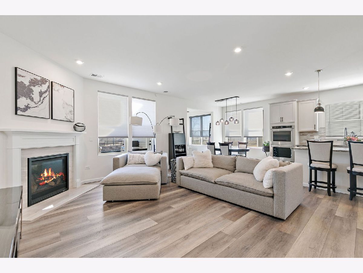
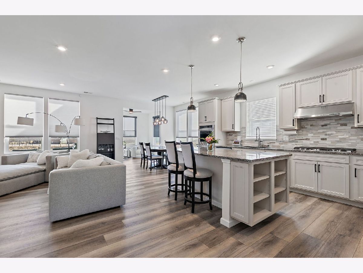
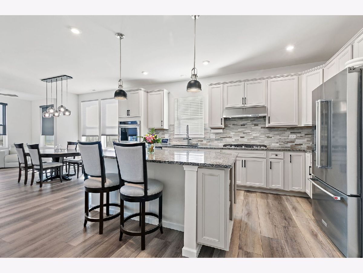
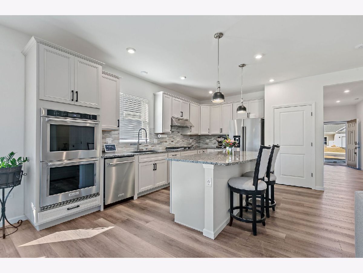
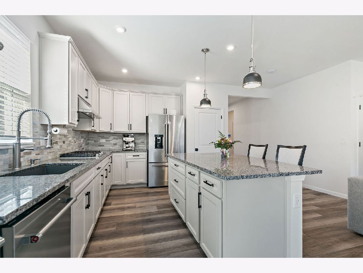
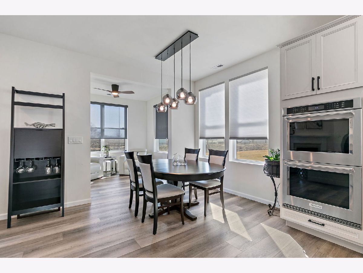
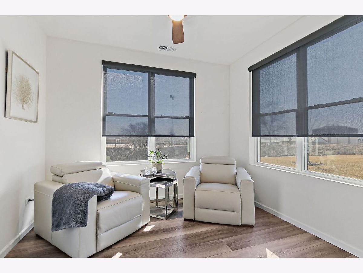
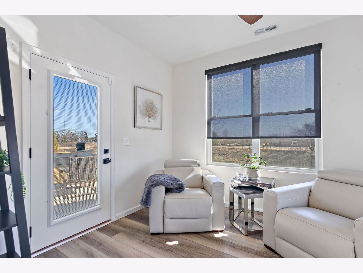
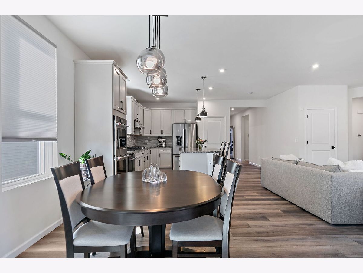
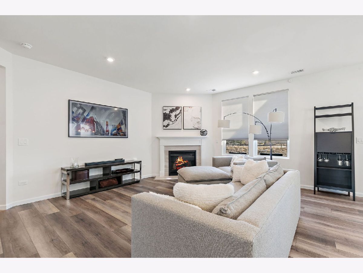
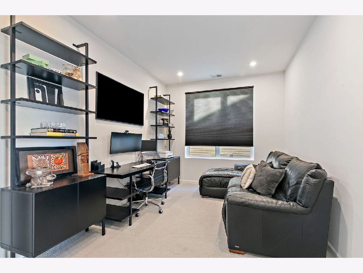
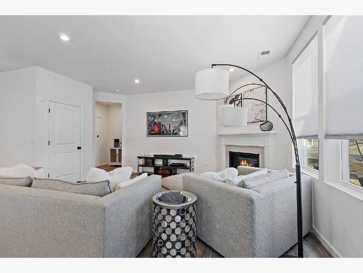
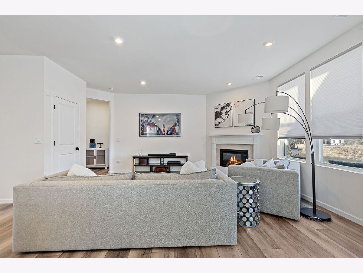
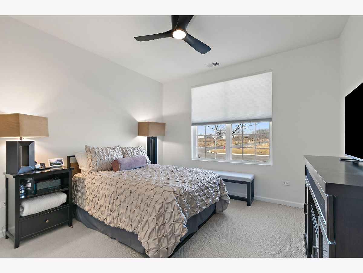
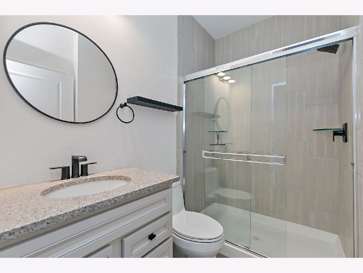
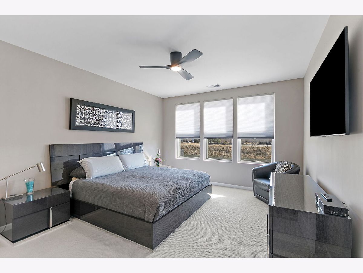
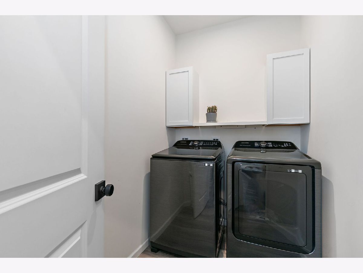
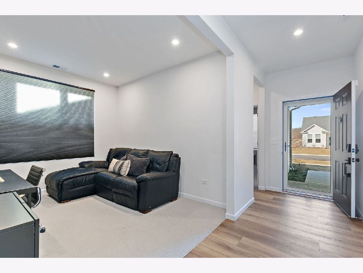
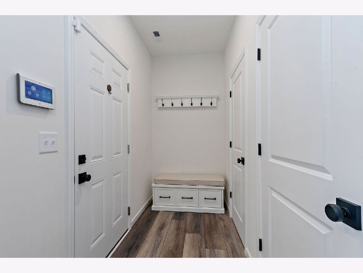
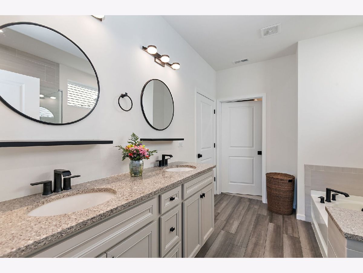
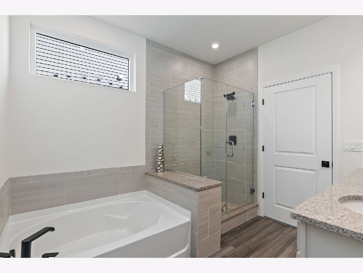
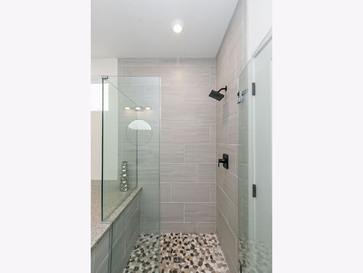
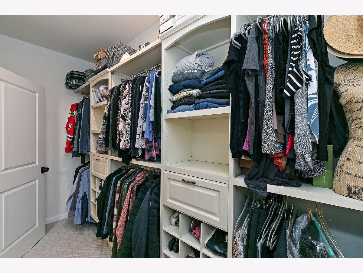
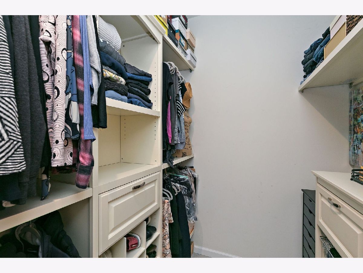
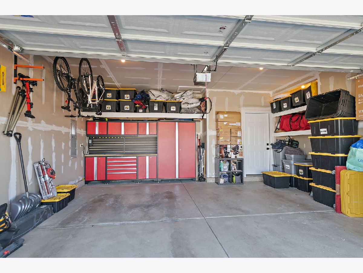
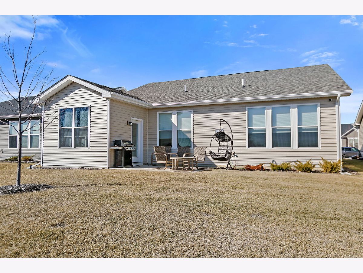
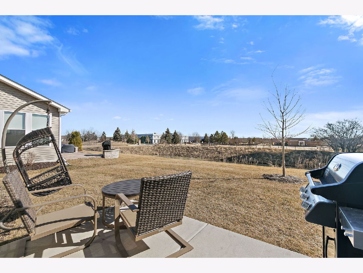
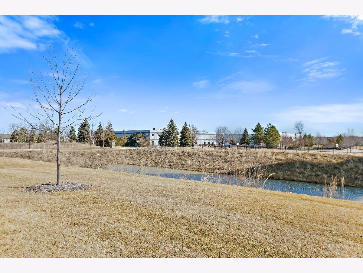
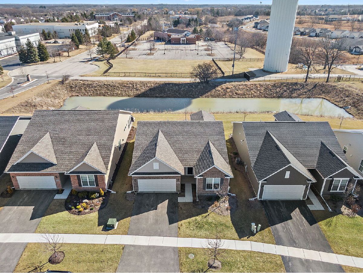
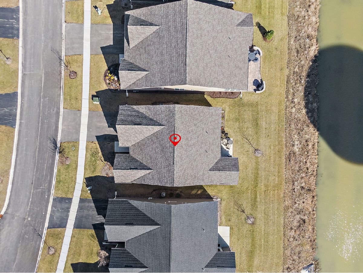
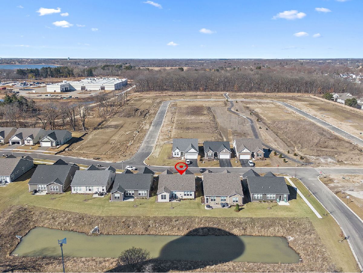
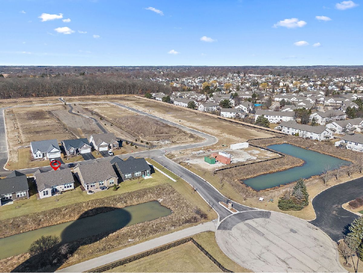
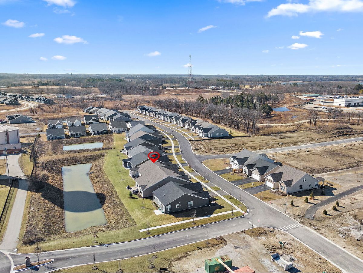
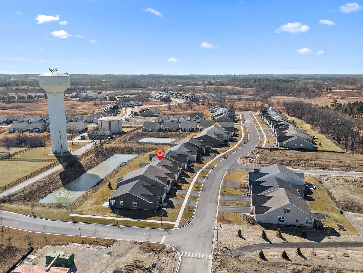
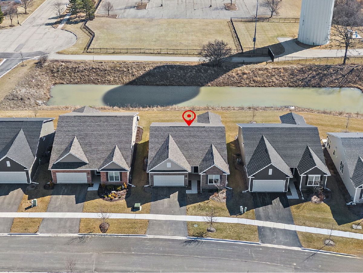

Room Specifics
Total Bedrooms: 2
Bedrooms Above Ground: 2
Bedrooms Below Ground: 0
Dimensions: —
Floor Type: —
Full Bathrooms: 2
Bathroom Amenities: Separate Shower,Double Sink,Soaking Tub
Bathroom in Basement: 0
Rooms: —
Basement Description: —
Other Specifics
| 2 | |
| — | |
| — | |
| — | |
| — | |
| 114 X54 | |
| — | |
| — | |
| — | |
| — | |
| Not in DB | |
| — | |
| — | |
| — | |
| — |
Tax History
| Year | Property Taxes |
|---|---|
| 2025 | $2,880 |
Contact Agent
Nearby Similar Homes
Nearby Sold Comparables
Contact Agent
Listing Provided By
@properties Christie's International Real Estate

