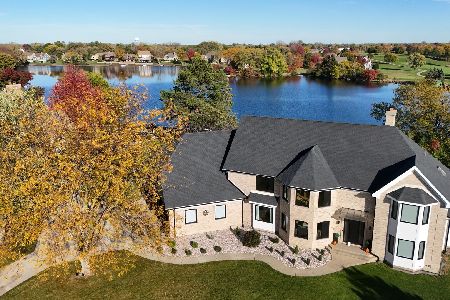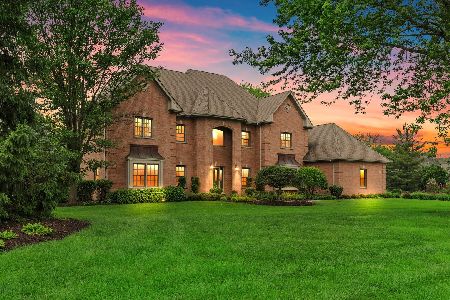7930 Dunhill Drive, Lakewood, Illinois 60014
$422,500
|
Sold
|
|
| Status: | Closed |
| Sqft: | 3,932 |
| Cost/Sqft: | $112 |
| Beds: | 4 |
| Baths: | 5 |
| Year Built: | 2004 |
| Property Taxes: | $13,630 |
| Days On Market: | 2341 |
| Lot Size: | 1,01 |
Description
So much for so little ~Fabulous custom home boasts open floor plan for great entertaining. Gourmet kit w/SS appls, first flr off/den, first flr master, custom built-ins in master and 2 bedrooms, vaults & volume, step up 2nd fam rm, 2 fireplaces, cherry hdwd flrs, custom plantation shutters, wired for surround sound, bedroom 2&3 w/shared bath, bedroom 4 w/full bth, 3 car gar, sprinkler system. Interior freshly painted. Deep pour basement. Beautiful home! *** Tax Assessment successfully appealed! Should go down significantly with 2019 bill
Property Specifics
| Single Family | |
| — | |
| Prairie | |
| 2004 | |
| Full | |
| CUSTOM | |
| No | |
| 1.01 |
| Mc Henry | |
| — | |
| — / Not Applicable | |
| None | |
| Public | |
| Sewer-Storm | |
| 10524268 | |
| 1811352002 |
Nearby Schools
| NAME: | DISTRICT: | DISTANCE: | |
|---|---|---|---|
|
Grade School
West Elementary School |
47 | — | |
|
Middle School
Richard F Bernotas Middle School |
47 | Not in DB | |
|
High School
Crystal Lake Central High School |
155 | Not in DB | |
Property History
| DATE: | EVENT: | PRICE: | SOURCE: |
|---|---|---|---|
| 20 Jun, 2016 | Under contract | $0 | MRED MLS |
| 31 Mar, 2016 | Listed for sale | $0 | MRED MLS |
| 12 Jul, 2017 | Under contract | $0 | MRED MLS |
| 19 May, 2017 | Listed for sale | $0 | MRED MLS |
| 31 Jul, 2020 | Sold | $422,500 | MRED MLS |
| 20 Jun, 2020 | Under contract | $440,000 | MRED MLS |
| — | Last price change | $449,900 | MRED MLS |
| 20 Sep, 2019 | Listed for sale | $449,900 | MRED MLS |
Room Specifics
Total Bedrooms: 4
Bedrooms Above Ground: 4
Bedrooms Below Ground: 0
Dimensions: —
Floor Type: Carpet
Dimensions: —
Floor Type: Carpet
Dimensions: —
Floor Type: Carpet
Full Bathrooms: 5
Bathroom Amenities: Separate Shower,Double Sink
Bathroom in Basement: 0
Rooms: Eating Area,Foyer,Great Room,Office
Basement Description: Unfinished
Other Specifics
| 3 | |
| Concrete Perimeter | |
| Asphalt | |
| Patio | |
| — | |
| 150X292X150X304 | |
| — | |
| Full | |
| Vaulted/Cathedral Ceilings, Hardwood Floors, First Floor Full Bath | |
| Range, Microwave, Dishwasher, Disposal | |
| Not in DB | |
| Curbs, Street Lights, Street Paved | |
| — | |
| — | |
| — |
Tax History
| Year | Property Taxes |
|---|---|
| 2020 | $13,630 |
Contact Agent
Nearby Similar Homes
Nearby Sold Comparables
Contact Agent
Listing Provided By
Berkshire Hathaway HomeServices Starck Real Estate






