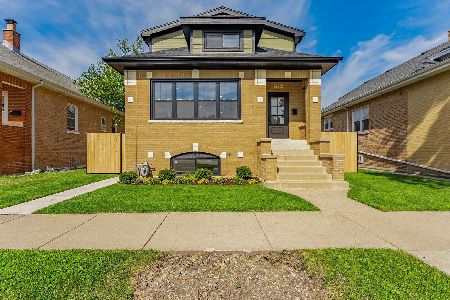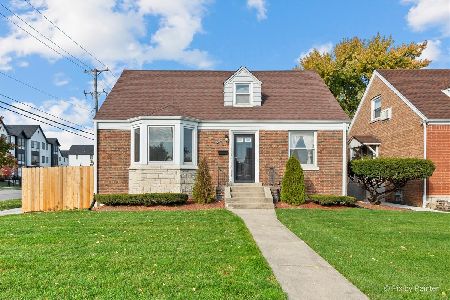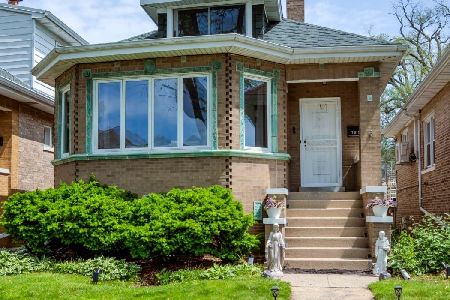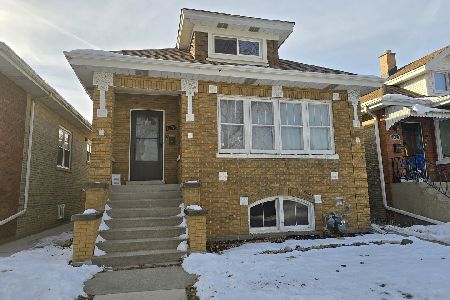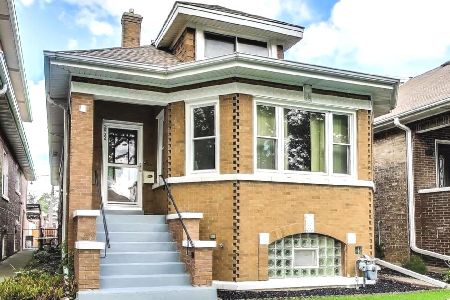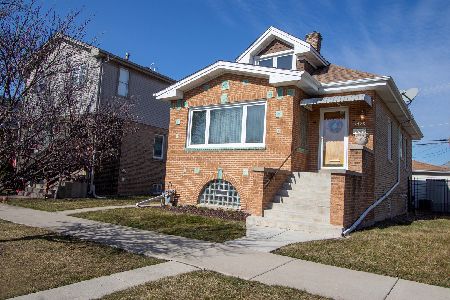7930 Elmgrove Drive, Elmwood Park, Illinois 60707
$430,000
|
Sold
|
|
| Status: | Closed |
| Sqft: | 1,992 |
| Cost/Sqft: | $216 |
| Beds: | 4 |
| Baths: | 3 |
| Year Built: | 1930 |
| Property Taxes: | $8,308 |
| Days On Market: | 1025 |
| Lot Size: | 0,08 |
Description
Prepare to be amazed with how much this cozy Elmwood Park home has to offer! Upon entering you will find the very spacious living room. The updated eat-in kitchen has brand new kitchen aid appliances, granite countertops, tons of cabinets for storage and a breakfast bar. The dining area has more than enough room for entertaining. Additional sitting room off of the kitchen provides access to the back yard. A full bathroom and one bedroom are located on the first floor. The upstairs has three more bedrooms and one full bathroom. Abundance of closet space in each room with the primary having a large walk-in closet. Pull down attic access for additional storage is easily accessible from the upstairs hallway. Continue to be amazed as you make your way to the basement. An additional kitchen, living area, full bathroom and even a room that could be utilized as a bedroom. Laundry is located in the basement. The detached 2 car garage is accessible from the ally and is fully insulated. Bring your gardening skills to this charming yard. Schedule your showing today! A preferred lender offers a reduced interest rate for this listing.
Property Specifics
| Single Family | |
| — | |
| — | |
| 1930 | |
| — | |
| — | |
| No | |
| 0.08 |
| Cook | |
| Westwood | |
| — / Not Applicable | |
| — | |
| — | |
| — | |
| 11752229 | |
| 12251160210000 |
Nearby Schools
| NAME: | DISTRICT: | DISTANCE: | |
|---|---|---|---|
|
Grade School
John Mills Elementary School |
401 | — | |
|
Middle School
Elm Middle School |
401 | Not in DB | |
|
High School
Elmwood Park High School |
401 | Not in DB | |
Property History
| DATE: | EVENT: | PRICE: | SOURCE: |
|---|---|---|---|
| 30 May, 2023 | Sold | $430,000 | MRED MLS |
| 16 Apr, 2023 | Under contract | $430,000 | MRED MLS |
| 13 Apr, 2023 | Listed for sale | $430,000 | MRED MLS |
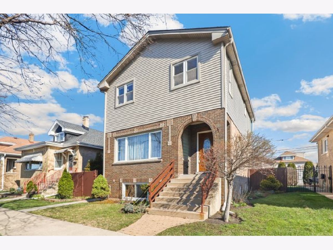
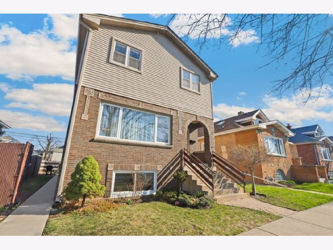
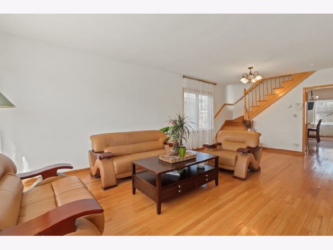
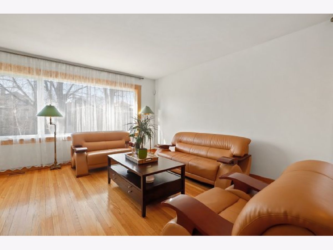
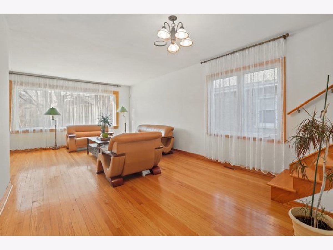
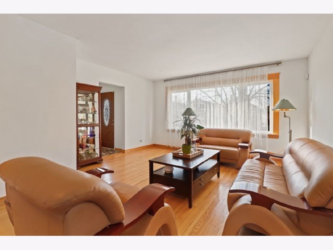
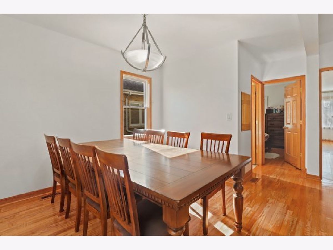
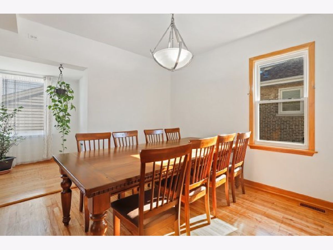
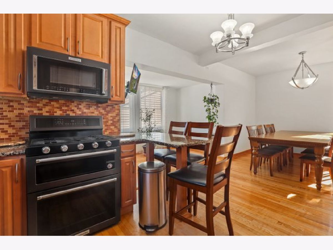
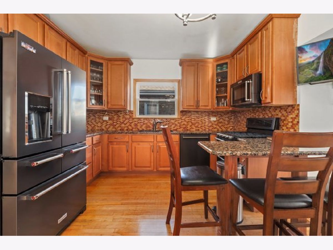
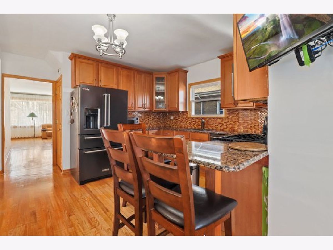
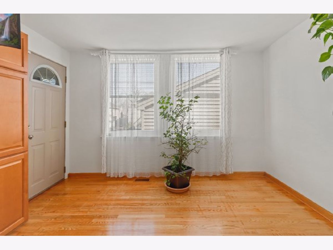
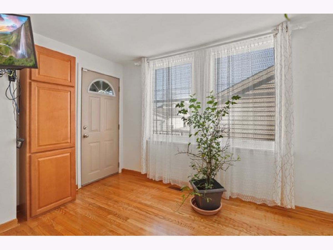
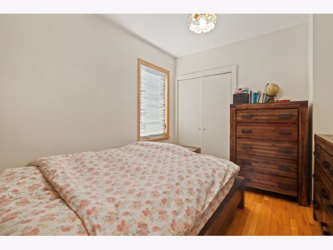
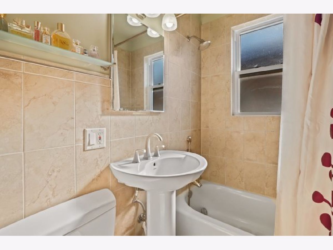
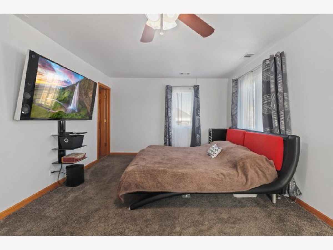
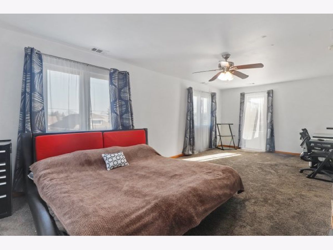
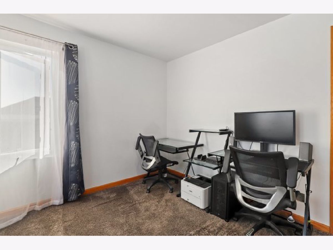
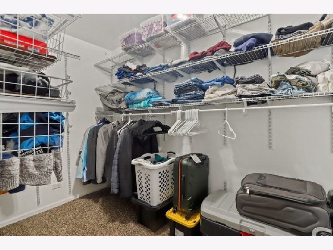
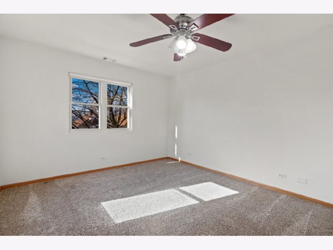
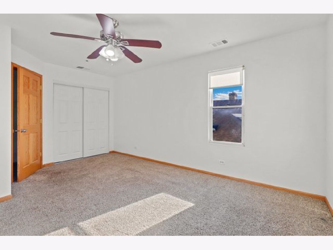
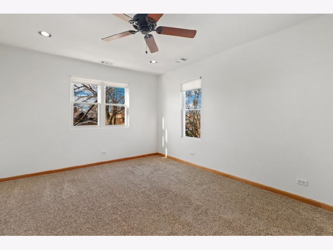
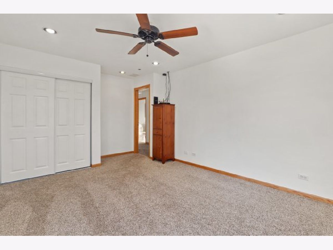
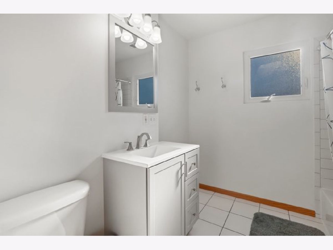
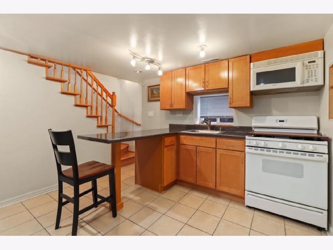
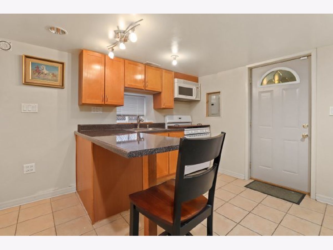
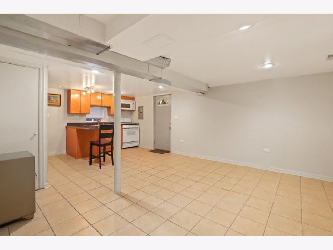
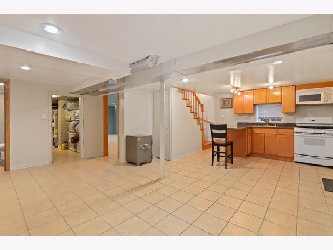
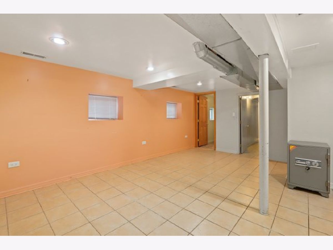
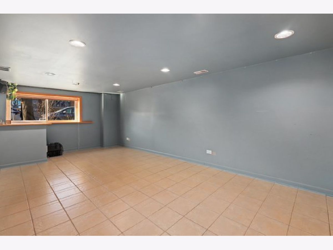
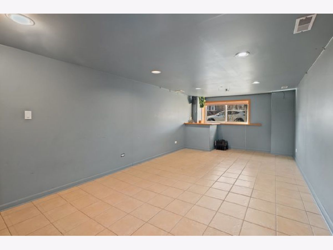
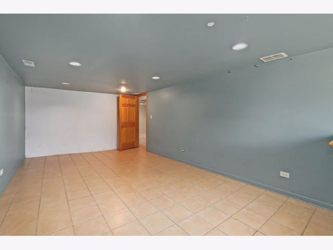
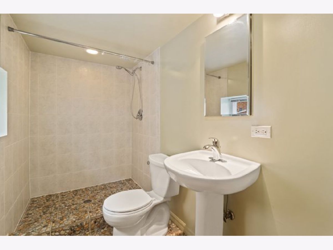
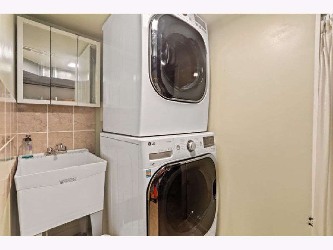
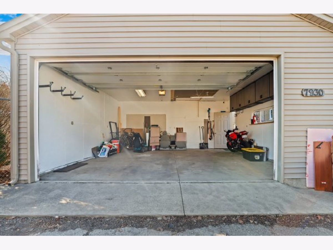
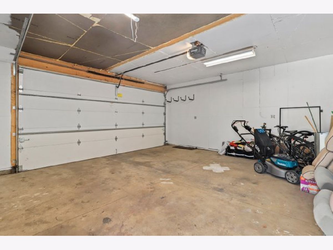
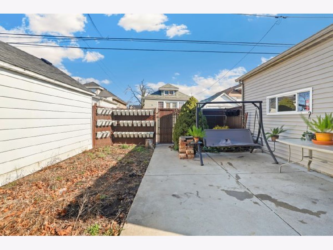
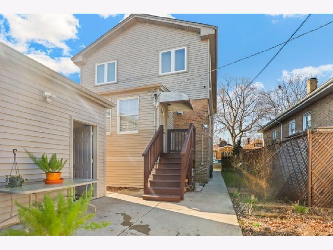
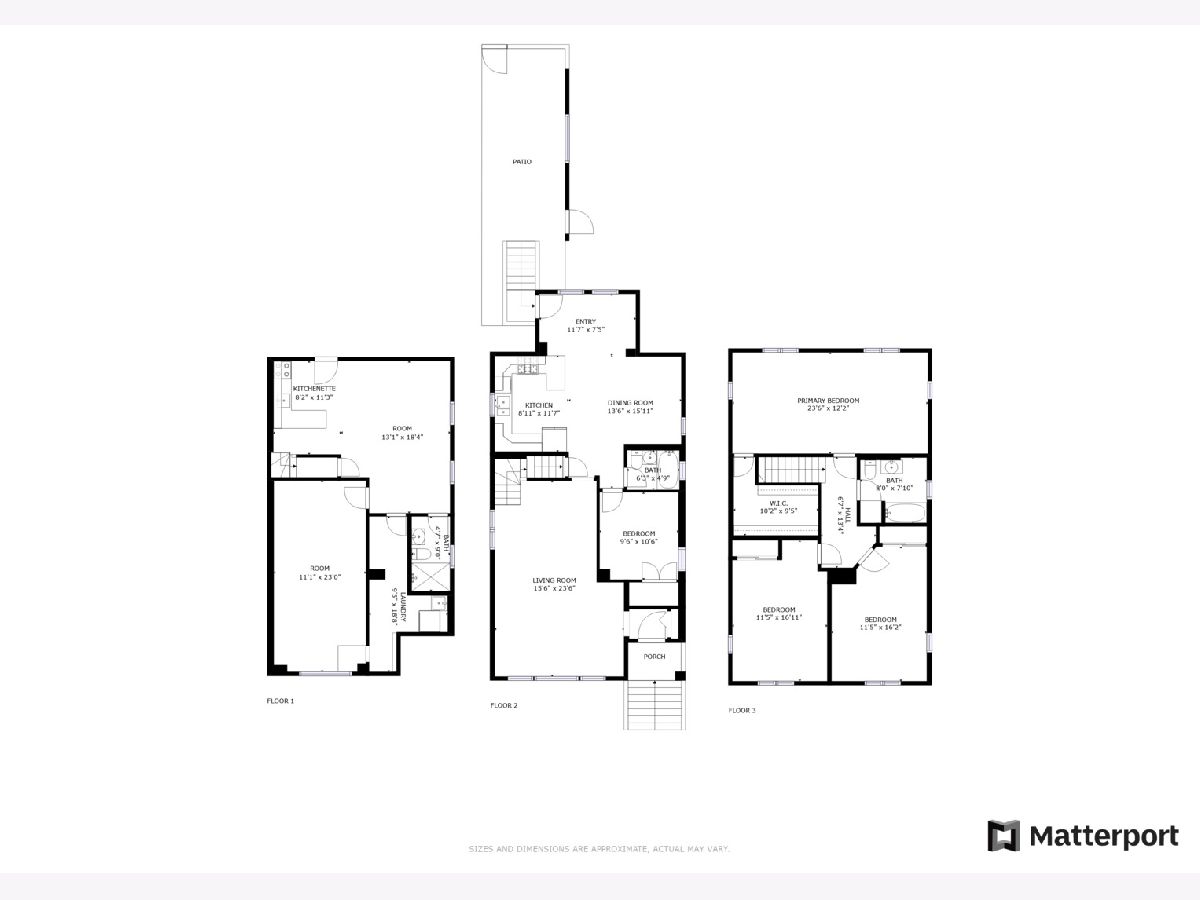
Room Specifics
Total Bedrooms: 5
Bedrooms Above Ground: 4
Bedrooms Below Ground: 1
Dimensions: —
Floor Type: —
Dimensions: —
Floor Type: —
Dimensions: —
Floor Type: —
Dimensions: —
Floor Type: —
Full Bathrooms: 3
Bathroom Amenities: Separate Shower,Soaking Tub
Bathroom in Basement: 1
Rooms: —
Basement Description: —
Other Specifics
| 2.5 | |
| — | |
| — | |
| — | |
| — | |
| 3522 | |
| Pull Down Stair | |
| — | |
| — | |
| — | |
| Not in DB | |
| — | |
| — | |
| — | |
| — |
Tax History
| Year | Property Taxes |
|---|---|
| 2023 | $8,308 |
Contact Agent
Nearby Similar Homes
Nearby Sold Comparables
Contact Agent
Listing Provided By
Redfin Corporation

