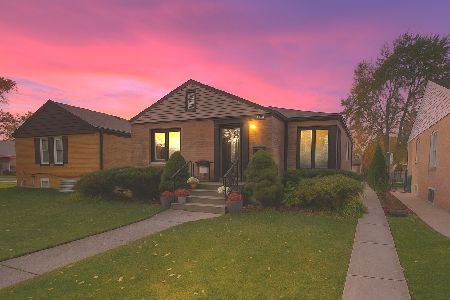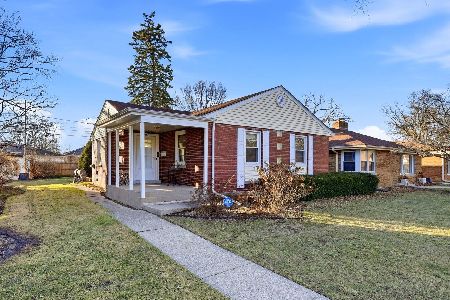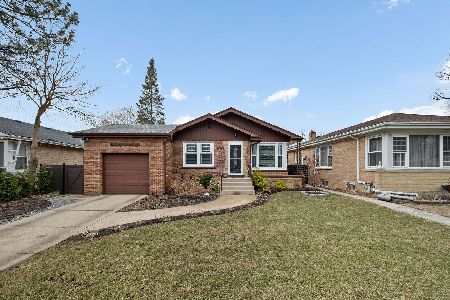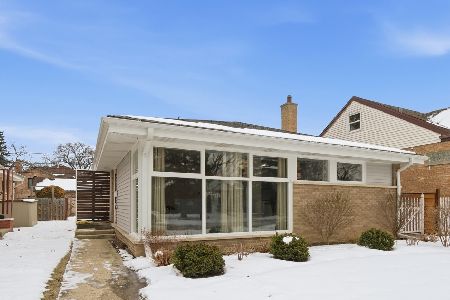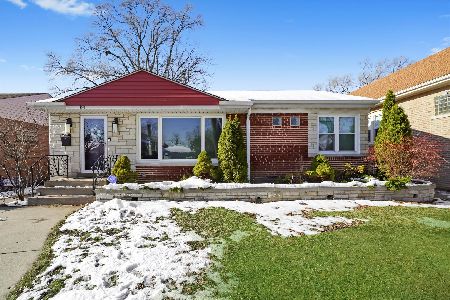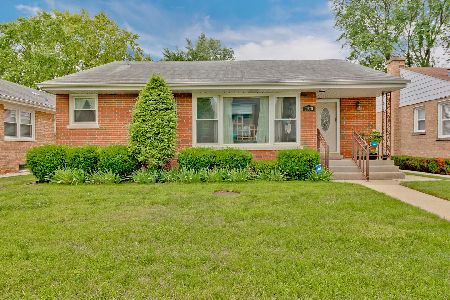7930 Kedvale Avenue, Skokie, Illinois 60076
$340,000
|
Sold
|
|
| Status: | Closed |
| Sqft: | 1,237 |
| Cost/Sqft: | $242 |
| Beds: | 3 |
| Baths: | 2 |
| Year Built: | 1953 |
| Property Taxes: | $8,060 |
| Days On Market: | 1760 |
| Lot Size: | 0,13 |
Description
Skokie brick ranch offers you an inviting floor plan that flows into a sunroom perfect for relaxation! Enjoy a cup of coffee to go with the perfect book as you take advantage of the peaceful backyard views from this separately heated/cooled area. It can also bring joy to the green thumb enthusiast where your plants and flowers can thrive year round. Hardwood flooring throughout the main floor. Backyard entertaining is ready with an attached gas grill and a refinished and sealed deck. The finished basement has a 3rd bedroom, 2nd full bath, separate laundry area, spacious areas/closets for storage and a bar for entertaining. Have the peace of mind knowing the home has a sump pump and flood control system. You'll always have parking - 2.5 car detached garage. Home being sold AS-IS.
Property Specifics
| Single Family | |
| — | |
| Ranch | |
| 1953 | |
| Full,Walkout | |
| — | |
| No | |
| 0.13 |
| Cook | |
| — | |
| 0 / Not Applicable | |
| None | |
| Public | |
| Sewer-Storm | |
| 11078779 | |
| 10272040390000 |
Nearby Schools
| NAME: | DISTRICT: | DISTANCE: | |
|---|---|---|---|
|
Grade School
John Middleton Elementary School |
73.5 | — | |
|
Middle School
Oliver Mccracken Middle School |
73.5 | Not in DB | |
|
High School
Niles North High School |
219 | Not in DB | |
Property History
| DATE: | EVENT: | PRICE: | SOURCE: |
|---|---|---|---|
| 25 Jul, 2014 | Sold | $251,000 | MRED MLS |
| 1 Jun, 2014 | Under contract | $249,900 | MRED MLS |
| 29 May, 2014 | Listed for sale | $249,900 | MRED MLS |
| 21 Jun, 2021 | Sold | $340,000 | MRED MLS |
| 11 May, 2021 | Under contract | $299,000 | MRED MLS |
| 6 May, 2021 | Listed for sale | $299,000 | MRED MLS |
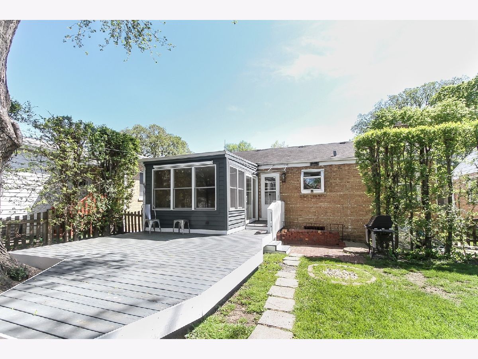
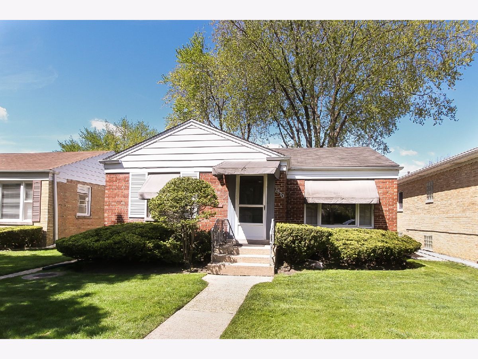
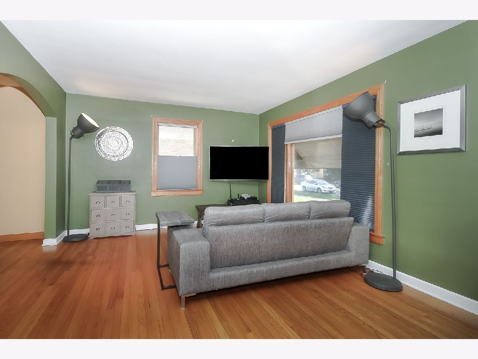
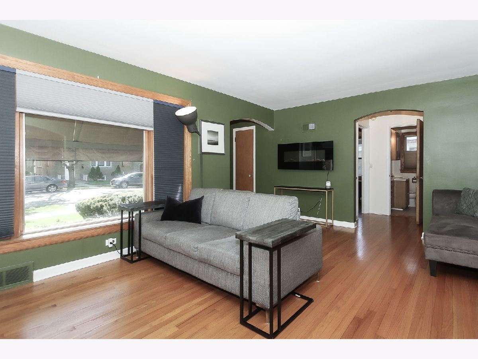
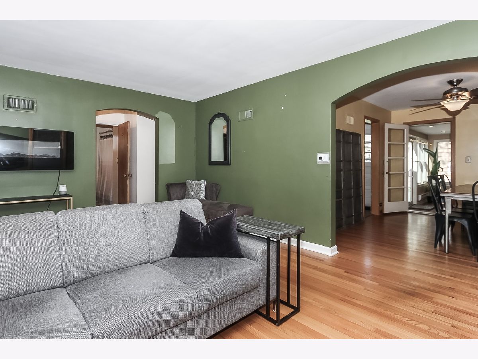
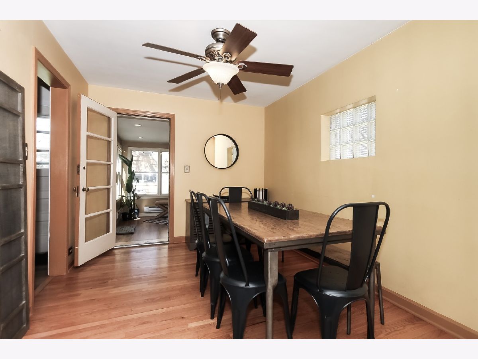
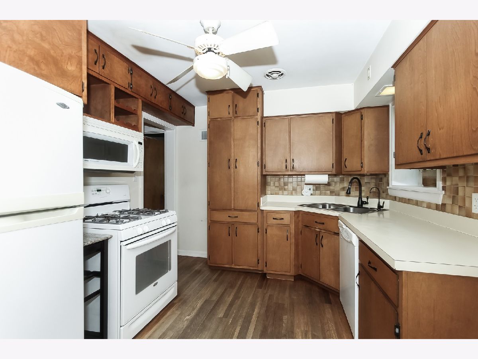
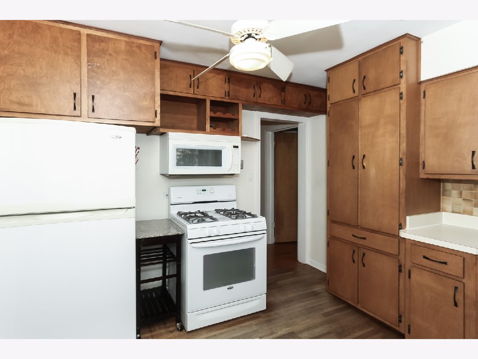
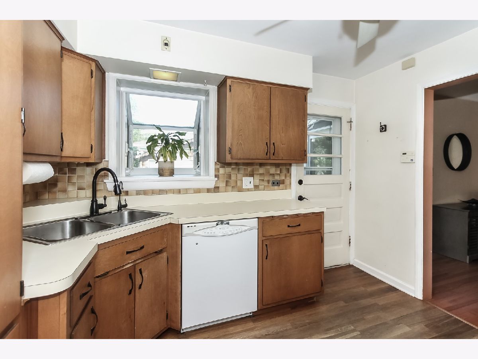
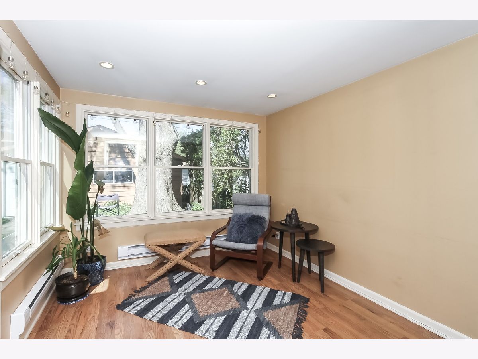
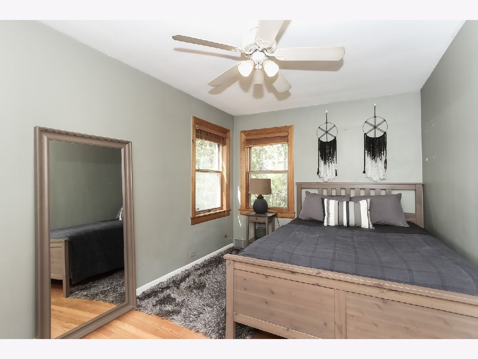
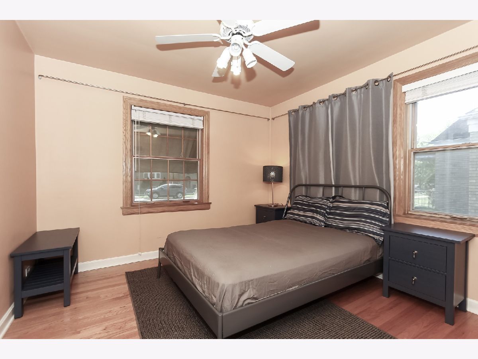
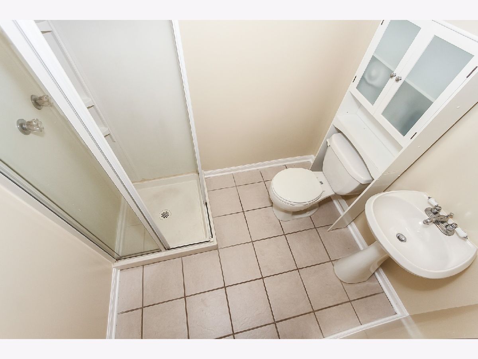
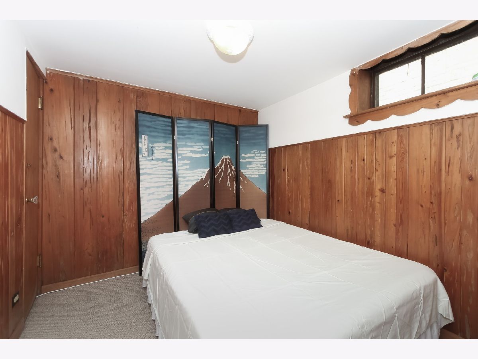
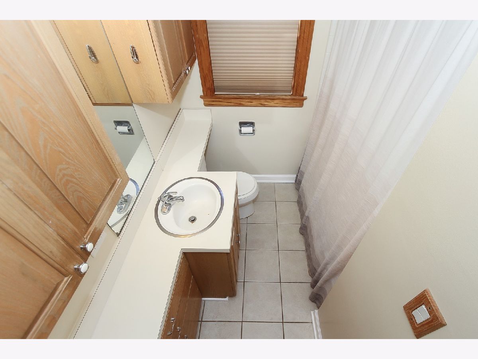
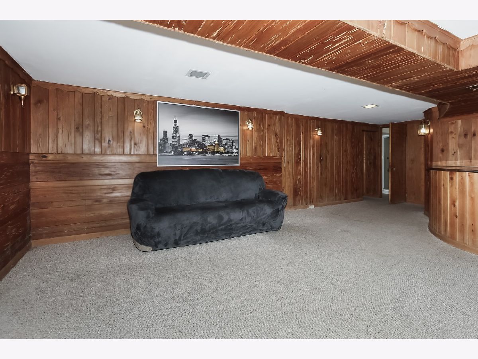
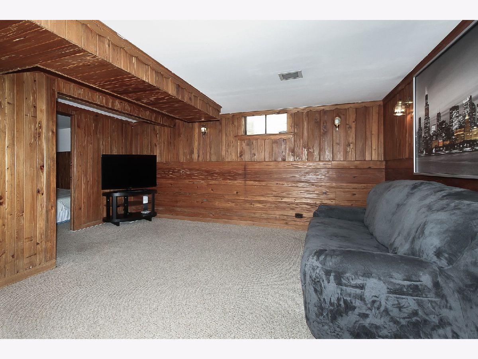
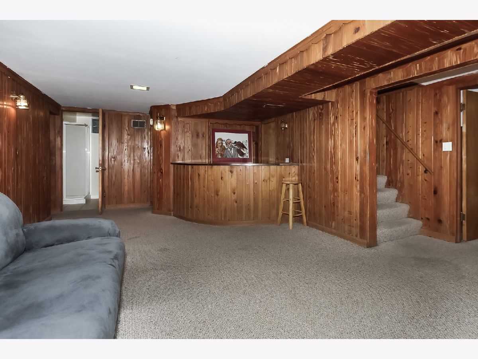
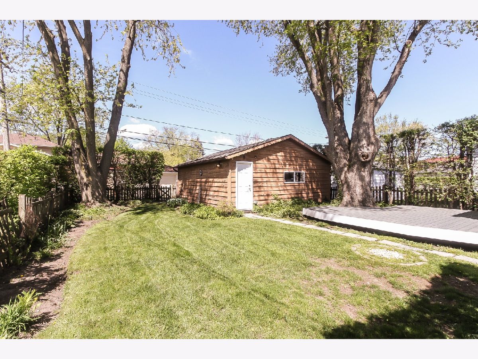
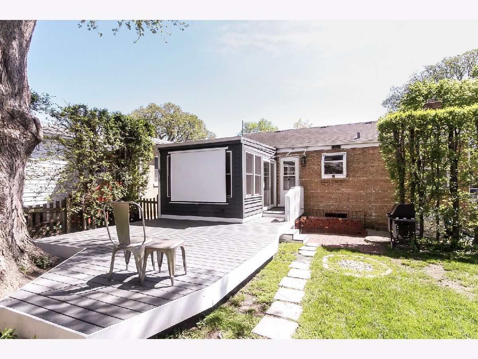
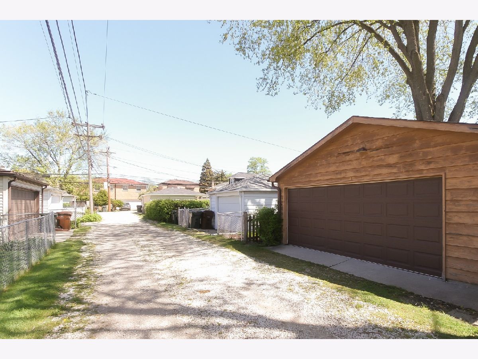
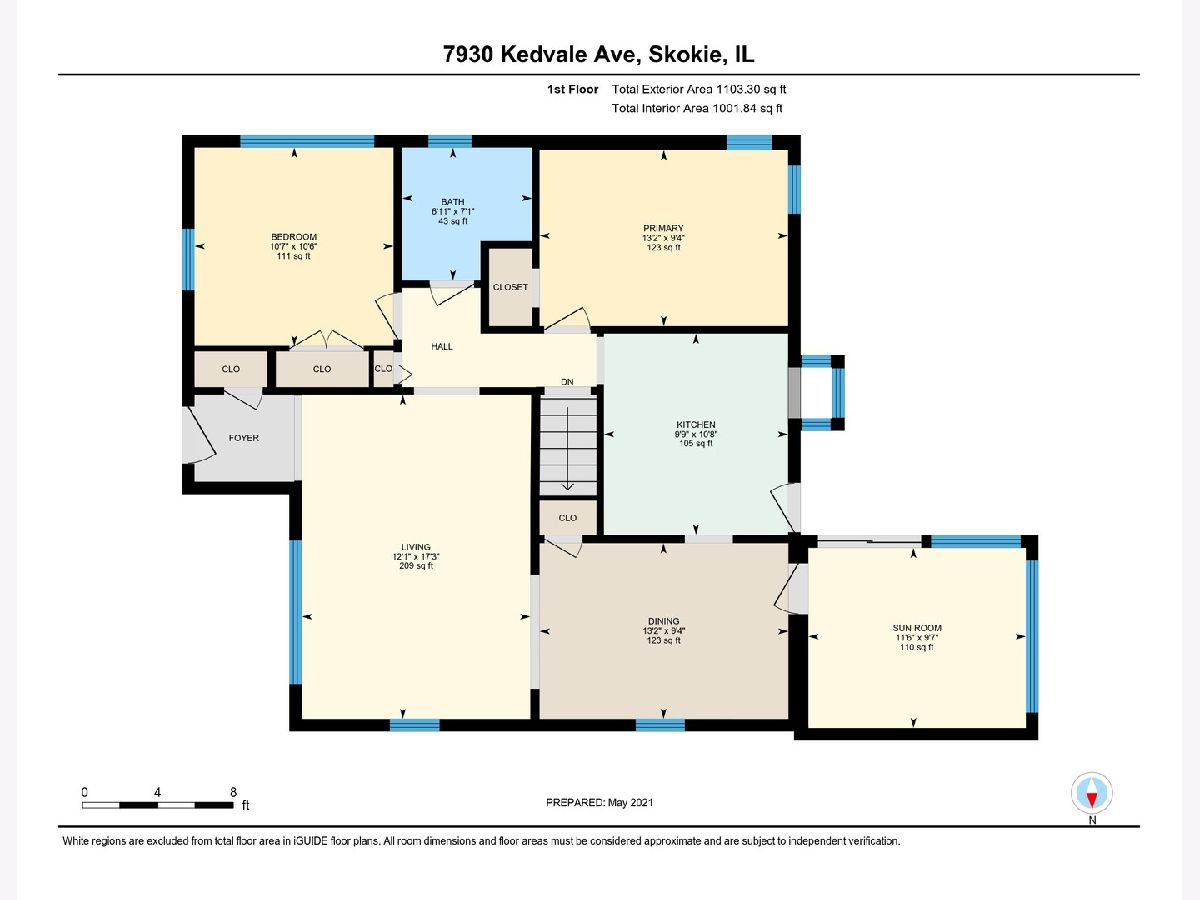
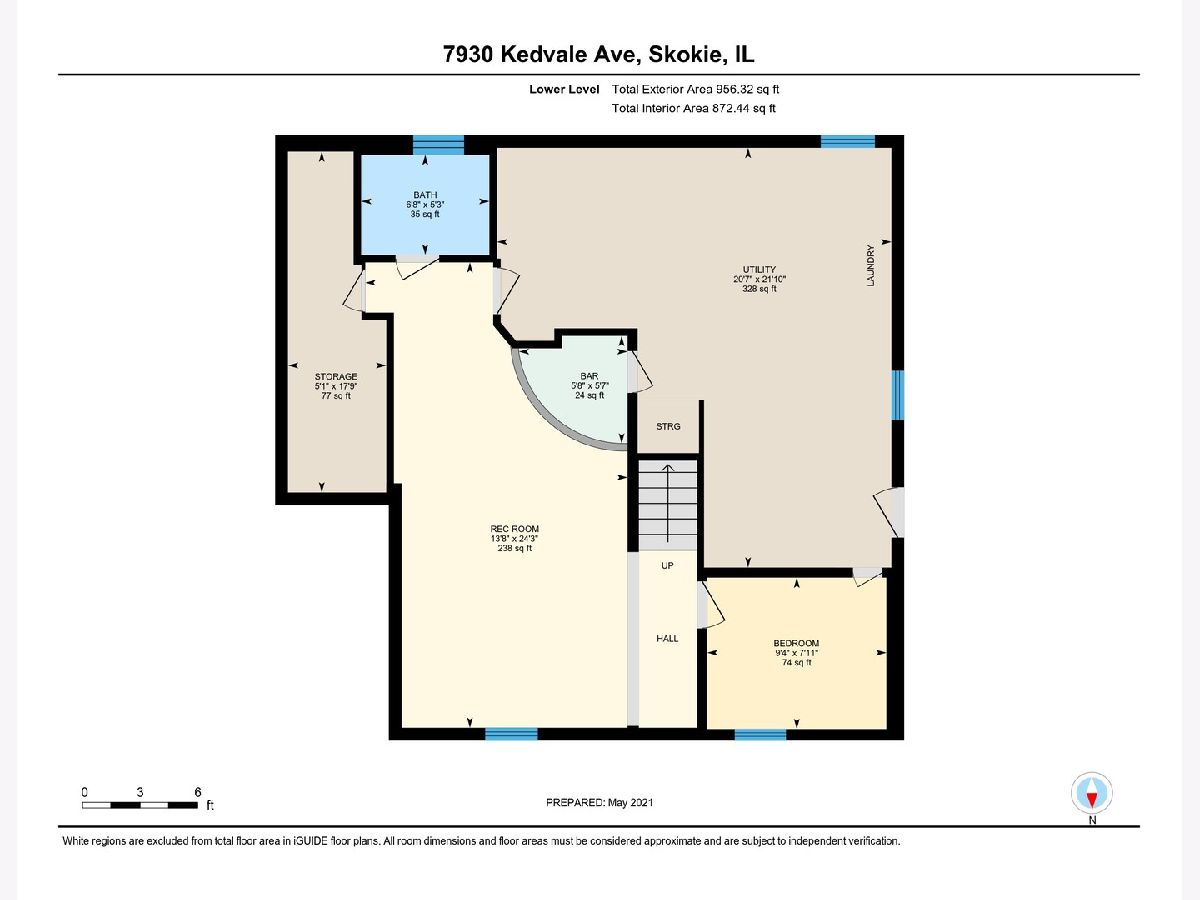
Room Specifics
Total Bedrooms: 3
Bedrooms Above Ground: 3
Bedrooms Below Ground: 0
Dimensions: —
Floor Type: Hardwood
Dimensions: —
Floor Type: Carpet
Full Bathrooms: 2
Bathroom Amenities: —
Bathroom in Basement: 1
Rooms: Heated Sun Room,Foyer,Storage,Walk In Closet
Basement Description: Finished,Exterior Access
Other Specifics
| 2.5 | |
| — | |
| Off Alley | |
| Deck, Storms/Screens | |
| Fenced Yard,Landscaped | |
| 44X125 | |
| — | |
| None | |
| Bar-Wet, Hardwood Floors | |
| Range, Microwave, Dishwasher, Refrigerator, Washer, Dryer | |
| Not in DB | |
| Curbs, Sidewalks, Street Lights, Street Paved | |
| — | |
| — | |
| — |
Tax History
| Year | Property Taxes |
|---|---|
| 2014 | $6,664 |
| 2021 | $8,060 |
Contact Agent
Nearby Similar Homes
Nearby Sold Comparables
Contact Agent
Listing Provided By
Century 21 Langos & Christian

