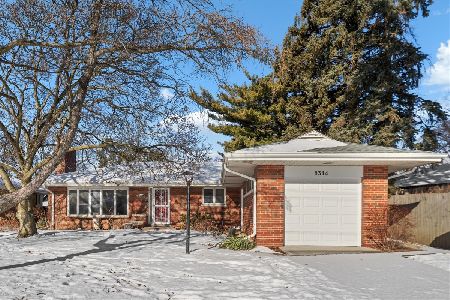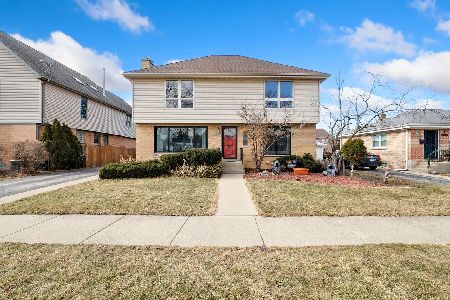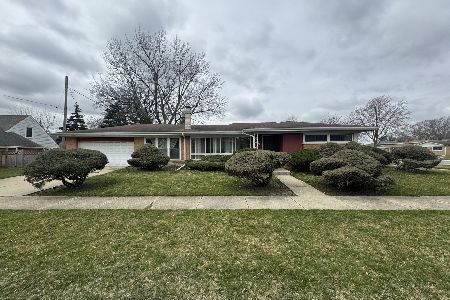7930 Lotus Avenue, Morton Grove, Illinois 60053
$395,000
|
Sold
|
|
| Status: | Closed |
| Sqft: | 1,195 |
| Cost/Sqft: | $335 |
| Beds: | 3 |
| Baths: | 3 |
| Year Built: | 1962 |
| Property Taxes: | $8,772 |
| Days On Market: | 1347 |
| Lot Size: | 0,09 |
Description
Fabulous renovated ranch style home situated in great neighborhood near park, pool and schools. Featuring 4 bedrooms 2.5 baths finished basement and 2 car garage. Recently renovated kitchen offers mocha cabinets, granite tops and stainless steel appliances. Hardwood floors through out the main level. 3 family size bedrooms and 1.5 baths on main level. Full Finished basement features a massive family room, a luxury bath with separate shower and whirlpool tub and 4th bedroom/office. Fenced backyard offers brick pavers and a newer 2 car garage that opens from both sides. Great home for first time buyers.
Property Specifics
| Single Family | |
| — | |
| — | |
| 1962 | |
| — | |
| — | |
| No | |
| 0.09 |
| Cook | |
| — | |
| — / Not Applicable | |
| — | |
| — | |
| — | |
| 11443655 | |
| 10281020270000 |
Nearby Schools
| NAME: | DISTRICT: | DISTANCE: | |
|---|---|---|---|
|
Grade School
Thomas Edison Elementary School |
69 | — | |
|
Middle School
Lincoln Junior High School |
69 | Not in DB | |
|
High School
Niles West High School |
219 | Not in DB | |
Property History
| DATE: | EVENT: | PRICE: | SOURCE: |
|---|---|---|---|
| 28 Oct, 2011 | Sold | $155,000 | MRED MLS |
| 18 Oct, 2011 | Under contract | $159,900 | MRED MLS |
| — | Last price change | $170,000 | MRED MLS |
| 9 Aug, 2011 | Listed for sale | $180,000 | MRED MLS |
| 17 Jun, 2016 | Listed for sale | $0 | MRED MLS |
| 27 Jun, 2018 | Under contract | $0 | MRED MLS |
| 8 Jun, 2018 | Listed for sale | $0 | MRED MLS |
| 13 Sep, 2021 | Under contract | $0 | MRED MLS |
| 1 Sep, 2021 | Listed for sale | $0 | MRED MLS |
| 4 Aug, 2022 | Sold | $395,000 | MRED MLS |
| 6 Jul, 2022 | Under contract | $399,900 | MRED MLS |
| 22 Jun, 2022 | Listed for sale | $399,900 | MRED MLS |
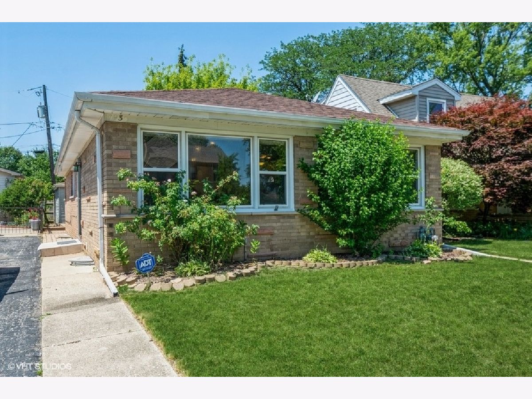
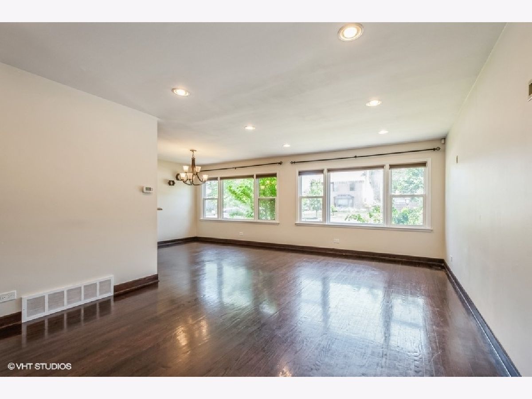
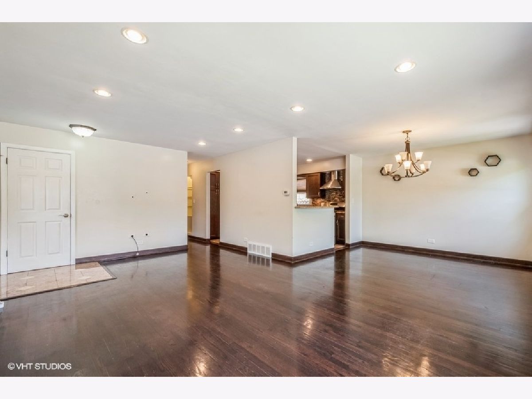
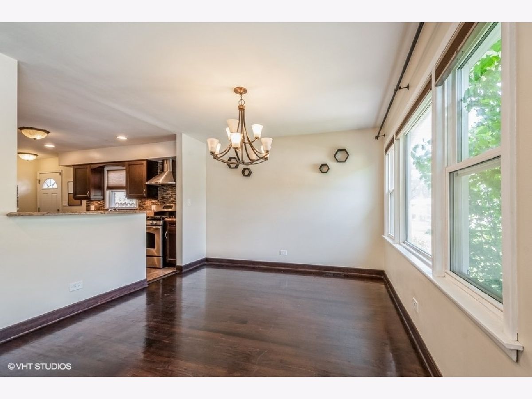
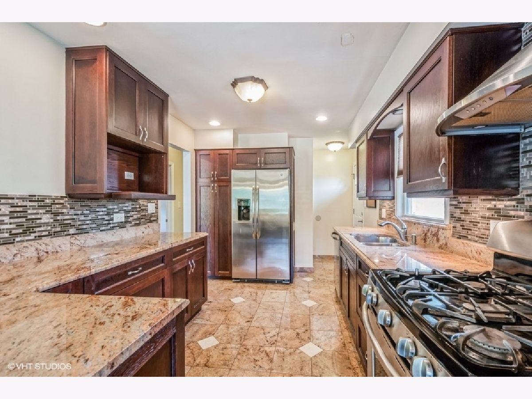
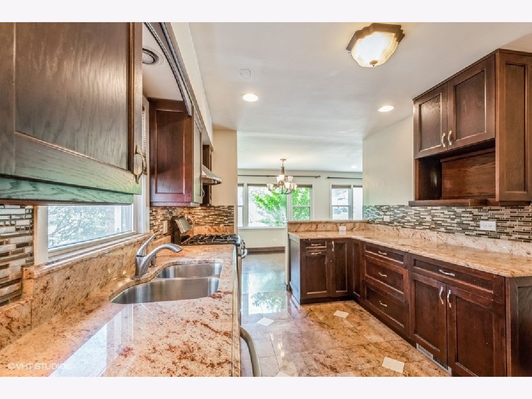
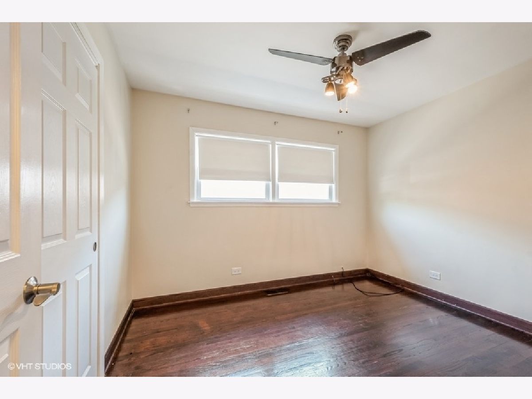
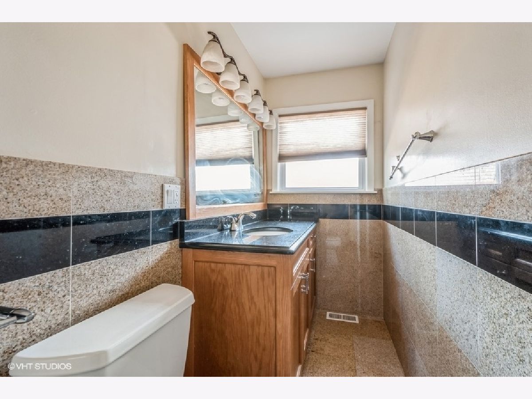
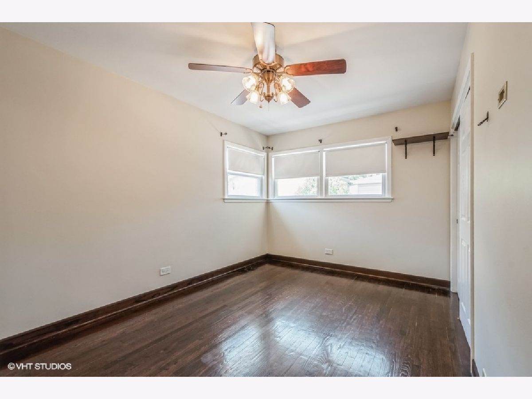
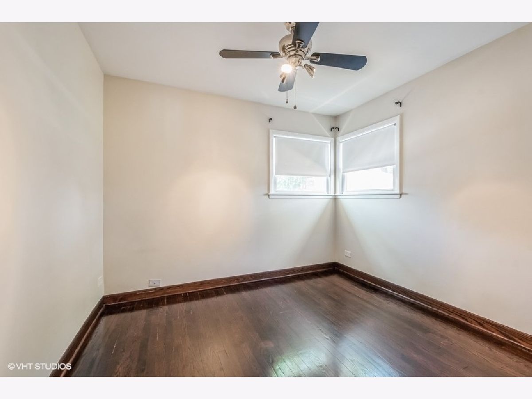
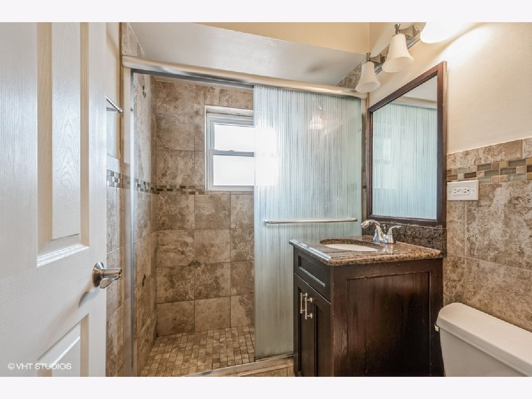
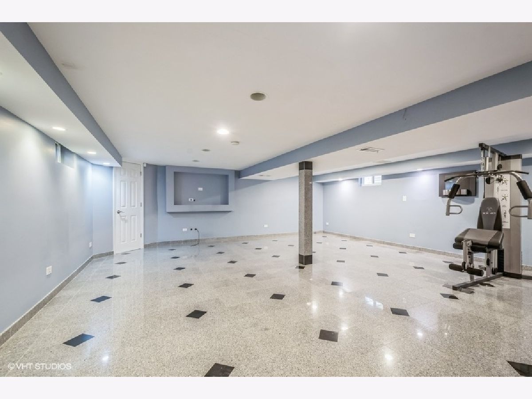
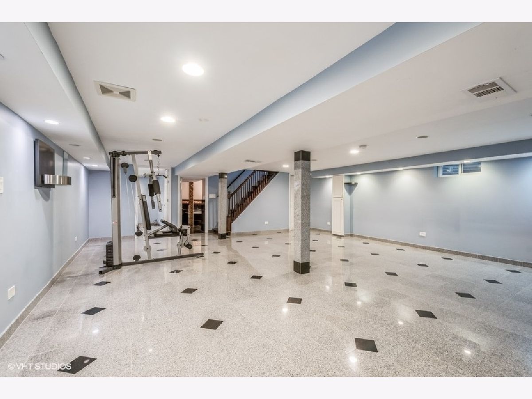
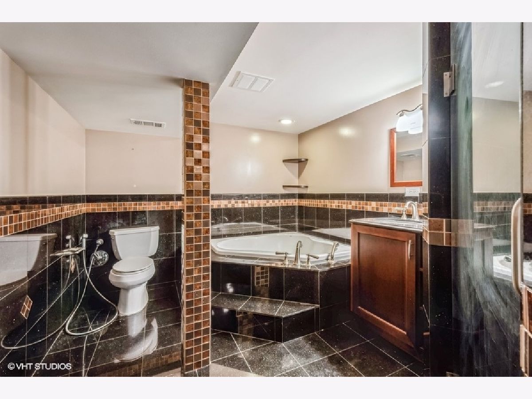
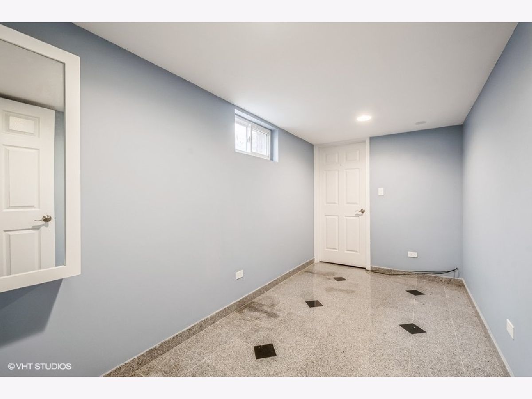
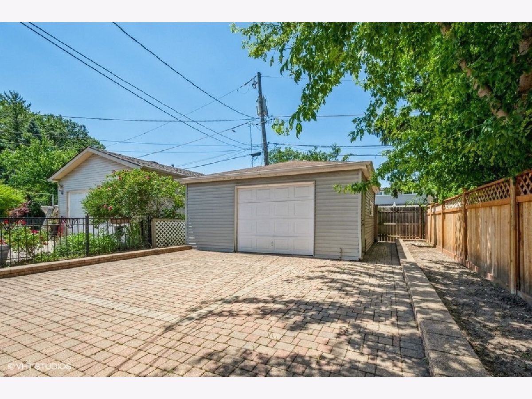
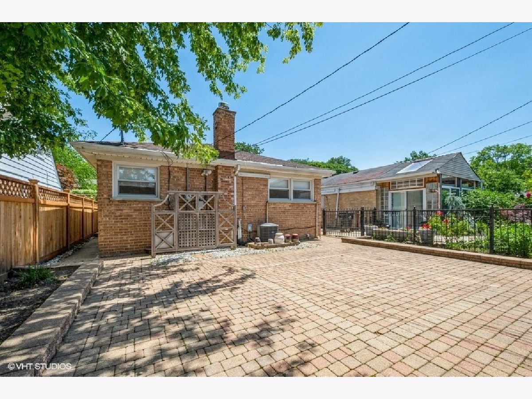
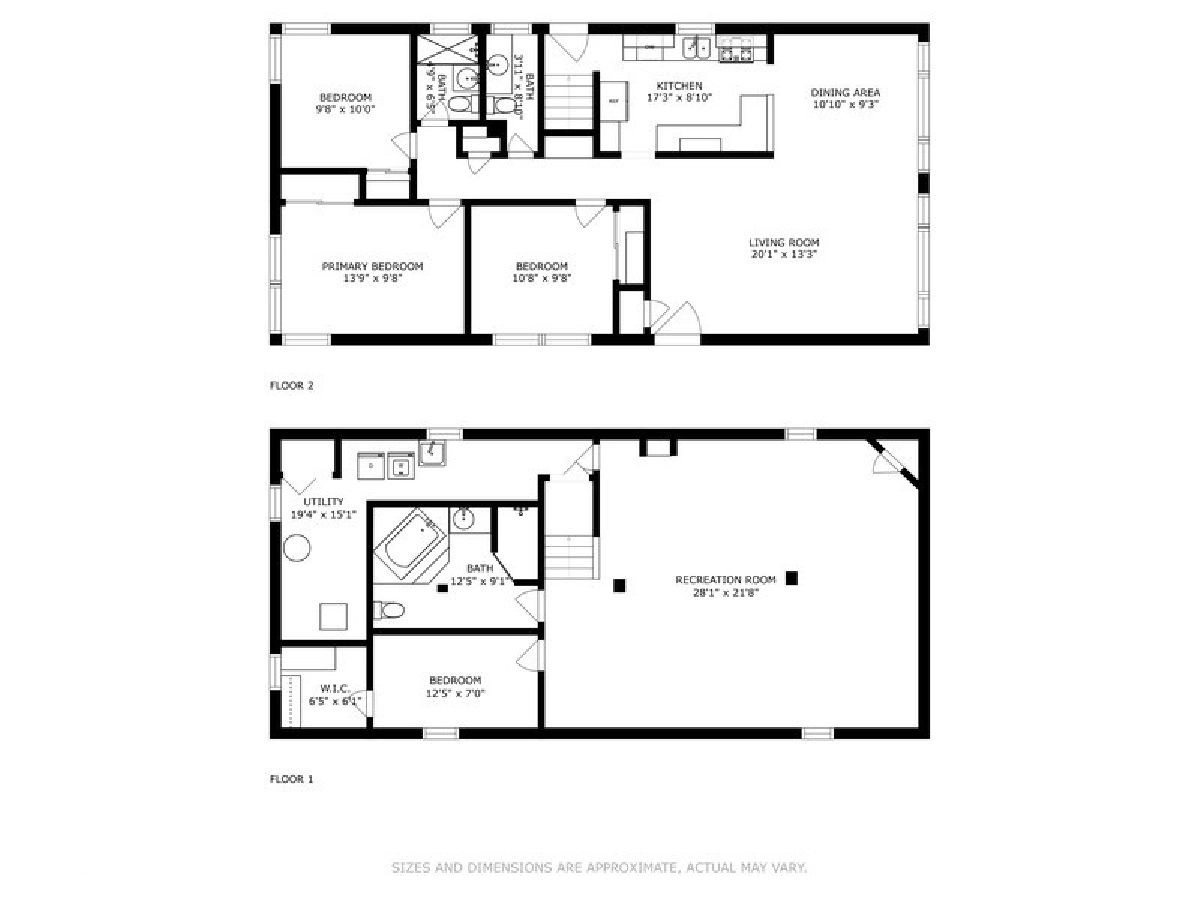
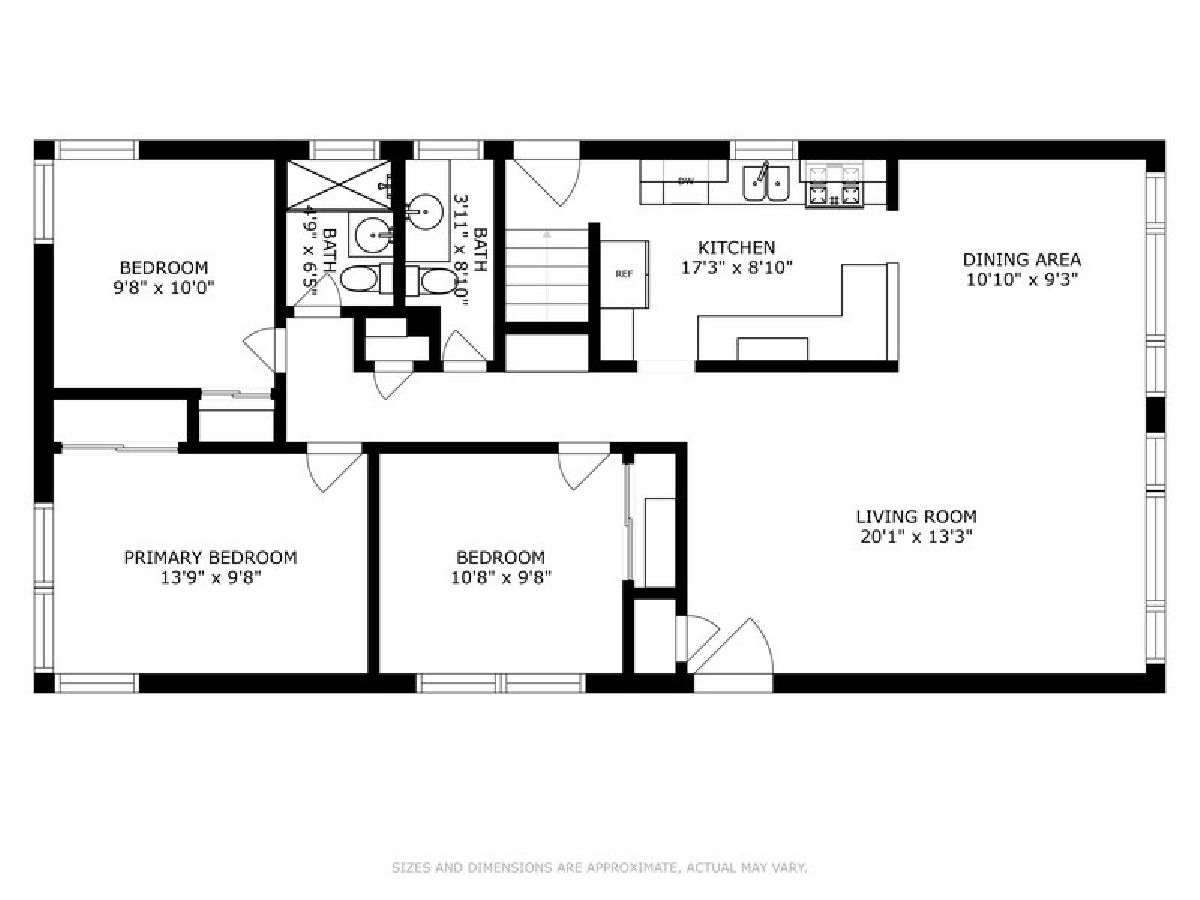
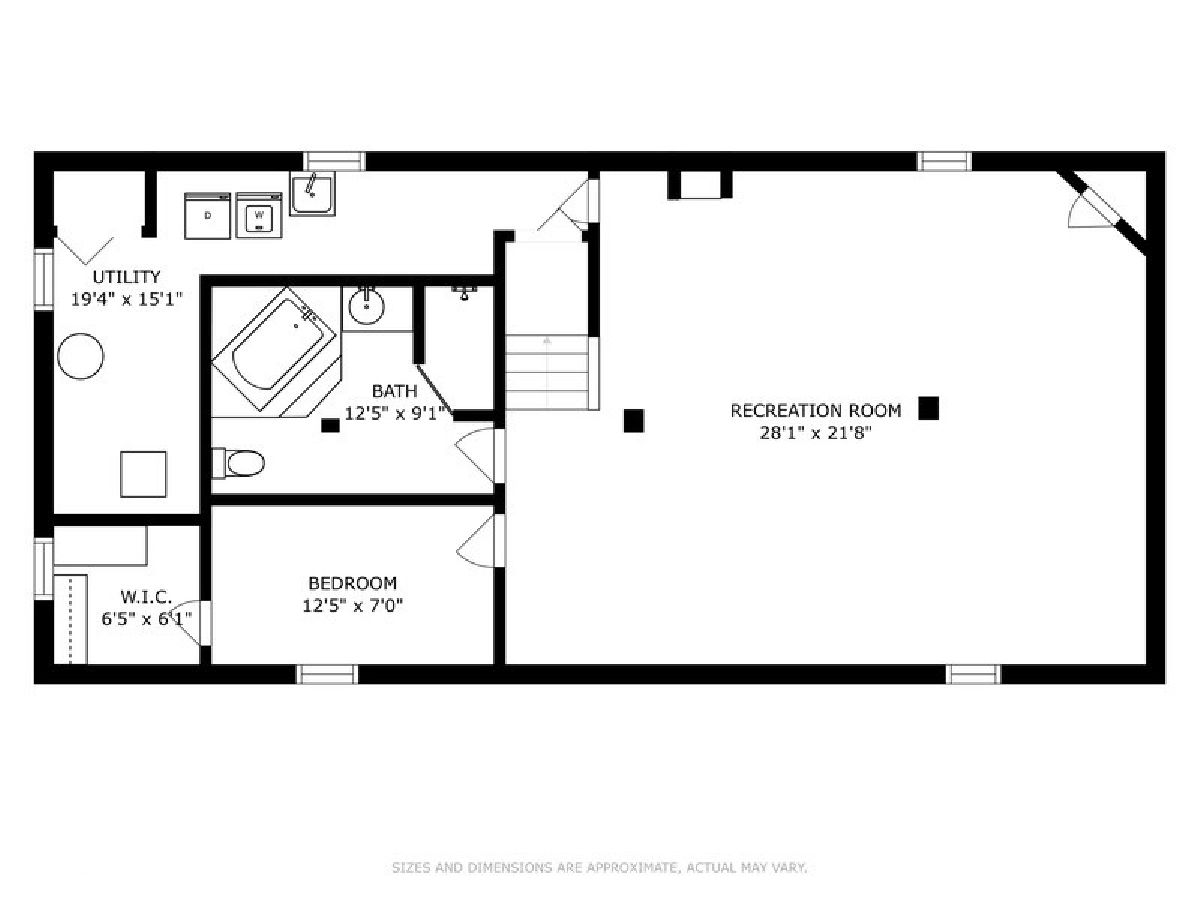
Room Specifics
Total Bedrooms: 4
Bedrooms Above Ground: 3
Bedrooms Below Ground: 1
Dimensions: —
Floor Type: —
Dimensions: —
Floor Type: —
Dimensions: —
Floor Type: —
Full Bathrooms: 3
Bathroom Amenities: Whirlpool,Separate Shower,Double Sink
Bathroom in Basement: 1
Rooms: —
Basement Description: Finished
Other Specifics
| 2 | |
| — | |
| Off Alley | |
| — | |
| — | |
| 30X125 | |
| — | |
| — | |
| — | |
| — | |
| Not in DB | |
| — | |
| — | |
| — | |
| — |
Tax History
| Year | Property Taxes |
|---|---|
| 2011 | $8,977 |
| 2022 | $8,772 |
Contact Agent
Nearby Similar Homes
Nearby Sold Comparables
Contact Agent
Listing Provided By
Sky High Real Estate Inc.



