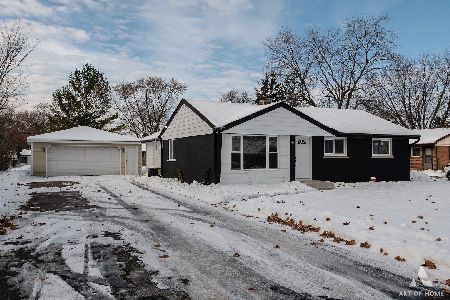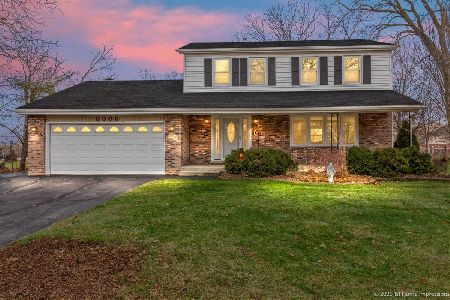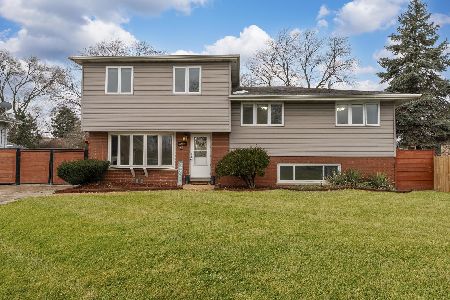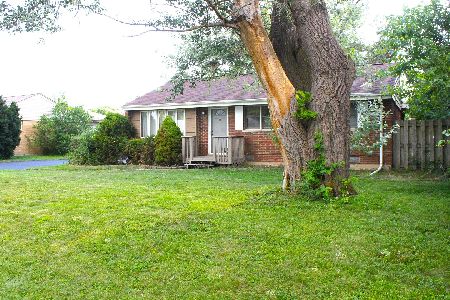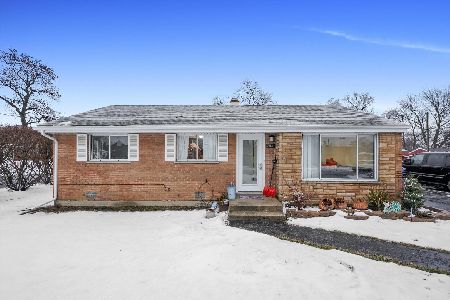7931 84th Avenue, Justice, Illinois 60458
$310,900
|
Sold
|
|
| Status: | Closed |
| Sqft: | 1,775 |
| Cost/Sqft: | $180 |
| Beds: | 3 |
| Baths: | 3 |
| Year Built: | 1963 |
| Property Taxes: | $2,248 |
| Days On Market: | 312 |
| Lot Size: | 0,23 |
Description
Charming & Versatile 3-Bed, 3-Bath Ranch on a Spacious Lot! Step inside to find brand-new carpet in the living room, where a massive bay window fills the space with natural light, creating a bright and welcoming atmosphere. The heart of the home is the completely updated kitchen and dining area, thoughtfully designed for both style and functionality. Featuring gorgeous hardwood floors, all-new stainless steel appliances, granite countertops, and custom cabinetry, this space is perfect for family meals, entertaining, or meal prep. The home's versatile layout includes three well-appointed bedrooms, ideal for a growing family, hosting guests, or setting up a home office. The spacious master bedroom can easily be converted into two separate rooms to accommodate your needs. But what truly sets this home apart is the incredible rear addition-complete with a second kitchen, living room, bedroom, and bathroom. Whether you're looking for a rental opportunity, an in-law suite, or simply extra space to spread out, this flexible setup offers endless possibilities! Additional highlights include a 2.5-car attached garage with heated floors, providing direct access to both the home's interior and the backyard-perfect for year-round gatherings. The fenced-in backyard is your personal oasis, featuring two storage sheds and a peaceful, tree-lined setting for ultimate privacy and outdoor enjoyment. With easy access to major highways, shopping, dining, and city amenities, this home seamlessly blends charm, convenience, and opportunity. Don't miss your chance to make it yours-schedule your private showing today! Recent updates include brand new carpet in living room, hardwood flooring under carpet, hot water heater (2017), furnace (2018), and two central air units (2017 & 2018). Home is being sold as-is.
Property Specifics
| Single Family | |
| — | |
| — | |
| 1963 | |
| — | |
| — | |
| No | |
| 0.23 |
| Cook | |
| — | |
| — / Not Applicable | |
| — | |
| — | |
| — | |
| 12305329 | |
| 18352000080000 |
Nearby Schools
| NAME: | DISTRICT: | DISTANCE: | |
|---|---|---|---|
|
Grade School
George T Wilkins Elementary Scho |
109 | — | |
|
Middle School
Geo T Wilkins Junior High School |
109 | Not in DB | |
|
High School
Argo Community High School |
217 | Not in DB | |
Property History
| DATE: | EVENT: | PRICE: | SOURCE: |
|---|---|---|---|
| 27 May, 2025 | Sold | $310,900 | MRED MLS |
| 25 Mar, 2025 | Under contract | $319,900 | MRED MLS |
| 9 Mar, 2025 | Listed for sale | $319,900 | MRED MLS |
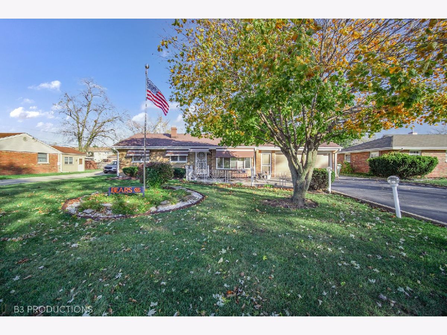
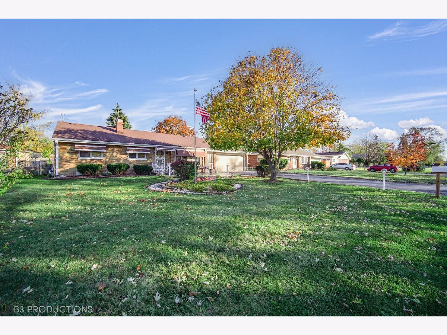
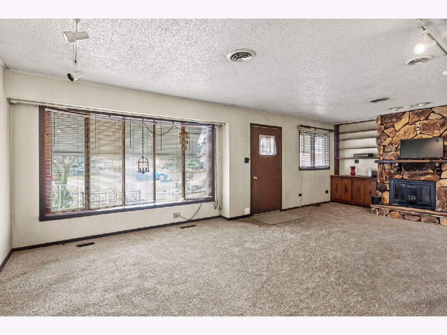
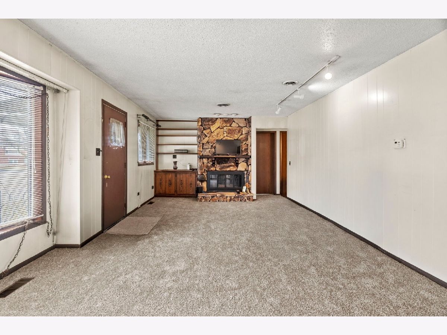
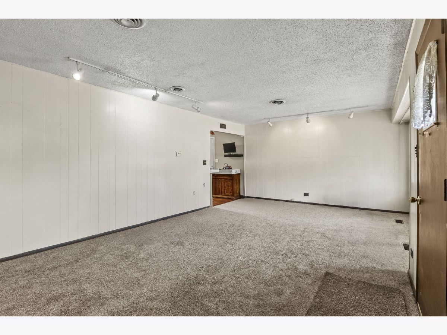
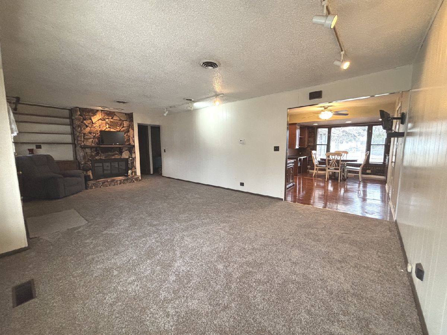
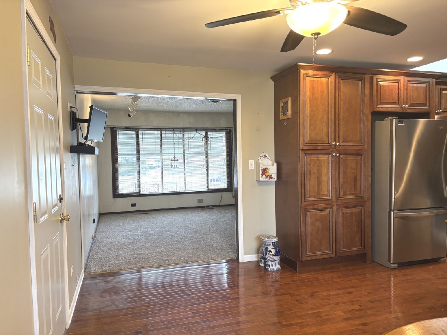
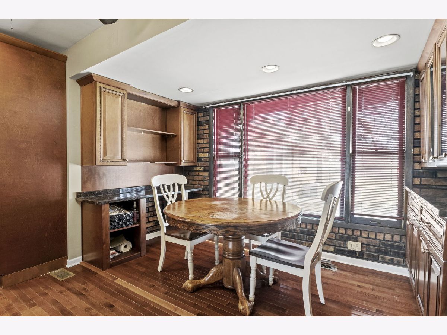
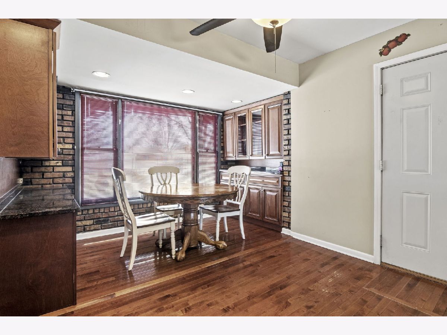
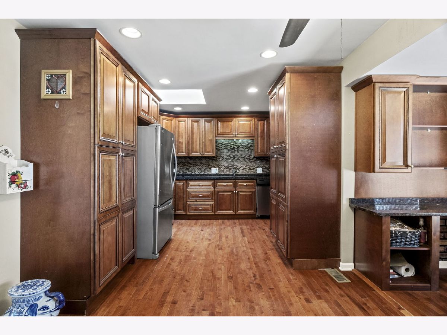
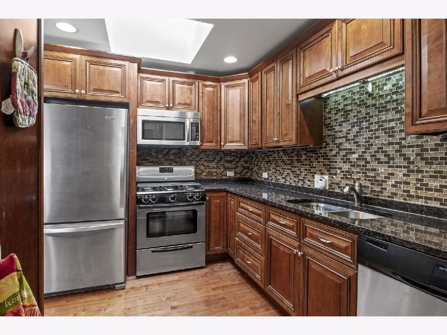
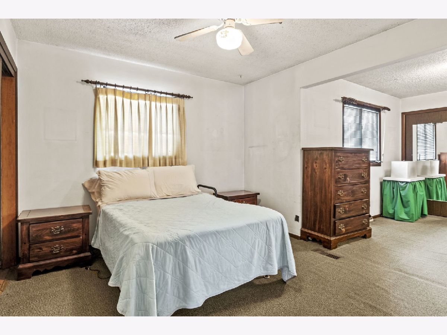
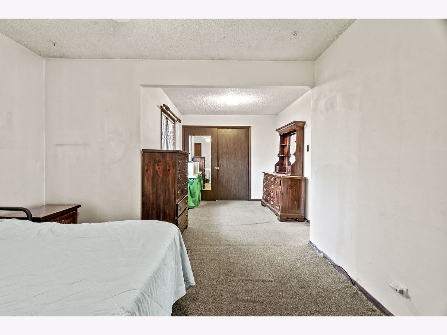
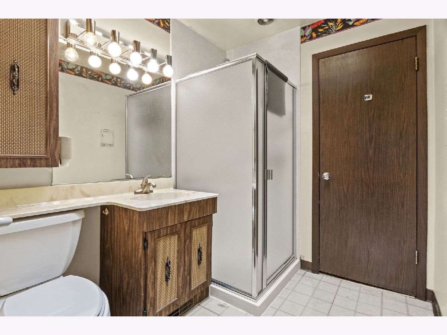
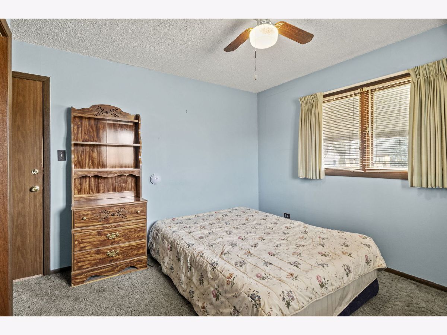
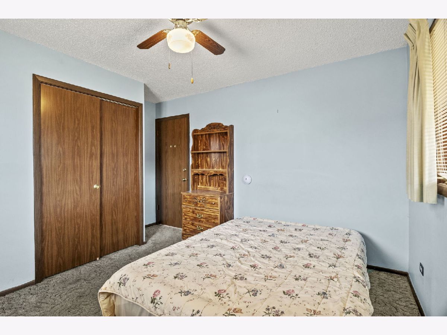
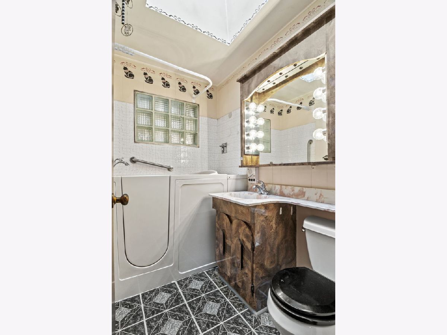
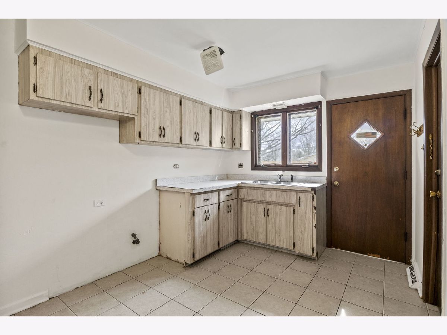
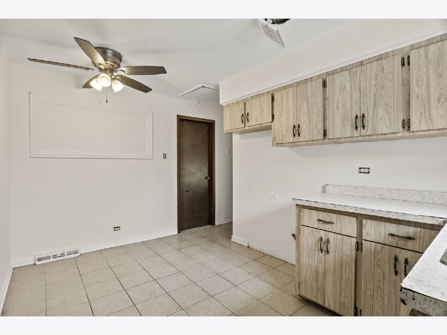
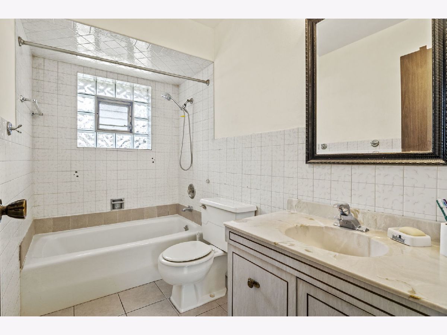
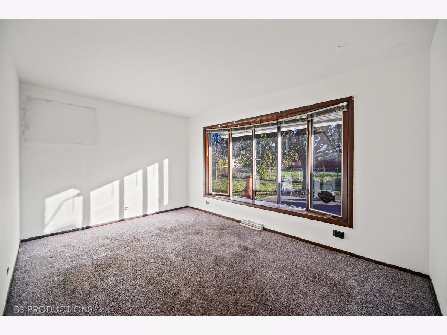
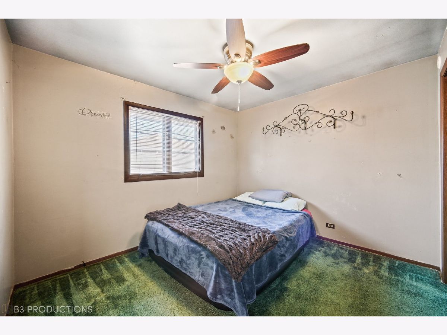
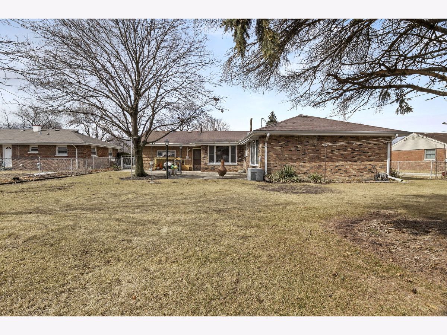
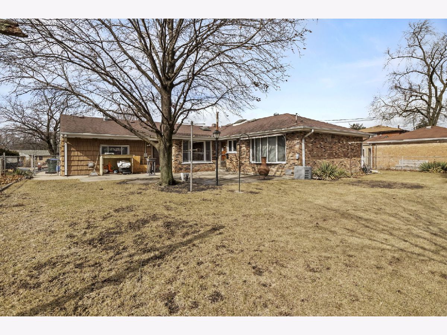
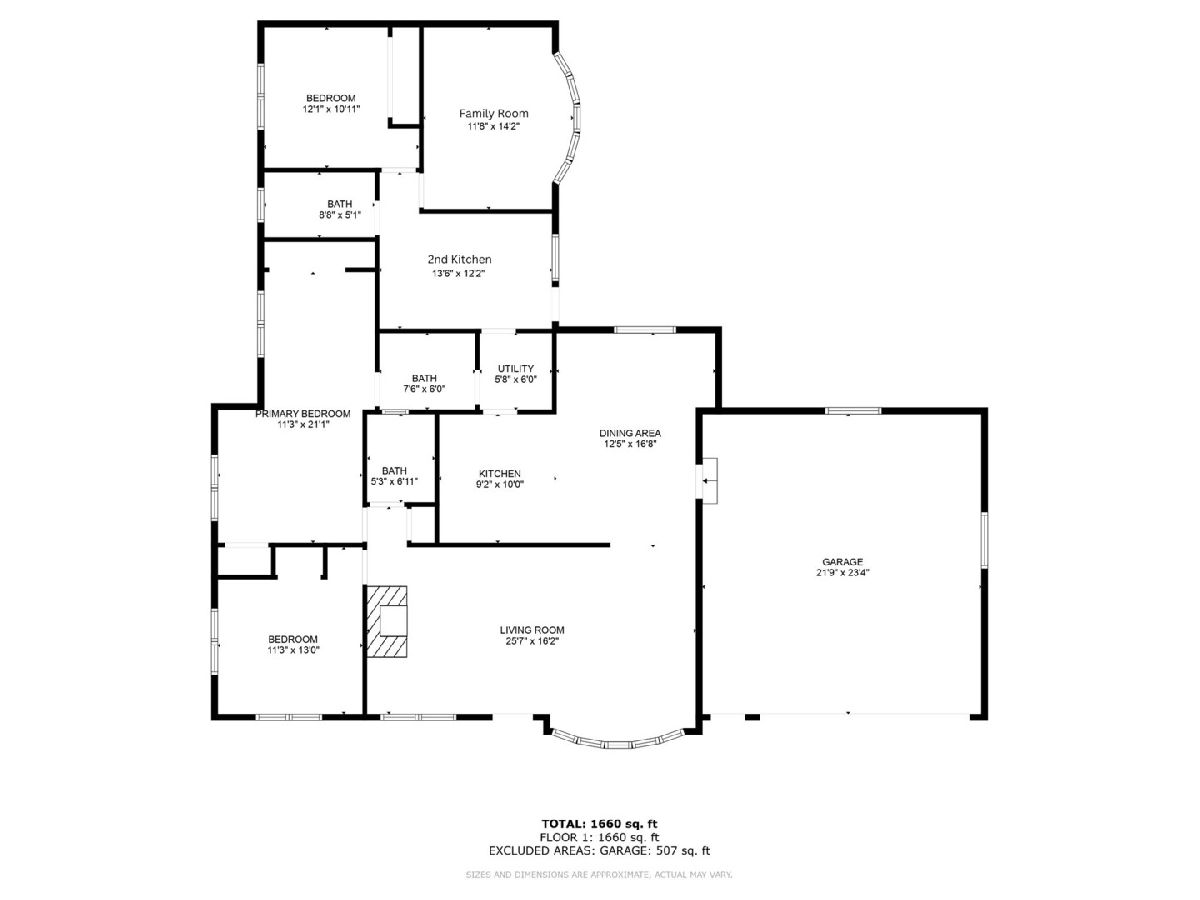
Room Specifics
Total Bedrooms: 3
Bedrooms Above Ground: 3
Bedrooms Below Ground: 0
Dimensions: —
Floor Type: —
Dimensions: —
Floor Type: —
Full Bathrooms: 3
Bathroom Amenities: —
Bathroom in Basement: 0
Rooms: —
Basement Description: —
Other Specifics
| 2 | |
| — | |
| — | |
| — | |
| — | |
| 9997 | |
| — | |
| — | |
| — | |
| — | |
| Not in DB | |
| — | |
| — | |
| — | |
| — |
Tax History
| Year | Property Taxes |
|---|---|
| 2025 | $2,248 |
Contact Agent
Nearby Similar Homes
Nearby Sold Comparables
Contact Agent
Listing Provided By
Village Realty, Inc.

