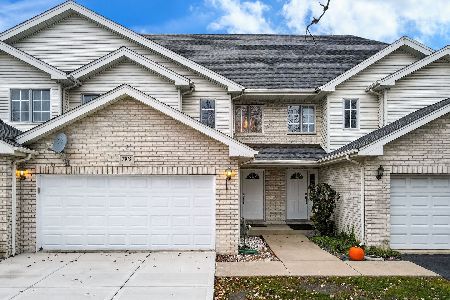7932 105th Street, Palos Hills, Illinois 60465
$237,500
|
Sold
|
|
| Status: | Closed |
| Sqft: | 1,651 |
| Cost/Sqft: | $154 |
| Beds: | 3 |
| Baths: | 3 |
| Year Built: | 2000 |
| Property Taxes: | $6,867 |
| Days On Market: | 2372 |
| Lot Size: | 0,00 |
Description
MOTIVATED SELLER - BRING YOUR OFFER...Roomy 3 Story End Unit Townhome w/3 Bedrooms, 2.5 Baths and 2 Car Garage, Plus Finished Basement and Extra Large 9000 Square Foot Lot! (see survey pic) ***UPDATES INCLUDE - NEW ROOF, A/C, H20 HEATER, LIGHT FIXTURES, HARDWARE, SECURITY SCREEN DOOR, EXTENDED PRIVATE DRIVEWAY, BACKSPLASH, COUNTER TOPS, FRIDGE, DISHWASHER*** Kitchen w/full Stainless appliances - 3 large bedrooms (2 w/vaulted ceilings) w/walk-in closets - Open floorplan with hardwood flooring on 1st floor and stairway to 3rd level - LR flows into DR with Sliding doors to large recently painted deck overlooking large side yard - Master bath w/jacuzzi tub and separate shower - Low assessment - SPREAD OUT INSIDE AND OUT!
Property Specifics
| Condos/Townhomes | |
| 3 | |
| — | |
| 2000 | |
| Full | |
| — | |
| No | |
| — |
| Cook | |
| — | |
| 63 / Monthly | |
| Insurance,Lawn Care,Scavenger | |
| Lake Michigan | |
| Public Sewer | |
| 10458001 | |
| 23131020910000 |
Nearby Schools
| NAME: | DISTRICT: | DISTANCE: | |
|---|---|---|---|
|
Grade School
Sorrick Elementary School |
117 | — | |
|
Middle School
H H Conrady Junior High School |
117 | Not in DB | |
|
High School
Amos Alonzo Stagg High School |
230 | Not in DB | |
|
Alternate Elementary School
Oak Ridge Elementary School |
— | Not in DB | |
Property History
| DATE: | EVENT: | PRICE: | SOURCE: |
|---|---|---|---|
| 13 Feb, 2020 | Sold | $237,500 | MRED MLS |
| 31 Dec, 2019 | Under contract | $254,900 | MRED MLS |
| — | Last price change | $259,400 | MRED MLS |
| 20 Jul, 2019 | Listed for sale | $272,500 | MRED MLS |
Room Specifics
Total Bedrooms: 3
Bedrooms Above Ground: 3
Bedrooms Below Ground: 0
Dimensions: —
Floor Type: Carpet
Dimensions: —
Floor Type: Carpet
Full Bathrooms: 3
Bathroom Amenities: Whirlpool,Separate Shower
Bathroom in Basement: 0
Rooms: Breakfast Room,Foyer
Basement Description: Finished
Other Specifics
| 2 | |
| — | |
| — | |
| — | |
| Corner Lot | |
| 91X102 | |
| — | |
| Full | |
| Vaulted/Cathedral Ceilings, Skylight(s), Hardwood Floors, Laundry Hook-Up in Unit, Walk-In Closet(s) | |
| Range, Microwave, Dishwasher, Refrigerator, Washer, Dryer | |
| Not in DB | |
| — | |
| — | |
| — | |
| — |
Tax History
| Year | Property Taxes |
|---|---|
| 2020 | $6,867 |
Contact Agent
Nearby Sold Comparables
Contact Agent
Listing Provided By
Chicagoland Brokers, Inc




