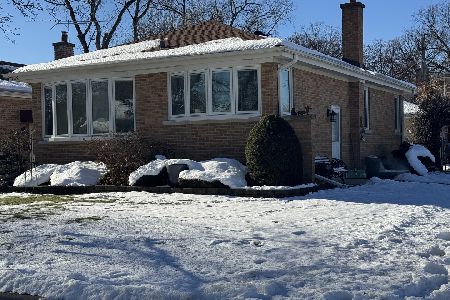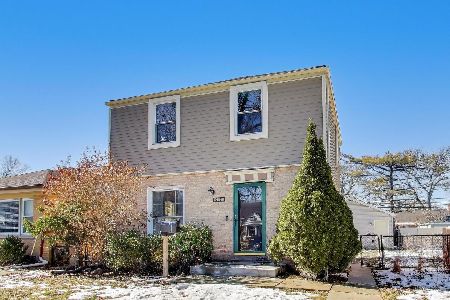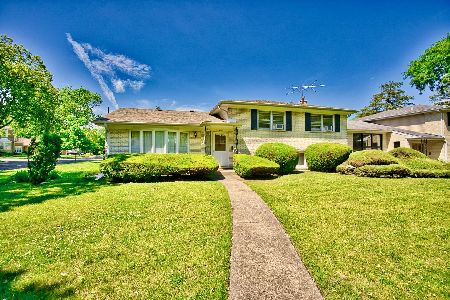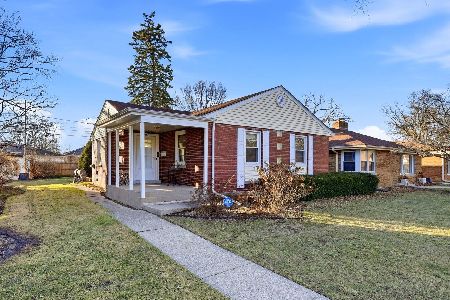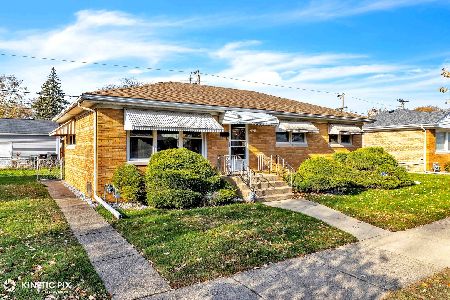7932 Kolmar Avenue, Skokie, Illinois 60076
$375,000
|
Sold
|
|
| Status: | Closed |
| Sqft: | 1,659 |
| Cost/Sqft: | $234 |
| Beds: | 4 |
| Baths: | 2 |
| Year Built: | 1950 |
| Property Taxes: | $10,223 |
| Days On Market: | 2869 |
| Lot Size: | 0,14 |
Description
Chic and savvy set the stage as you walk through the door of this beautifully updated home. It is so much more than a place to hang your hat. This home offers a lifestyle of well designed comfort and convenience. Imagine a quick summertime walk to the Skokie pool then back home for a BBQ in the spacious private backyard. Enjoy city living in the suburbs and walk to neighborhood restaurants, music festivals, and shopping. Leave the traffic hassle behind as you step out the door and take a quick walk to the Skokie Swift train to the city for work or play. From the UPDATED KITCHEN, and brand new spot-on UPDATED BATHROOMS, to the BEAUTIFUL HARDWOOD FLOORS, VERY GENEROUS ROOM SIZES, and FINISHED BASEMENT, this home and it's A+ location means your search stops here. MOVE RIGHT IN, UNPACK AND ENJOY! Walk to the Skokie Swift, Exploratorium, Skokie Park District, water park, Emily Oaks Nature Center, playground and more! WOW!
Property Specifics
| Single Family | |
| — | |
| — | |
| 1950 | |
| Full | |
| — | |
| No | |
| 0.14 |
| Cook | |
| — | |
| 0 / Not Applicable | |
| None | |
| Public | |
| Public Sewer | |
| 09925922 | |
| 10271010380000 |
Property History
| DATE: | EVENT: | PRICE: | SOURCE: |
|---|---|---|---|
| 29 Jul, 2011 | Sold | $270,000 | MRED MLS |
| 24 Jun, 2011 | Under contract | $275,000 | MRED MLS |
| — | Last price change | $299,900 | MRED MLS |
| 30 Mar, 2011 | Listed for sale | $310,000 | MRED MLS |
| 8 Jun, 2018 | Sold | $375,000 | MRED MLS |
| 30 Apr, 2018 | Under contract | $389,000 | MRED MLS |
| 23 Apr, 2018 | Listed for sale | $389,000 | MRED MLS |
Room Specifics
Total Bedrooms: 4
Bedrooms Above Ground: 4
Bedrooms Below Ground: 0
Dimensions: —
Floor Type: Hardwood
Dimensions: —
Floor Type: Hardwood
Dimensions: —
Floor Type: Hardwood
Full Bathrooms: 2
Bathroom Amenities: —
Bathroom in Basement: 0
Rooms: Recreation Room,Foyer,Bonus Room,Utility Room-Lower Level,Deck
Basement Description: Finished,Exterior Access
Other Specifics
| 2.5 | |
| Concrete Perimeter | |
| Off Alley | |
| — | |
| — | |
| 50 X 123 | |
| — | |
| — | |
| Skylight(s), Hardwood Floors, First Floor Bedroom, First Floor Full Bath | |
| Range, Microwave, Dishwasher, Refrigerator, Freezer, Washer, Dryer, Disposal | |
| Not in DB | |
| Pool, Sidewalks, Street Lights, Street Paved | |
| — | |
| — | |
| — |
Tax History
| Year | Property Taxes |
|---|---|
| 2011 | $8,219 |
| 2018 | $10,223 |
Contact Agent
Nearby Similar Homes
Nearby Sold Comparables
Contact Agent
Listing Provided By
Coldwell Banker Residential

