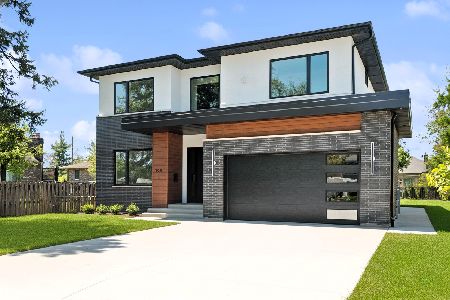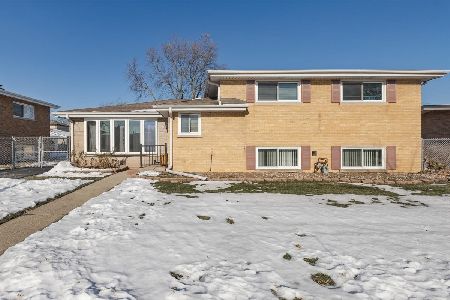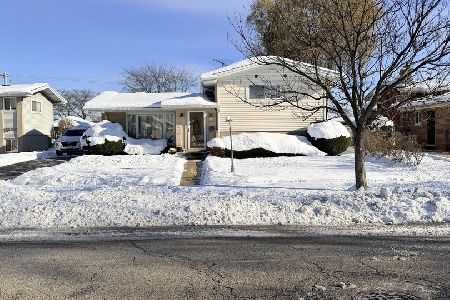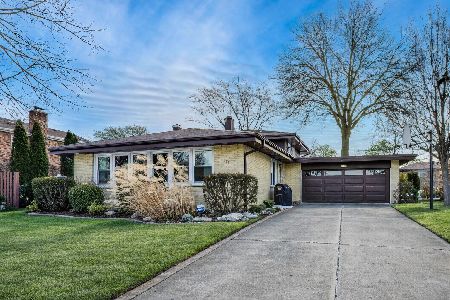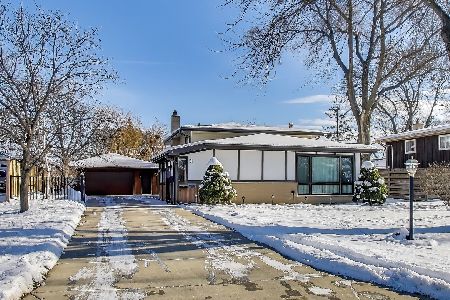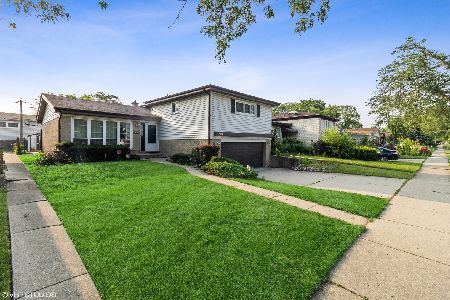7933 Lyons Street, Morton Grove, Illinois 60053
$400,000
|
Sold
|
|
| Status: | Closed |
| Sqft: | 1,559 |
| Cost/Sqft: | $266 |
| Beds: | 4 |
| Baths: | 3 |
| Year Built: | 1966 |
| Property Taxes: | $7,052 |
| Days On Market: | 1762 |
| Lot Size: | 0,15 |
Description
Updated and well-maintained mid-century split level in popular Maine East school district. Dramatic floor plan with vaulted ceiling over living room and foyer, separate dining room overlooking the living room and hardwood floors in dining room and foyer. Updated kitchen with granite counters, newer appliances, cabinets, & hardwood flooring, and direct access to deck. Primary suite has updated bath (with a skylight), recessed lighting and WIC. Two more bedrooms on the second floor, updated hall bath (with a skylight), plenty of closet space. Lower level features a spacious and light-filled family room (with new vinyl plank flooring, recessed lighting, and wet bar with electric cook top and mini fridge), fourth bedroom/office, updated half bath, and laundry/mudroom with direct access to 2-car garage. Ceiling fans in 3 bedrooms. Zoned furnace and A/C and NEW: roof, gutters, sump pump, water heater, many appliances (ask your Realtor for a complete list of updates and features). Plenty of storage. Great location near parks, transportation, shopping, and restaurants.
Property Specifics
| Single Family | |
| — | |
| — | |
| 1966 | |
| Full | |
| — | |
| No | |
| 0.15 |
| Cook | |
| — | |
| — / Not Applicable | |
| None | |
| Lake Michigan | |
| Public Sewer | |
| 11027636 | |
| 09131180070000 |
Nearby Schools
| NAME: | DISTRICT: | DISTANCE: | |
|---|---|---|---|
|
Grade School
Melzer School |
63 | — | |
|
Middle School
Gemini Junior High School |
63 | Not in DB | |
|
High School
Maine East High School |
207 | Not in DB | |
Property History
| DATE: | EVENT: | PRICE: | SOURCE: |
|---|---|---|---|
| 24 May, 2021 | Sold | $400,000 | MRED MLS |
| 23 Mar, 2021 | Under contract | $415,000 | MRED MLS |
| 20 Mar, 2021 | Listed for sale | $415,000 | MRED MLS |
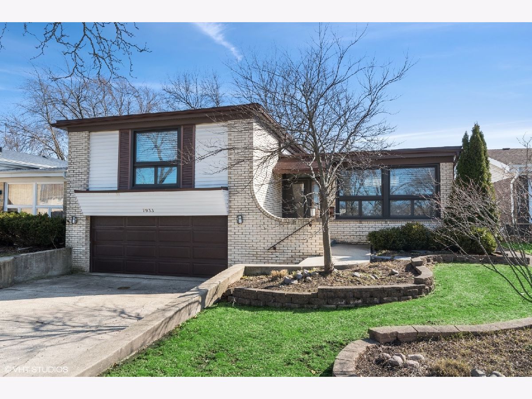
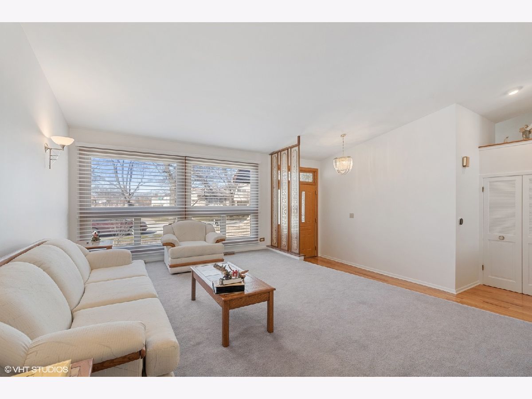
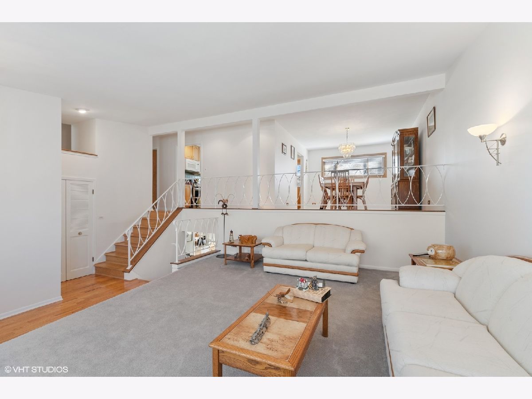
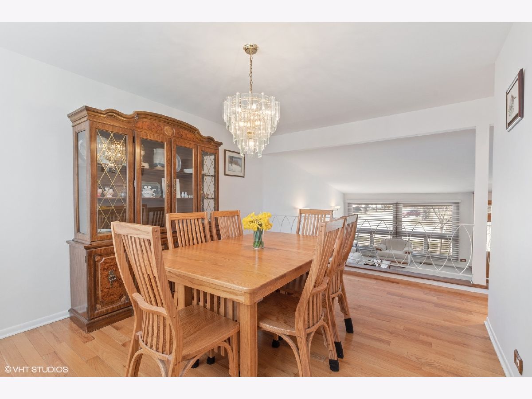
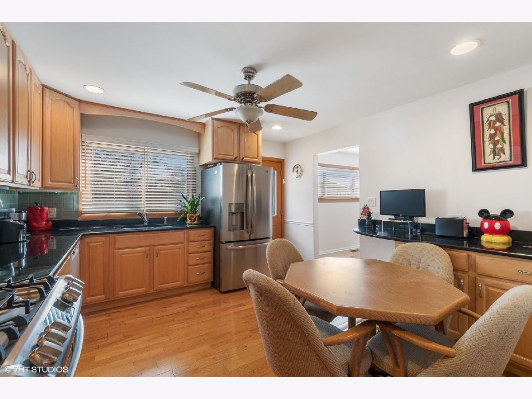
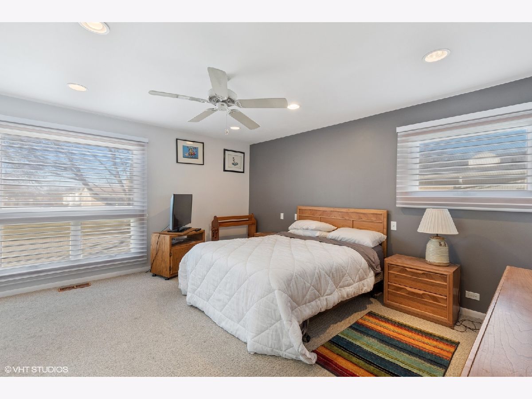
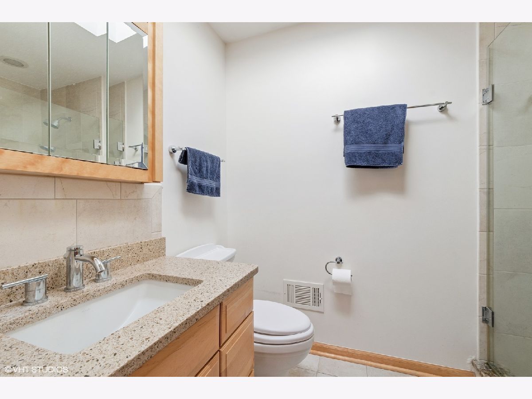
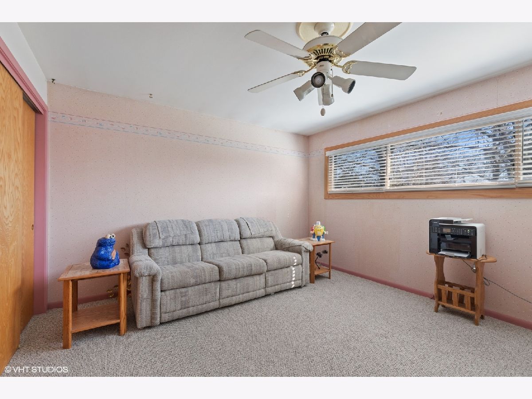
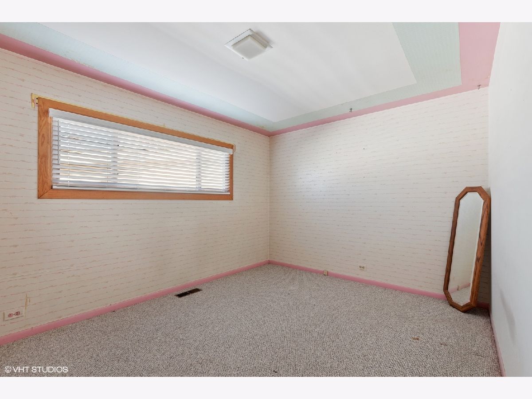
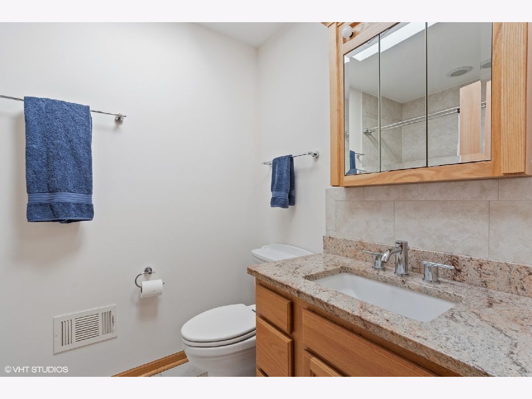
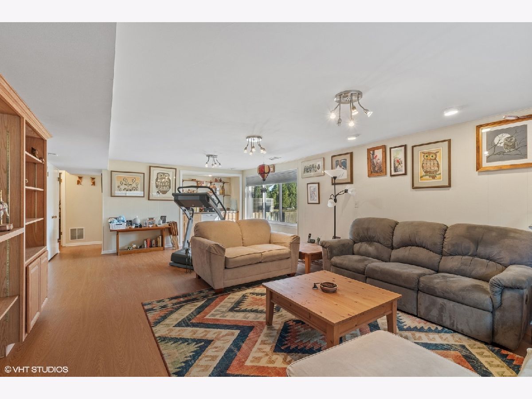
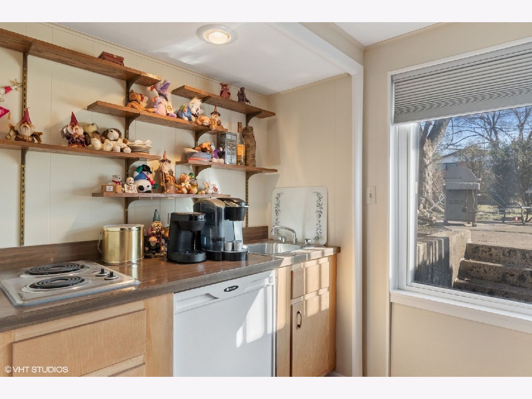
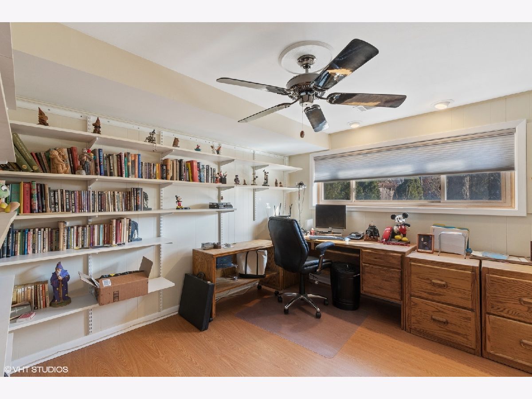
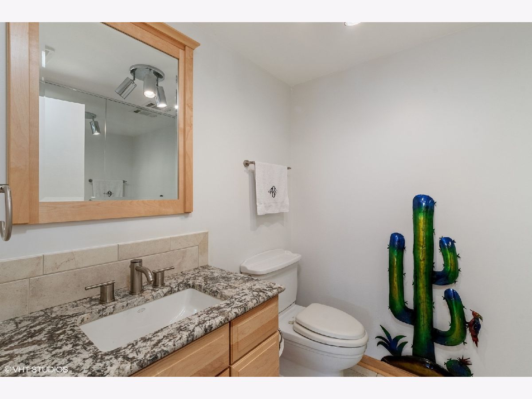
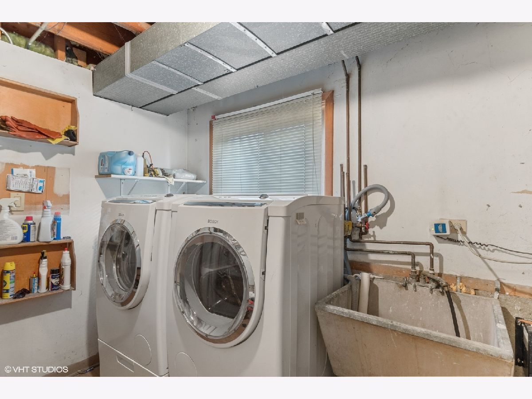
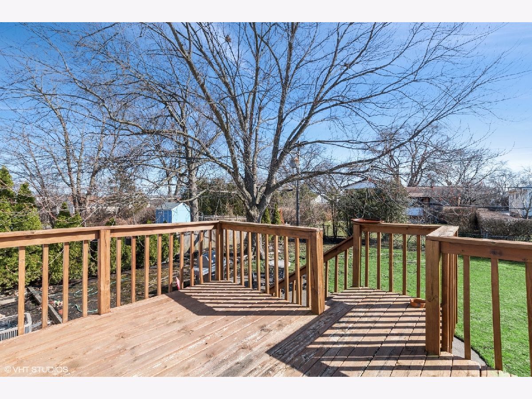
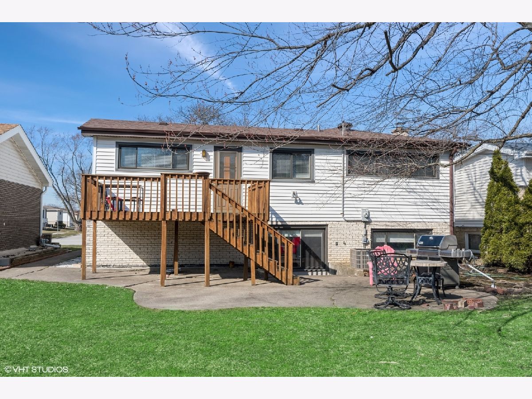
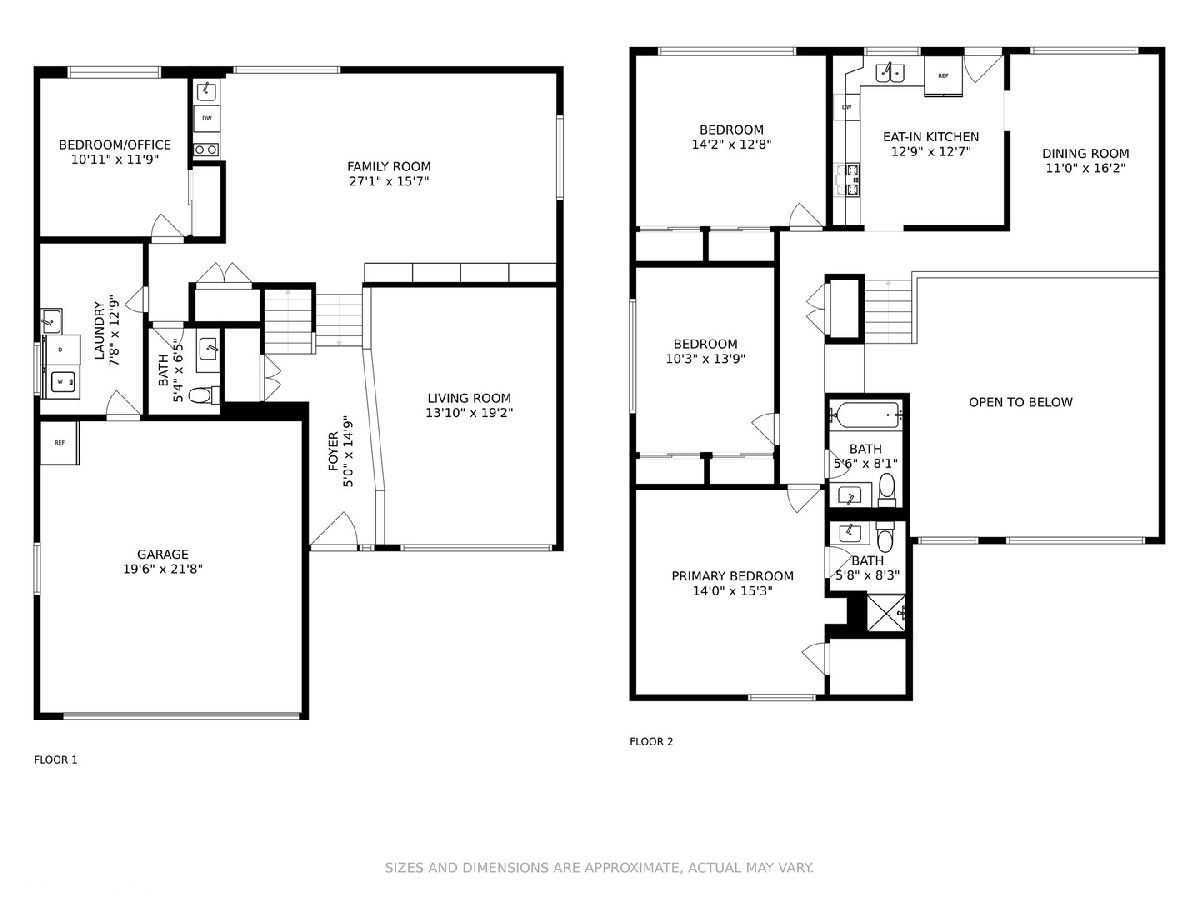
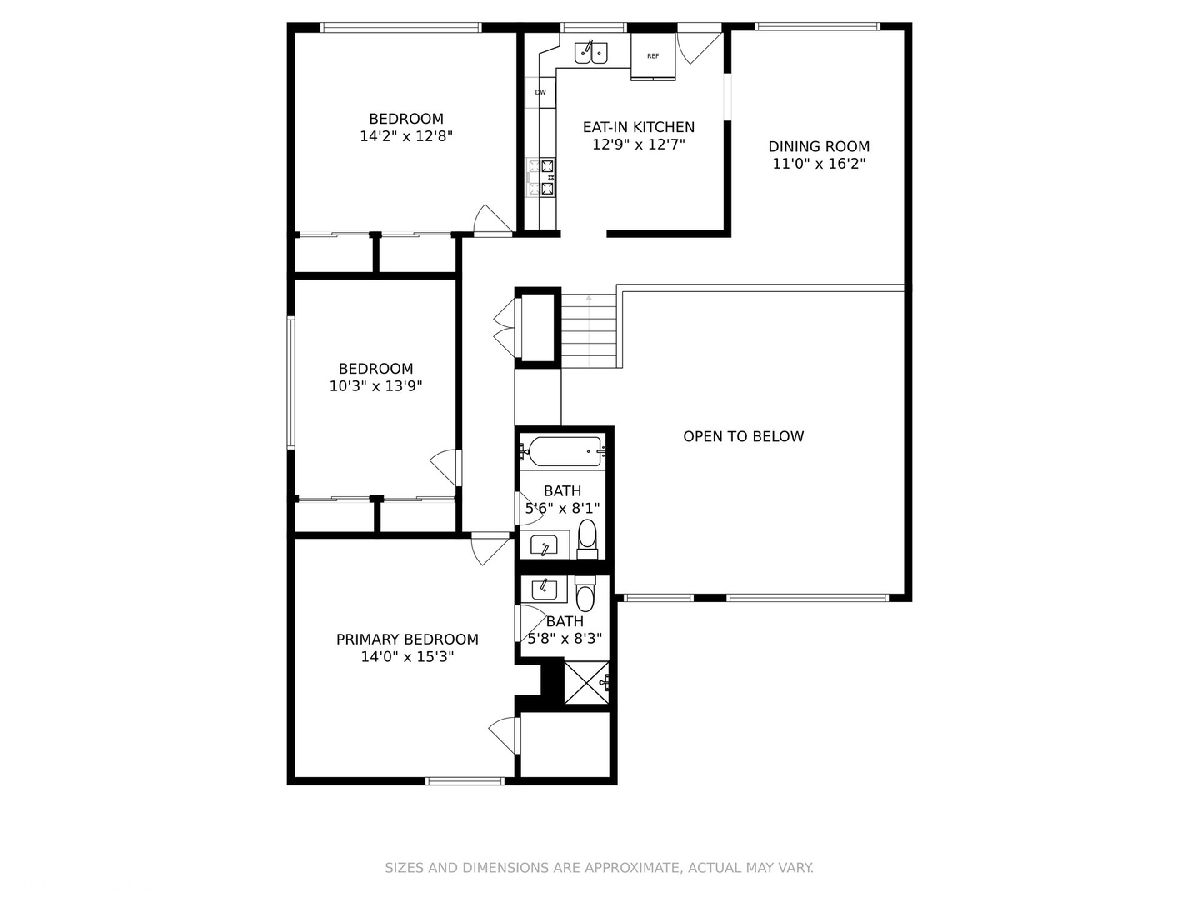
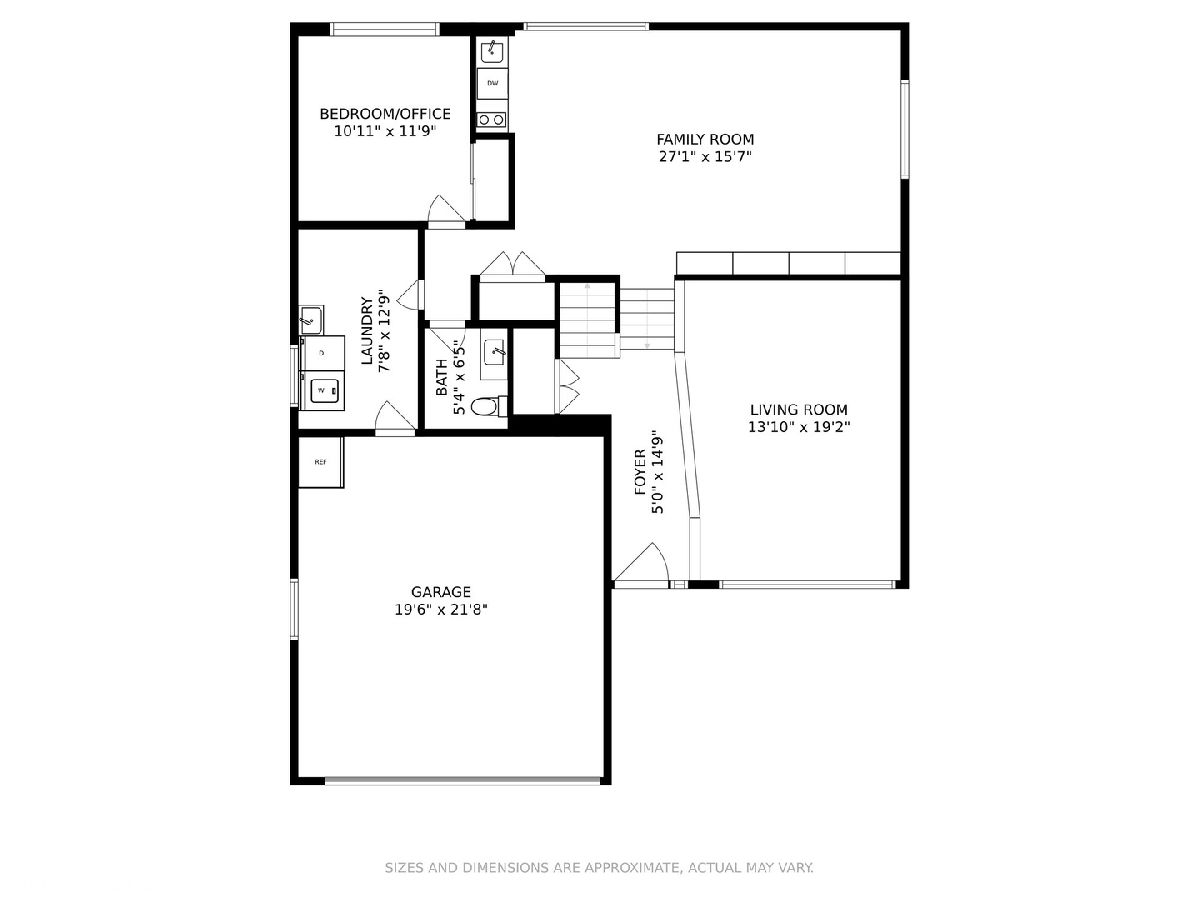
Room Specifics
Total Bedrooms: 4
Bedrooms Above Ground: 4
Bedrooms Below Ground: 0
Dimensions: —
Floor Type: Carpet
Dimensions: —
Floor Type: Carpet
Dimensions: —
Floor Type: Wood Laminate
Full Bathrooms: 3
Bathroom Amenities: —
Bathroom in Basement: 1
Rooms: Foyer
Basement Description: Finished
Other Specifics
| 2 | |
| — | |
| Concrete | |
| Deck | |
| — | |
| 131.4X49.9 | |
| — | |
| Full | |
| Vaulted/Cathedral Ceilings, Skylight(s), Bar-Wet, Hardwood Floors, Wood Laminate Floors, Walk-In Closet(s) | |
| Range, Microwave, Dishwasher, Refrigerator, Bar Fridge, Washer, Dryer, Disposal | |
| Not in DB | |
| — | |
| — | |
| — | |
| — |
Tax History
| Year | Property Taxes |
|---|---|
| 2021 | $7,052 |
Contact Agent
Nearby Similar Homes
Nearby Sold Comparables
Contact Agent
Listing Provided By
@properties

