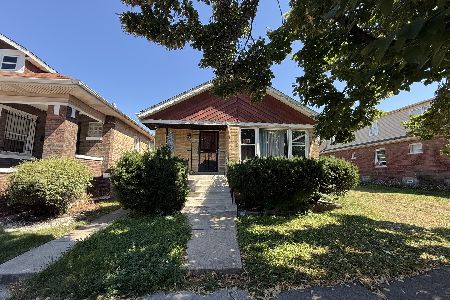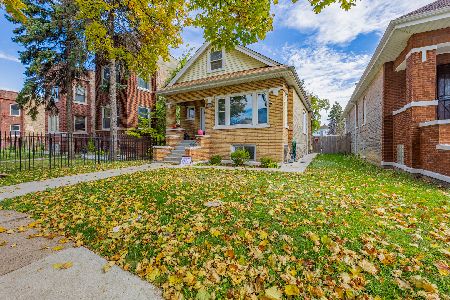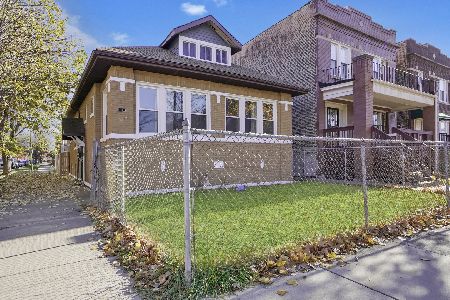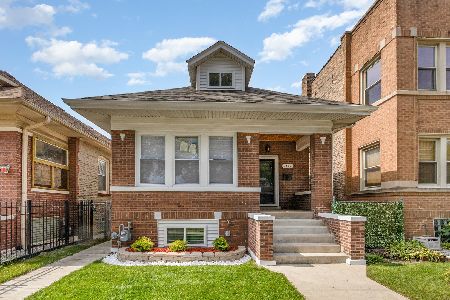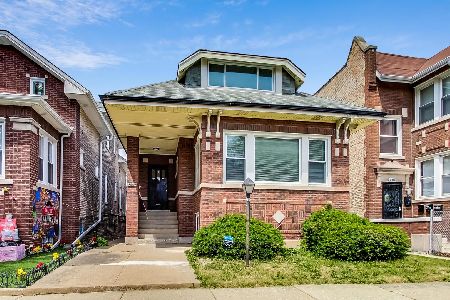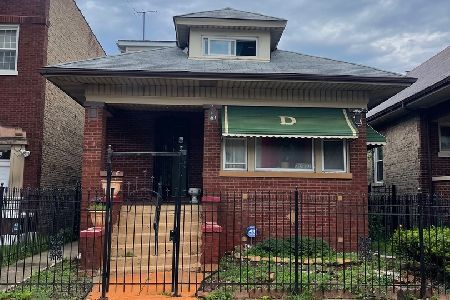7934 Ada Street, Auburn Gresham, Chicago, Illinois 60620
$244,000
|
Sold
|
|
| Status: | Closed |
| Sqft: | 2,542 |
| Cost/Sqft: | $94 |
| Beds: | 6 |
| Baths: | 3 |
| Year Built: | 1918 |
| Property Taxes: | $4,252 |
| Days On Market: | 2313 |
| Lot Size: | 0,14 |
Description
This lovingly restored home features 6 bedrooms and 3 full baths on a double lot with a side drive leading to a 2-car garage with exterior parking for an additional 4 car guest parking and/or for outdoor recreation. Elegant front double-foyer entrance with Vintage Italian intricate tile work, Terrazzo tiled side entrance foyer. Updated kitchen with quality stainless appliances ready to be installed, huge walk in pantry to be shelved to your liking. Two bedrooms on the first floor with full bath in addition to the Sunroom, Formal Dining Room, and Living Room with original built-ins. Original stairway leads to 2nd floor with rare 4 full bedrooms all on the same level and full bath. Graciously oversized rooms and closets. Lower level, not included in square footage, is totally finished with an elegant bathroom with the original walk-in Terrazzo Tiled shower with Terrazzo bench. Dual Zoned Heat and Air Conditioning. Be part of the Renaissance while still amazingly affordable.
Property Specifics
| Single Family | |
| — | |
| Bungalow | |
| 1918 | |
| Full | |
| — | |
| No | |
| 0.14 |
| Cook | |
| — | |
| 0 / Not Applicable | |
| None | |
| Lake Michigan,Public | |
| Public Sewer | |
| 10491614 | |
| 20321040320000 |
Property History
| DATE: | EVENT: | PRICE: | SOURCE: |
|---|---|---|---|
| 25 Oct, 2019 | Sold | $244,000 | MRED MLS |
| 18 Sep, 2019 | Under contract | $239,000 | MRED MLS |
| 20 Aug, 2019 | Listed for sale | $239,000 | MRED MLS |
Room Specifics
Total Bedrooms: 6
Bedrooms Above Ground: 6
Bedrooms Below Ground: 0
Dimensions: —
Floor Type: Hardwood
Dimensions: —
Floor Type: Hardwood
Dimensions: —
Floor Type: Hardwood
Dimensions: —
Floor Type: —
Dimensions: —
Floor Type: —
Full Bathrooms: 3
Bathroom Amenities: —
Bathroom in Basement: 1
Rooms: Foyer,Bedroom 5,Bedroom 6,Heated Sun Room,Mud Room,Pantry
Basement Description: Finished
Other Specifics
| 2 | |
| Concrete Perimeter | |
| Concrete,Side Drive | |
| Deck, Porch, Storms/Screens | |
| Fenced Yard | |
| 48 X 124 | |
| — | |
| None | |
| Hardwood Floors, First Floor Bedroom, First Floor Full Bath, Walk-In Closet(s) | |
| Range, Microwave, Dishwasher, High End Refrigerator, Washer, Dryer, Stainless Steel Appliance(s) | |
| Not in DB | |
| Sidewalks, Street Lights, Street Paved | |
| — | |
| — | |
| — |
Tax History
| Year | Property Taxes |
|---|---|
| 2019 | $4,252 |
Contact Agent
Nearby Similar Homes
Nearby Sold Comparables
Contact Agent
Listing Provided By
Eldorrado Chicago Real Estate


