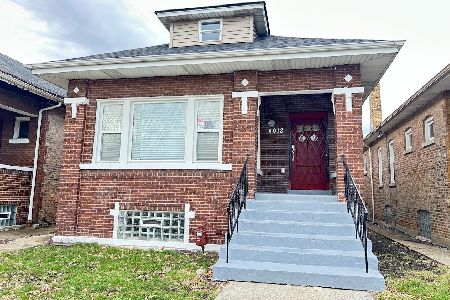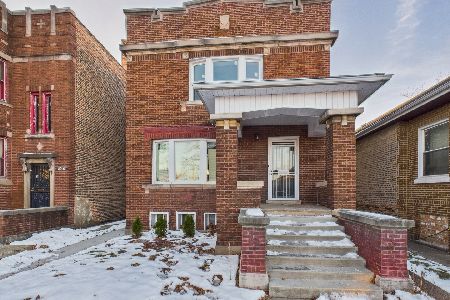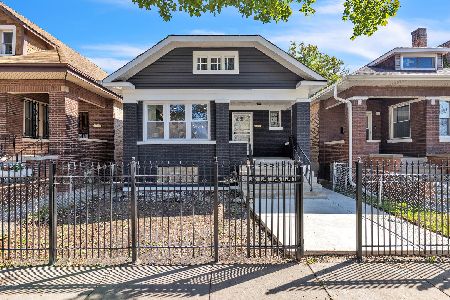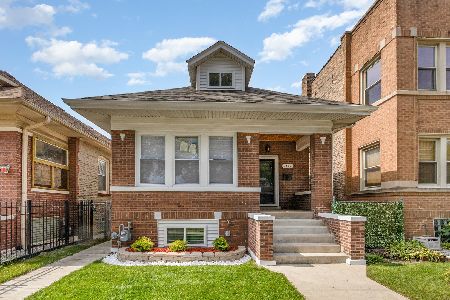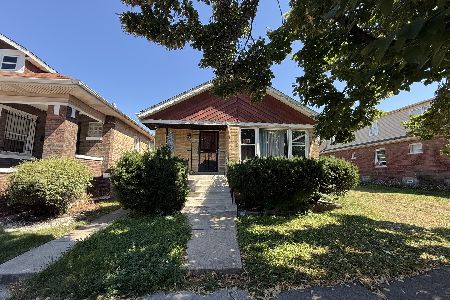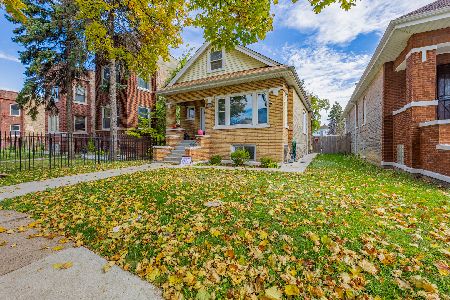7934 Bishop Street, Auburn Gresham, Chicago, Illinois 60620
$186,128
|
Sold
|
|
| Status: | Closed |
| Sqft: | 1,128 |
| Cost/Sqft: | $155 |
| Beds: | 4 |
| Baths: | 3 |
| Year Built: | 1915 |
| Property Taxes: | $2,585 |
| Days On Market: | 2581 |
| Lot Size: | 0,09 |
Description
Welcome Home to this Historic Brick Bungalow completely updated featuring 6 bedrooms & 2.5 baths. Walk in and adore the open floor concept and beautiful flooring throughout the LR & DR as you flow room to room. Warm & welcoming color scheme, lots of natural light, modern light fixtures, ceiling fans & recessed lighting are just a few of the highlights you will find within this GEM. Kitchen is a chefs dream with New cabinetry, granite counter tops, free standing island w/brick inlay, decorative sub tile back splash, and 4 SS appliances to be installed upon closing. Bedrooms on every level, upstairs offers 2 additional bedrooms & office space. Finished basement is perfect for entertaining boasting a Rec Room, 2 more bedrooms, laundry room & full bath. Exterior leads to backyard, 2 car garage with overhang and patio area great for BBQ's. So much attention to detail has gone into this home. The craftsmanship is like no other. Truly a MUST SEE. Schedule your appt. now before its too late
Property Specifics
| Single Family | |
| — | |
| — | |
| 1915 | |
| Full | |
| — | |
| No | |
| 0.09 |
| Cook | |
| — | |
| 0 / Not Applicable | |
| None | |
| Public | |
| Public Sewer | |
| 10169586 | |
| 20321020280000 |
Property History
| DATE: | EVENT: | PRICE: | SOURCE: |
|---|---|---|---|
| 13 Feb, 2019 | Sold | $186,128 | MRED MLS |
| 18 Jan, 2019 | Under contract | $175,000 | MRED MLS |
| 10 Jan, 2019 | Listed for sale | $175,000 | MRED MLS |
Room Specifics
Total Bedrooms: 6
Bedrooms Above Ground: 4
Bedrooms Below Ground: 2
Dimensions: —
Floor Type: Wood Laminate
Dimensions: —
Floor Type: Wood Laminate
Dimensions: —
Floor Type: Wood Laminate
Dimensions: —
Floor Type: —
Dimensions: —
Floor Type: —
Full Bathrooms: 3
Bathroom Amenities: —
Bathroom in Basement: 1
Rooms: Bedroom 5,Bedroom 6,Office,Recreation Room
Basement Description: Finished
Other Specifics
| 2 | |
| — | |
| — | |
| — | |
| — | |
| 3989 | |
| — | |
| None | |
| — | |
| Range, Microwave, Dishwasher, Refrigerator | |
| Not in DB | |
| — | |
| — | |
| — | |
| — |
Tax History
| Year | Property Taxes |
|---|---|
| 2019 | $2,585 |
Contact Agent
Nearby Similar Homes
Contact Agent
Listing Provided By
Keller Williams Preferred Rlty

