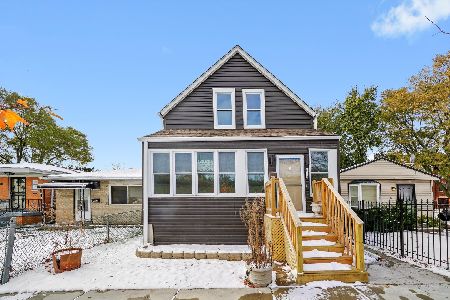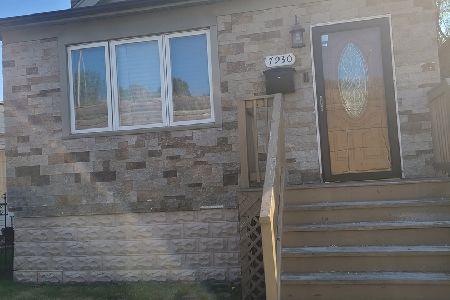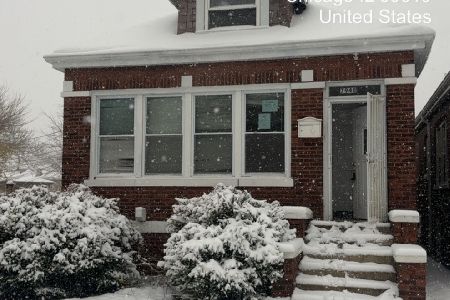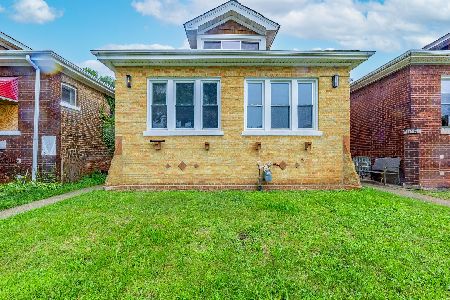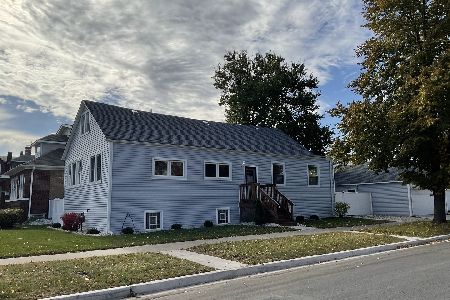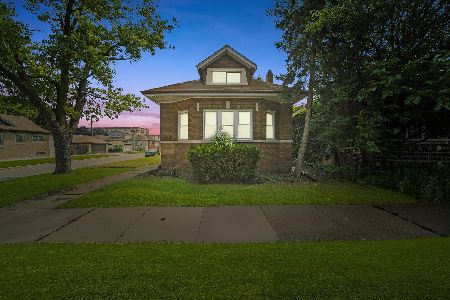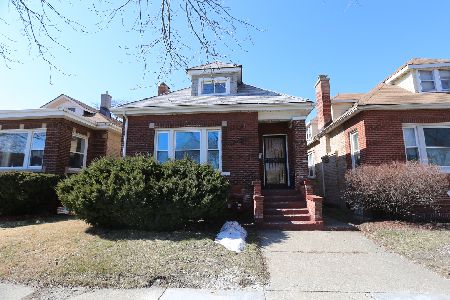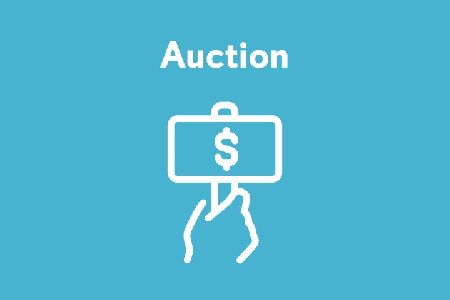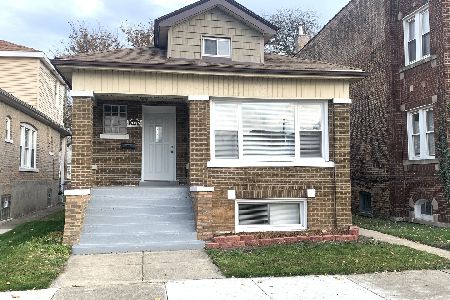7934 Blackstone Avenue, Avalon Park, Chicago, Illinois 60619
$290,000
|
Sold
|
|
| Status: | Closed |
| Sqft: | 2,200 |
| Cost/Sqft: | $132 |
| Beds: | 3 |
| Baths: | 2 |
| Year Built: | 1920 |
| Property Taxes: | $1,978 |
| Days On Market: | 1697 |
| Lot Size: | 0,10 |
Description
LOCATION & LUXURY is the perfect way to describe this awesome Avalon Park Bungalow. Everything is new new new in this home that's perfectly situated on a very quiet well maintained block with great neighbors!!! Offering 5 bedrooms, 2 stunning bathrooms, this side entry beauty with newly built 2 car garage is sure to please!! The main level of the home features an open living and dining room concept featuring 3 bedrooms, one with a huge walk in closet, gorgeous bathroom w/shower panel and mud room. The custom kitchen is amazing with quartz countertops, tile backsplash, ample cabinets, stainless steel appliances and a breakfast bar. The full finished basement is perfectly designed for entertaining! You'll love the large family room for all your future gatherings. You will swoon over the divinely designed lower level bath, featuring an oversized separate shower that is made complete with space for linens too! A separate laundry room and large utility room with plenty storage space makes this home a 10 out of 10!! The Avalon Park neighborhood has easy access to public transportation, multiple expressways, Lake Shore Drive, Metra, restaurants and other area conveniences. Come fall in love and ready to make this house your new home!!
Property Specifics
| Single Family | |
| — | |
| — | |
| 1920 | |
| Full | |
| — | |
| No | |
| 0.1 |
| Cook | |
| — | |
| — / Not Applicable | |
| None | |
| Lake Michigan,Public | |
| Public Sewer | |
| 11101926 | |
| 20352050290000 |
Property History
| DATE: | EVENT: | PRICE: | SOURCE: |
|---|---|---|---|
| 31 Aug, 2019 | Sold | $75,000 | MRED MLS |
| 29 Aug, 2019 | Under contract | $79,900 | MRED MLS |
| 12 Jun, 2019 | Listed for sale | $94,900 | MRED MLS |
| 3 Aug, 2021 | Sold | $290,000 | MRED MLS |
| 28 May, 2021 | Under contract | $289,900 | MRED MLS |
| 27 May, 2021 | Listed for sale | $289,900 | MRED MLS |
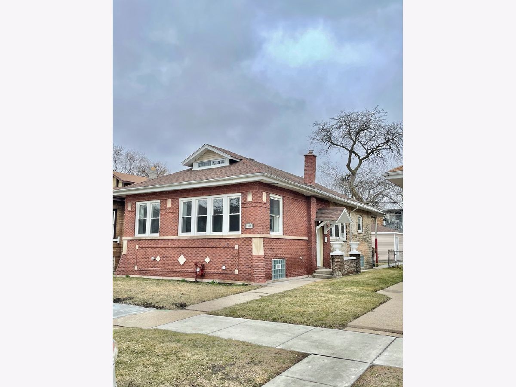
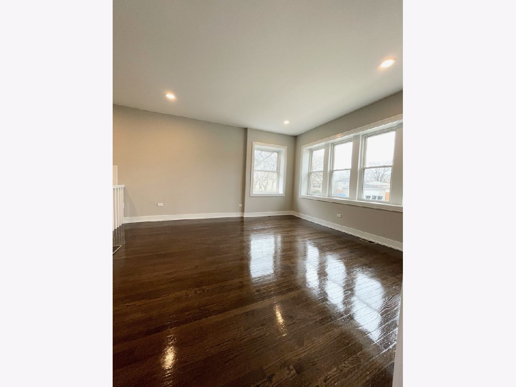
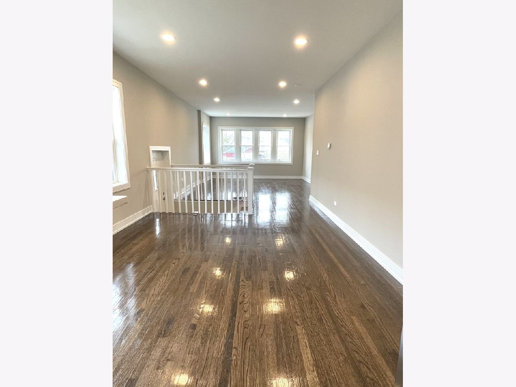
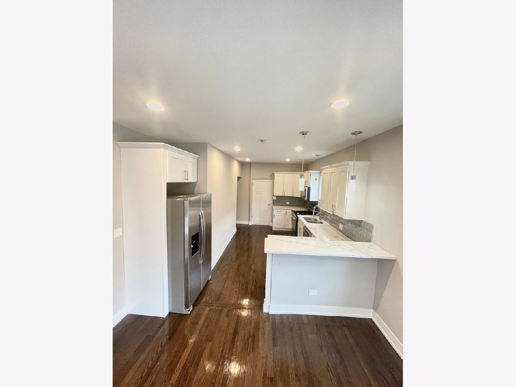
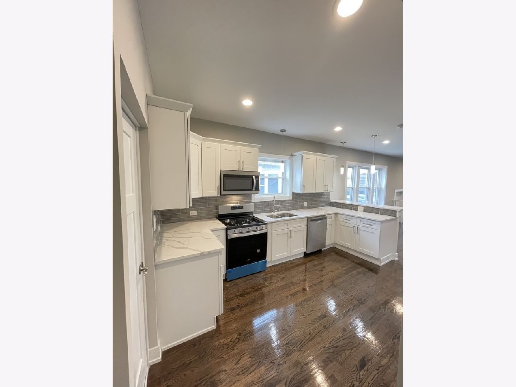
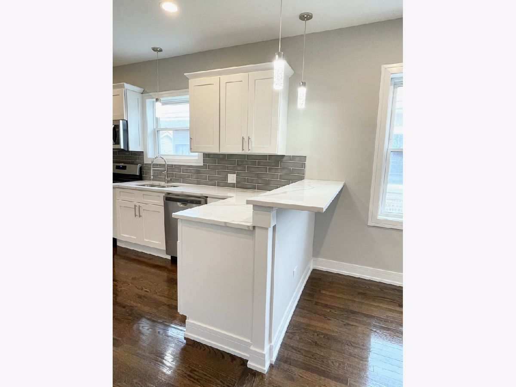
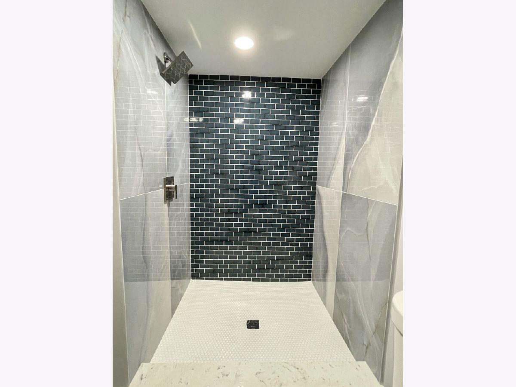
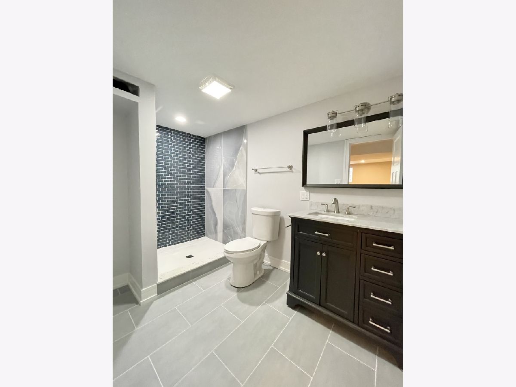
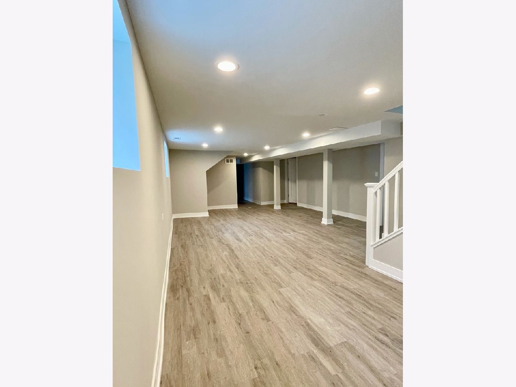
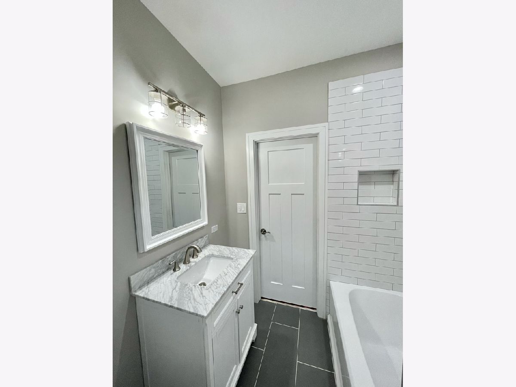
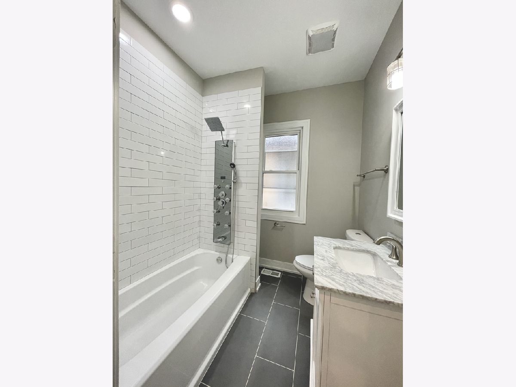
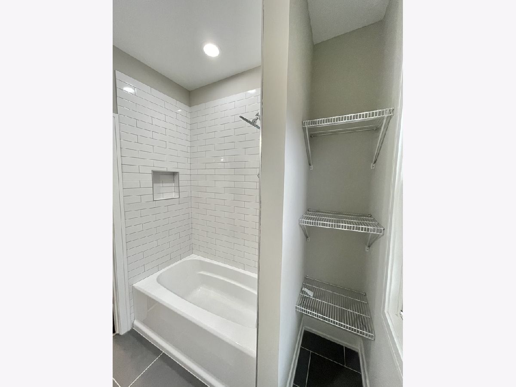
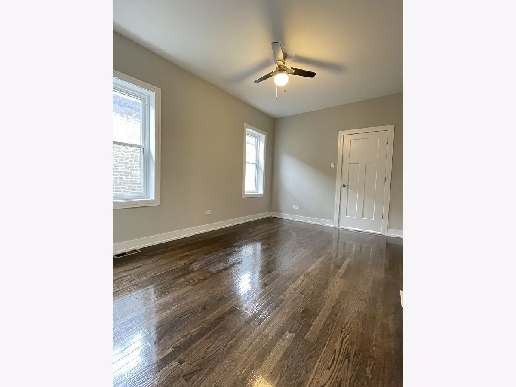
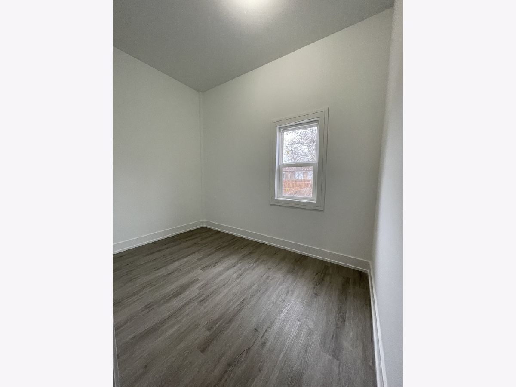
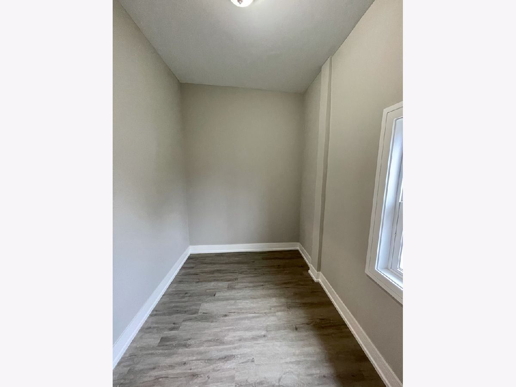
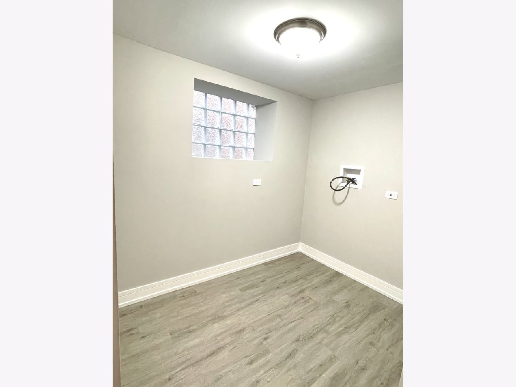
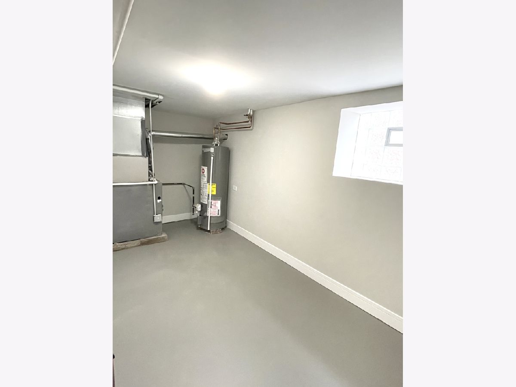
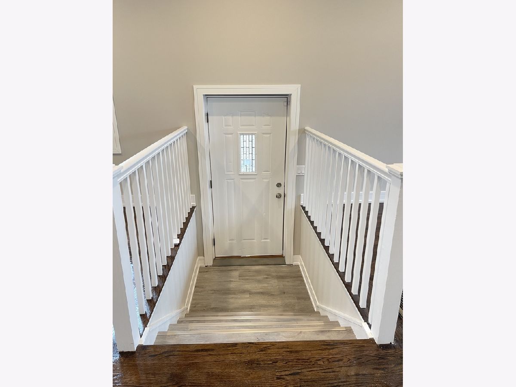
Room Specifics
Total Bedrooms: 5
Bedrooms Above Ground: 3
Bedrooms Below Ground: 2
Dimensions: —
Floor Type: Hardwood
Dimensions: —
Floor Type: Hardwood
Dimensions: —
Floor Type: —
Dimensions: —
Floor Type: —
Full Bathrooms: 2
Bathroom Amenities: Full Body Spray Shower,Soaking Tub
Bathroom in Basement: 1
Rooms: Mud Room,Utility Room-Lower Level,Bedroom 5
Basement Description: Finished
Other Specifics
| 2 | |
| — | |
| — | |
| — | |
| — | |
| 30X125 | |
| Interior Stair | |
| Full | |
| Hardwood Floors, Walk-In Closet(s), Open Floorplan | |
| Range, Microwave, Dishwasher, Refrigerator, Stainless Steel Appliance(s) | |
| Not in DB | |
| Sidewalks, Street Lights, Street Paved | |
| — | |
| — | |
| — |
Tax History
| Year | Property Taxes |
|---|---|
| 2019 | $2,437 |
| 2021 | $1,978 |
Contact Agent
Nearby Similar Homes
Nearby Sold Comparables
Contact Agent
Listing Provided By
Ultimate Real Estate Group LLC

