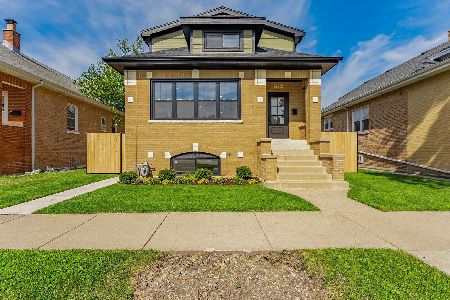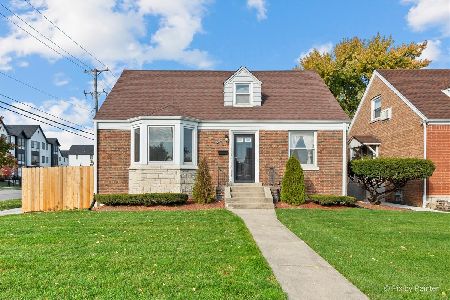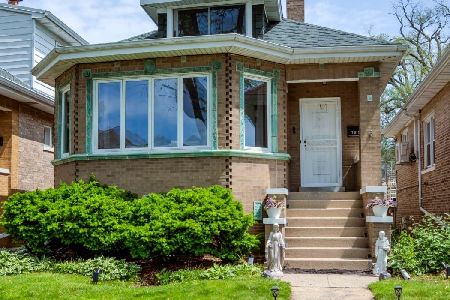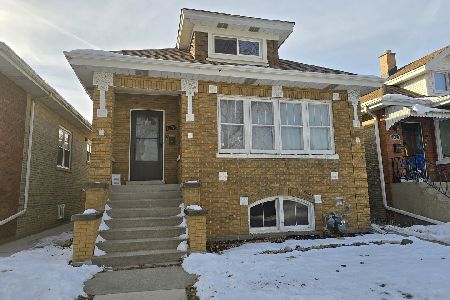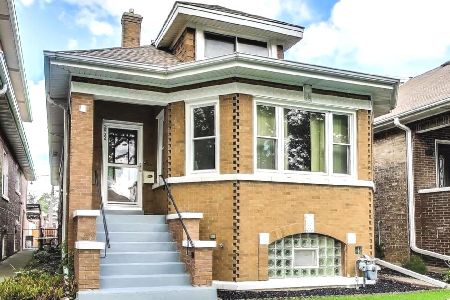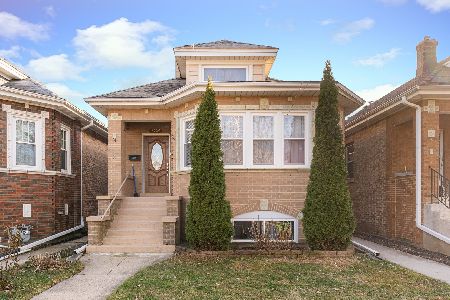7935 Elmgrove Drive, Elmwood Park, Illinois 60707
$250,000
|
Sold
|
|
| Status: | Closed |
| Sqft: | 1,110 |
| Cost/Sqft: | $222 |
| Beds: | 4 |
| Baths: | 2 |
| Year Built: | — |
| Property Taxes: | $4,579 |
| Days On Market: | 2531 |
| Lot Size: | 0,08 |
Description
Quintessential John Mills "Big 6" Elmwood Park octagon front all brick bungalow with a two car detached garage, fenced yard, lanscaping and backyard patio. The inside features neutral painting, hardwood floors thru-out, original woodwork, bookshelves and crown moldings that showcase the vintage charm of this home. The main level has a large living/dining room combination, enclosed porch, two bedrooms if needed and a completely updated full bath with whirlpool tub and radiant heated floors. The second floor has two additional bedrooms and a full bath to share. There is a full finished basement with tons of storage, utility area, 200 AMP service and a flood control system. Close walk to the schools, to the Elmwood Park "Circle" and water park. Great tree-lined street too!! This is a sensational price and will sell fast, Buyer got cold feet and walked at closing, seller is out and house is ready to close ASAP
Property Specifics
| Single Family | |
| — | |
| Bungalow | |
| — | |
| Full | |
| — | |
| No | |
| 0.08 |
| Cook | |
| Westwood | |
| 0 / Not Applicable | |
| None | |
| Lake Michigan | |
| Public Sewer | |
| 10292162 | |
| 12251170060000 |
Nearby Schools
| NAME: | DISTRICT: | DISTANCE: | |
|---|---|---|---|
|
Grade School
John Mills Elementary School |
401 | — | |
|
Middle School
Elm Middle School |
401 | Not in DB | |
|
High School
Elmwood Park High School |
401 | Not in DB | |
Property History
| DATE: | EVENT: | PRICE: | SOURCE: |
|---|---|---|---|
| 14 Jun, 2019 | Sold | $250,000 | MRED MLS |
| 3 May, 2019 | Under contract | $246,500 | MRED MLS |
| — | Last price change | $249,999 | MRED MLS |
| 27 Feb, 2019 | Listed for sale | $249,999 | MRED MLS |
Room Specifics
Total Bedrooms: 4
Bedrooms Above Ground: 4
Bedrooms Below Ground: 0
Dimensions: —
Floor Type: Hardwood
Dimensions: —
Floor Type: Hardwood
Dimensions: —
Floor Type: Hardwood
Full Bathrooms: 2
Bathroom Amenities: Whirlpool
Bathroom in Basement: 1
Rooms: Foyer,Utility Room-Lower Level
Basement Description: Finished
Other Specifics
| 2 | |
| Brick/Mortar | |
| Concrete | |
| Patio, Storms/Screens | |
| Landscaped | |
| 30X120 | |
| Finished | |
| None | |
| Hardwood Floors, First Floor Bedroom, First Floor Full Bath | |
| Range, Refrigerator, Washer, Dryer | |
| Not in DB | |
| Sidewalks, Street Lights, Street Paved | |
| — | |
| — | |
| — |
Tax History
| Year | Property Taxes |
|---|---|
| 2019 | $4,579 |
Contact Agent
Nearby Similar Homes
Nearby Sold Comparables
Contact Agent
Listing Provided By
RE/MAX Prestige

