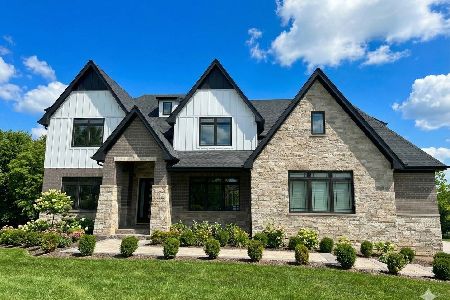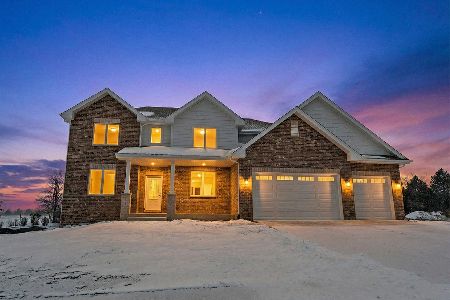7935 Northwoods Drive, Frankfort, Illinois 60423
$440,000
|
Sold
|
|
| Status: | Closed |
| Sqft: | 3,816 |
| Cost/Sqft: | $123 |
| Beds: | 4 |
| Baths: | 4 |
| Year Built: | 2005 |
| Property Taxes: | $11,083 |
| Days On Market: | 2648 |
| Lot Size: | 0,00 |
Description
Prepare to be impressed the moment you walk into the two-story foyer. This stunning home has well over 5000 sq/ft of living space with full finished basement. The custom kitchen includes stainless steel appliances, double oven, pantry, and large center island. Master bedroom features spa bath with huge walk-in closet. Two bedrooms share a Jack and Jill bath. The fourth bedroom has an en suite with shower. The elegant dining room includes inlaid hardwood floor and tray ceiling. Floor to ceiling brick fireplace in the family room. Main level office. Laundry/mud room with side door entrance. White trim, crown molding, and wood blinds throughout. Professionally landscaped with backyard water garden with waterfall, in ground sprinklers and stamped concrete patio. Large three car garage includes epoxy floors. Recent updates include AC units, roof (2018), water heater, sump and ejector pumps. Invisible dog fence. Great neighborhood park! Excellent 157c schools.
Property Specifics
| Single Family | |
| — | |
| — | |
| 2005 | |
| Full | |
| — | |
| No | |
| — |
| Will | |
| Timbers Edge | |
| 80 / Quarterly | |
| Other | |
| Public | |
| Public Sewer | |
| 10115279 | |
| 1909361050030000 |
Nearby Schools
| NAME: | DISTRICT: | DISTANCE: | |
|---|---|---|---|
|
Grade School
Grand Prairie Elementary School |
157c | — | |
|
Middle School
Hickory Creek Middle School |
157C | Not in DB | |
|
High School
Lincoln-way East High School |
210 | Not in DB | |
|
Alternate Elementary School
Chelsea Elementary School |
— | Not in DB | |
Property History
| DATE: | EVENT: | PRICE: | SOURCE: |
|---|---|---|---|
| 19 May, 2011 | Sold | $360,000 | MRED MLS |
| 19 Apr, 2011 | Under contract | $360,000 | MRED MLS |
| — | Last price change | $371,000 | MRED MLS |
| 2 Mar, 2011 | Listed for sale | $371,000 | MRED MLS |
| 5 Dec, 2018 | Sold | $440,000 | MRED MLS |
| 26 Oct, 2018 | Under contract | $469,900 | MRED MLS |
| 18 Oct, 2018 | Listed for sale | $469,900 | MRED MLS |
Room Specifics
Total Bedrooms: 4
Bedrooms Above Ground: 4
Bedrooms Below Ground: 0
Dimensions: —
Floor Type: Carpet
Dimensions: —
Floor Type: Carpet
Dimensions: —
Floor Type: Carpet
Full Bathrooms: 4
Bathroom Amenities: Whirlpool,Separate Shower,Double Sink
Bathroom in Basement: 0
Rooms: Den
Basement Description: Finished
Other Specifics
| 3 | |
| Concrete Perimeter | |
| Concrete | |
| Patio, Storms/Screens | |
| — | |
| 107X162X108X165 | |
| — | |
| Full | |
| Skylight(s), Hardwood Floors, First Floor Laundry | |
| Double Oven, Range, Microwave, Dishwasher, Refrigerator, Washer, Dryer, Stainless Steel Appliance(s), Cooktop, Range Hood | |
| Not in DB | |
| Sidewalks, Street Lights, Street Paved | |
| — | |
| — | |
| Wood Burning |
Tax History
| Year | Property Taxes |
|---|---|
| 2011 | $15,686 |
| 2018 | $11,083 |
Contact Agent
Nearby Similar Homes
Nearby Sold Comparables
Contact Agent
Listing Provided By
CRIS Realty









