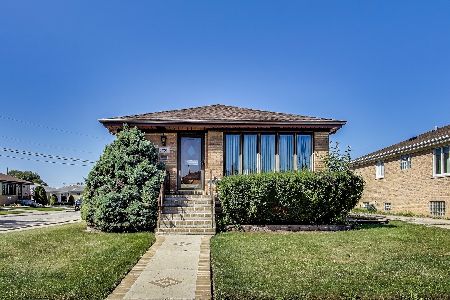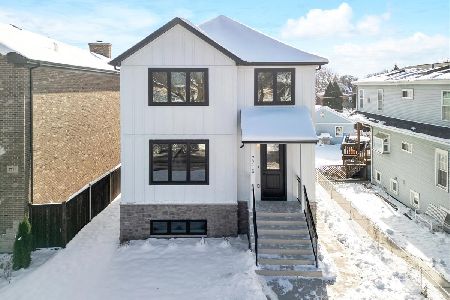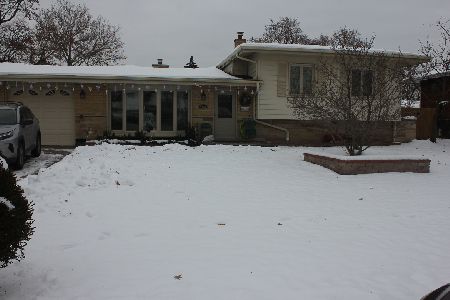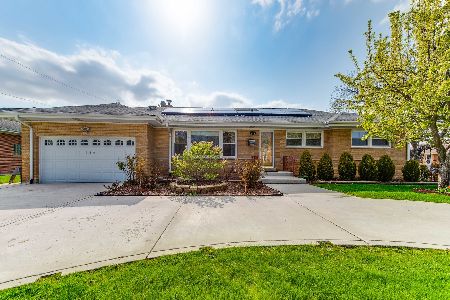7936 Balmoral Avenue, Norwood Park Township, Illinois 60656
$465,000
|
Sold
|
|
| Status: | Closed |
| Sqft: | 1,400 |
| Cost/Sqft: | $354 |
| Beds: | 3 |
| Baths: | 2 |
| Year Built: | 1958 |
| Property Taxes: | $3,521 |
| Days On Market: | 1209 |
| Lot Size: | 0,00 |
Description
Come tour this 3 bedroom, 2 full bath all brick ranch home that has been meticulously maintained in a desirable neighborhood. The home has a private back yard with several fruit trees and professionally maintained landscaping. The home is located District 207 With Maine South High School. The home has a full finished basement with wet bar which adds lots of additional living and entertainment space. Home also has original hardwood floors under the carpet in the living room and hallway which can been seen in the bedrooms. Unincorporated area no Chicago taxes. Mins. away from O'Hare and major highways. 10 miles from downtown.
Property Specifics
| Single Family | |
| — | |
| — | |
| 1958 | |
| — | |
| — | |
| No | |
| — |
| Cook | |
| — | |
| 0 / Not Applicable | |
| — | |
| — | |
| — | |
| 11640314 | |
| 12121280030000 |
Nearby Schools
| NAME: | DISTRICT: | DISTANCE: | |
|---|---|---|---|
|
Grade School
Pennoyer Elementary School |
79 | — | |
|
Middle School
Pennoyer Elementary School |
79 | Not in DB | |
|
High School
Maine South High School |
207 | Not in DB | |
Property History
| DATE: | EVENT: | PRICE: | SOURCE: |
|---|---|---|---|
| 18 Nov, 2022 | Sold | $465,000 | MRED MLS |
| 9 Oct, 2022 | Under contract | $495,000 | MRED MLS |
| 29 Sep, 2022 | Listed for sale | $495,000 | MRED MLS |
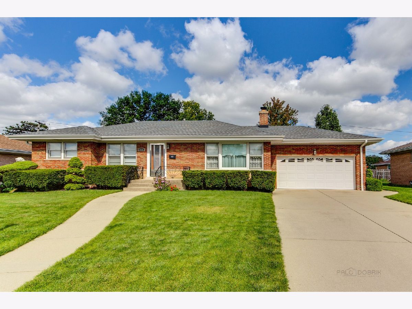
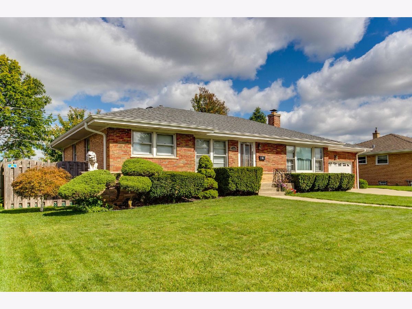
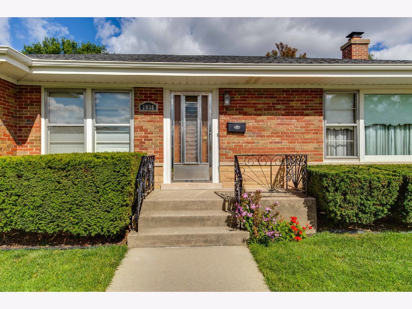
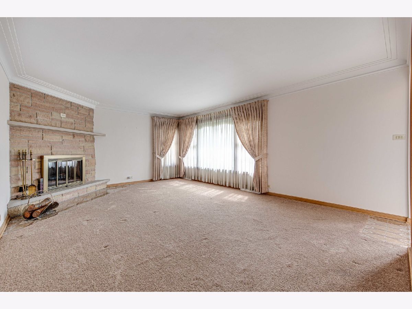
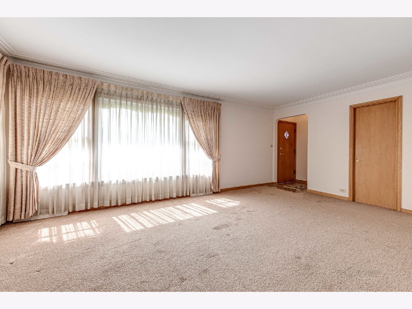
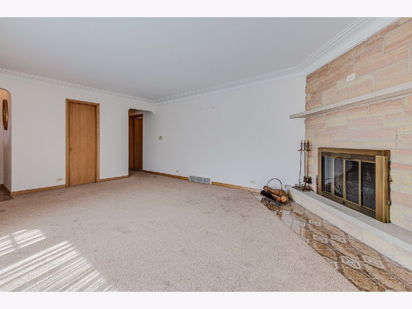
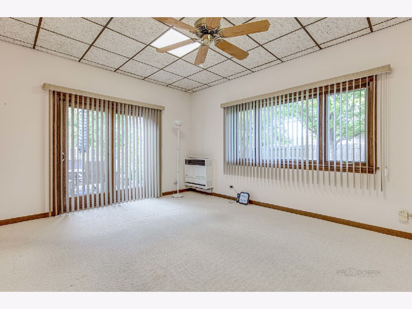
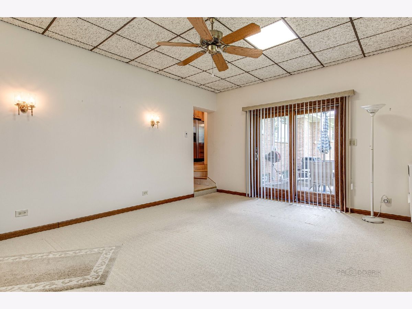
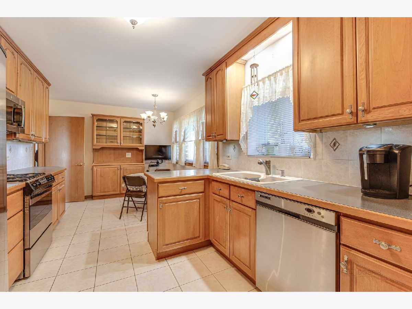
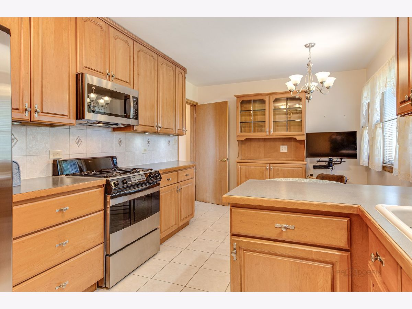
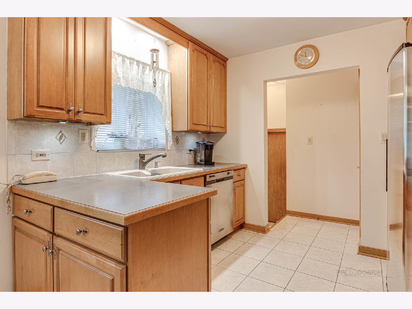
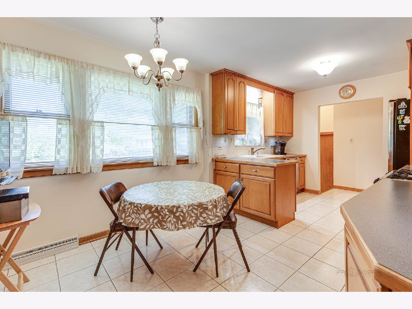
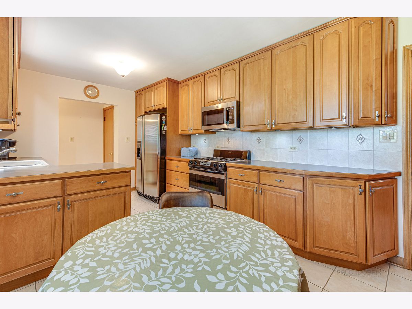
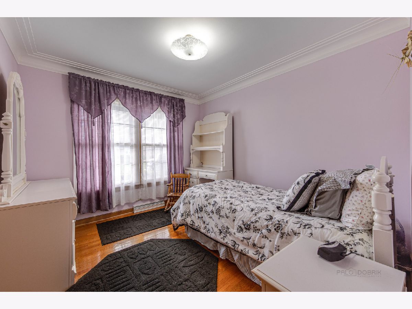
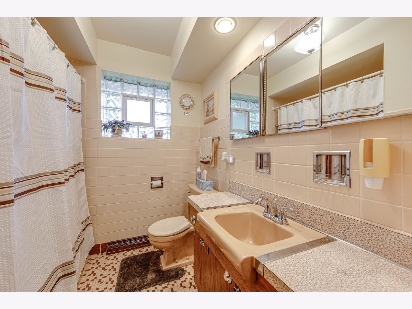
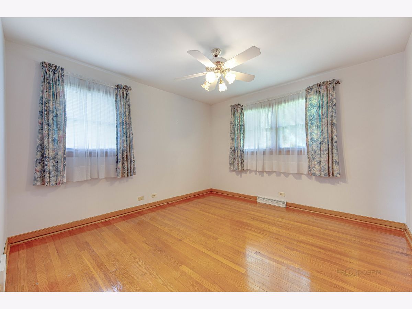
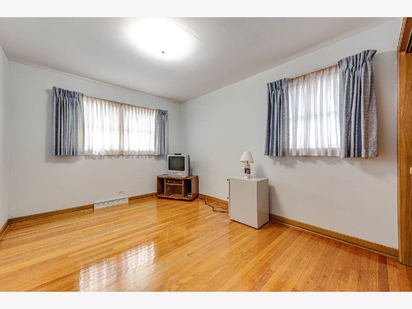
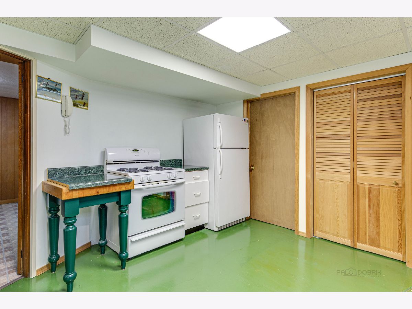
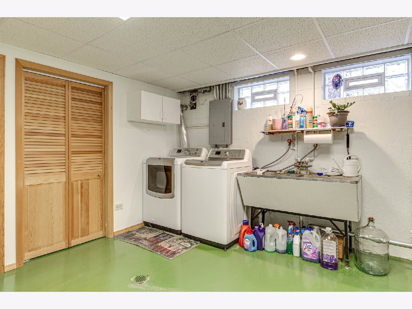
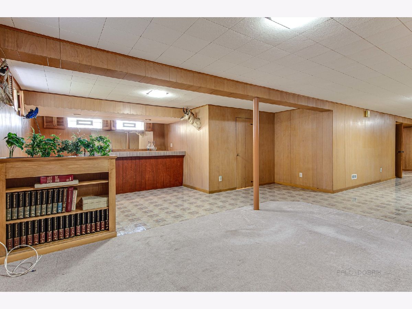
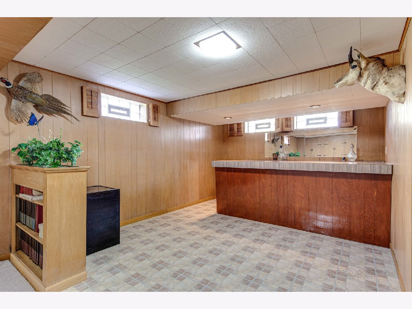
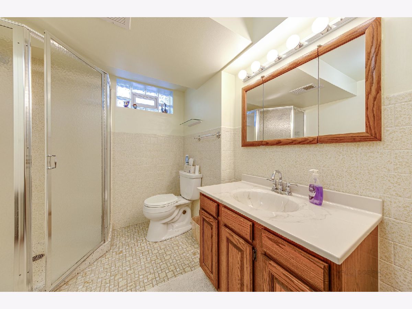
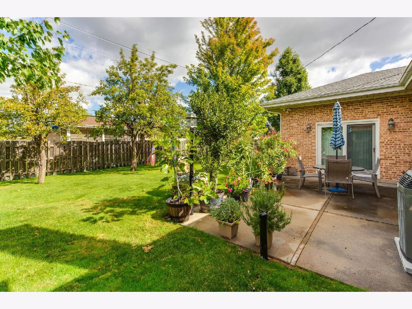
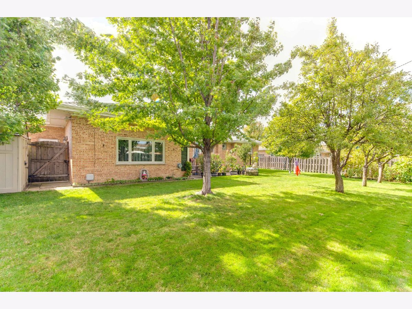
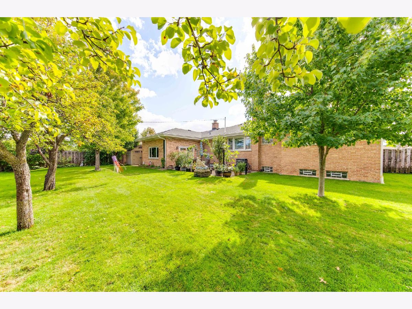
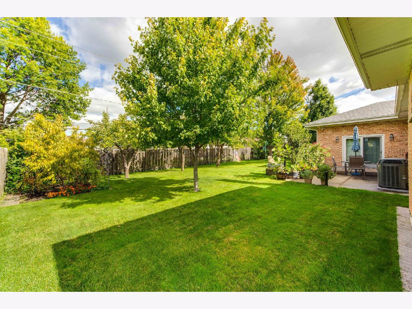
Room Specifics
Total Bedrooms: 3
Bedrooms Above Ground: 3
Bedrooms Below Ground: 0
Dimensions: —
Floor Type: —
Dimensions: —
Floor Type: —
Full Bathrooms: 2
Bathroom Amenities: —
Bathroom in Basement: 1
Rooms: —
Basement Description: Finished
Other Specifics
| 2 | |
| — | |
| Concrete | |
| — | |
| — | |
| 9095 | |
| — | |
| — | |
| — | |
| — | |
| Not in DB | |
| — | |
| — | |
| — | |
| — |
Tax History
| Year | Property Taxes |
|---|---|
| 2022 | $3,521 |
Contact Agent
Nearby Similar Homes
Nearby Sold Comparables
Contact Agent
Listing Provided By
Stateline Dream Homes Inc


