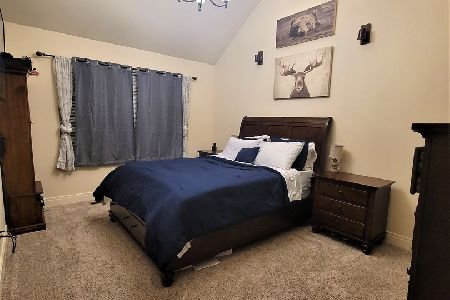7936 Greendale Avenue, Burlington, Wisconsin 53105
$240,000
|
Sold
|
|
| Status: | Closed |
| Sqft: | 1,350 |
| Cost/Sqft: | $178 |
| Beds: | 3 |
| Baths: | 3 |
| Year Built: | 2005 |
| Property Taxes: | $2,707 |
| Days On Market: | 2396 |
| Lot Size: | 0,28 |
Description
Lake living, situated 1/2 block from the beach on Bohner's Lake, this raised ranch sits on over 1/4 acre of heavily wooded, private grounds. Front deck off the main floor, open/contemporary flair on the main level with living/dining/3 bedroom/1 & 1/2 baths. Lower daylight level has a family room with gas fireplace, exercise area, full bath & laundry, along with garage entry/access. Large stone & brick paver patio in the back for entertaining or just relaxing. Bohner's Lake is a motorized lake with many activities. Over 2000 finished square feet of living space.
Property Specifics
| Single Family | |
| — | |
| Contemporary | |
| 2005 | |
| Full | |
| — | |
| No | |
| 0.28 |
| Other | |
| Oakwood Hills | |
| 35 / Annual | |
| None | |
| Private Well | |
| Public Sewer | |
| 10464435 | |
| 002021918184000 |
Nearby Schools
| NAME: | DISTRICT: | DISTANCE: | |
|---|---|---|---|
|
Grade School
Winkler |
000 | — | |
|
Middle School
Dyer |
000 | Not in DB | |
|
High School
Burlington |
000 | Not in DB | |
|
Alternate Junior High School
Karcher |
— | Not in DB | |
Property History
| DATE: | EVENT: | PRICE: | SOURCE: |
|---|---|---|---|
| 9 Nov, 2007 | Sold | $220,000 | MRED MLS |
| 5 Jul, 2007 | Under contract | $229,900 | MRED MLS |
| — | Last price change | $239,900 | MRED MLS |
| 1 Sep, 2006 | Listed for sale | $239,900 | MRED MLS |
| 8 Oct, 2019 | Sold | $240,000 | MRED MLS |
| 26 Aug, 2019 | Under contract | $240,000 | MRED MLS |
| — | Last price change | $250,000 | MRED MLS |
| 26 Jul, 2019 | Listed for sale | $250,000 | MRED MLS |
Room Specifics
Total Bedrooms: 3
Bedrooms Above Ground: 3
Bedrooms Below Ground: 0
Dimensions: —
Floor Type: Carpet
Dimensions: —
Floor Type: Carpet
Full Bathrooms: 3
Bathroom Amenities: —
Bathroom in Basement: 1
Rooms: Exercise Room,Deck
Basement Description: Exterior Access
Other Specifics
| 2 | |
| Concrete Perimeter | |
| Asphalt | |
| Balcony, Patio, Brick Paver Patio | |
| Irregular Lot,Wooded,Mature Trees | |
| 72X216X50X203 | |
| Unfinished | |
| — | |
| Vaulted/Cathedral Ceilings, Hardwood Floors, First Floor Bedroom, First Floor Full Bath, Walk-In Closet(s) | |
| Range, Microwave, Dishwasher, Refrigerator, Washer, Dryer | |
| Not in DB | |
| Street Paved | |
| — | |
| — | |
| Gas Log |
Tax History
| Year | Property Taxes |
|---|---|
| 2019 | $2,707 |
Contact Agent
Nearby Similar Homes
Nearby Sold Comparables
Contact Agent
Listing Provided By
Baird & Warner




