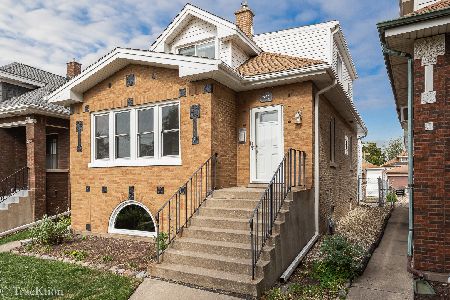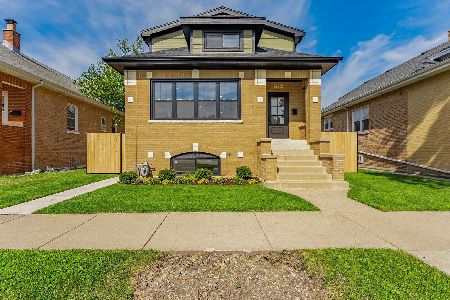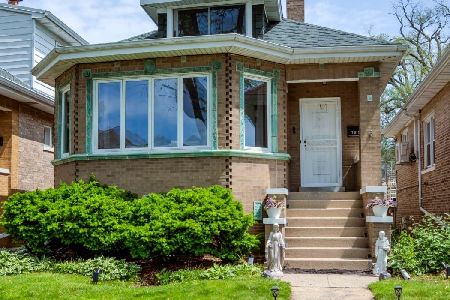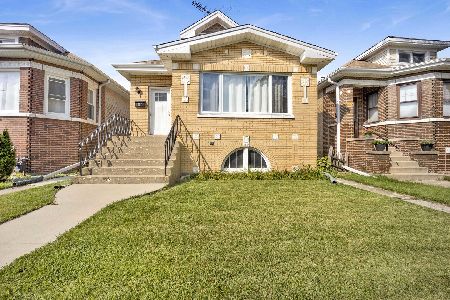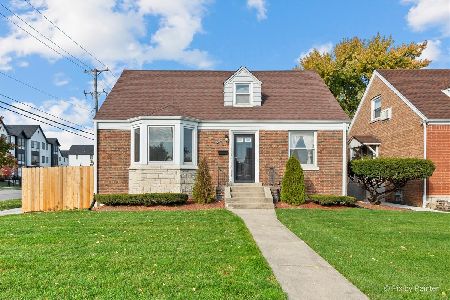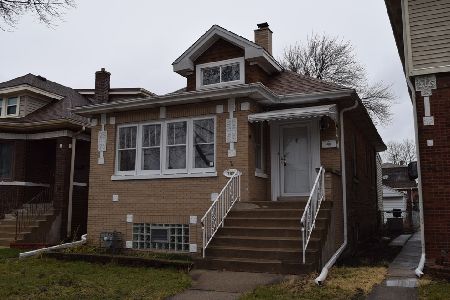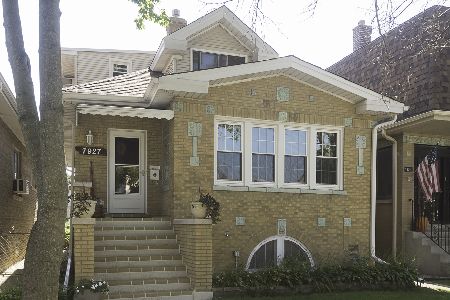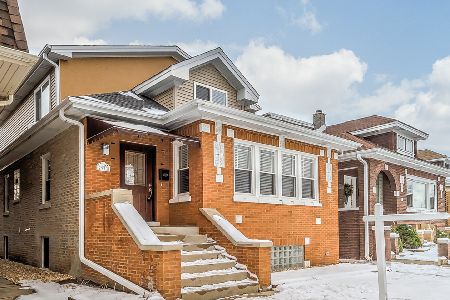7936 Oakleaf Avenue, Elmwood Park, Illinois 60707
$325,000
|
Sold
|
|
| Status: | Closed |
| Sqft: | 2,000 |
| Cost/Sqft: | $167 |
| Beds: | 6 |
| Baths: | 3 |
| Year Built: | 1929 |
| Property Taxes: | $5,417 |
| Days On Market: | 3231 |
| Lot Size: | 0,00 |
Description
You will not be disappointed with this 6 bedroom, 2.1 bath brick/cedar Bungalow. Open Kitchen layout with all stainless steel appliances. Master bedroom is HUGE with two 8x6 walk in closets and a private balcony. Attic is dry walled for extra storage along with a large storage/tool room in basement. Well maintained above ground pool with a 25x22 two tier deck and a fenced yard! Wine cellar in basement! Overhead sewers and sump pump - DRY DRY DRY. This home is minutes from the Elmwood Park Circle/Public Library/Metra Station/Shopping/Restaurants! Come see, won't last long. Seller will include a $2,500 buyer credit.
Property Specifics
| Single Family | |
| — | |
| — | |
| 1929 | |
| Full | |
| — | |
| No | |
| — |
| Cook | |
| Westwood | |
| 0 / Not Applicable | |
| None | |
| Lake Michigan,Public | |
| Public Sewer | |
| 09582476 | |
| 12251320240000 |
Nearby Schools
| NAME: | DISTRICT: | DISTANCE: | |
|---|---|---|---|
|
Grade School
John Mills Elementary School |
401 | — | |
|
Middle School
Elm Middle School |
401 | Not in DB | |
|
High School
Elmwood Park High School |
401 | Not in DB | |
Property History
| DATE: | EVENT: | PRICE: | SOURCE: |
|---|---|---|---|
| 26 May, 2017 | Sold | $325,000 | MRED MLS |
| 6 Apr, 2017 | Under contract | $334,900 | MRED MLS |
| 2 Apr, 2017 | Listed for sale | $334,900 | MRED MLS |
Room Specifics
Total Bedrooms: 6
Bedrooms Above Ground: 6
Bedrooms Below Ground: 0
Dimensions: —
Floor Type: Hardwood
Dimensions: —
Floor Type: Hardwood
Dimensions: —
Floor Type: Hardwood
Dimensions: —
Floor Type: —
Dimensions: —
Floor Type: —
Full Bathrooms: 3
Bathroom Amenities: Whirlpool,Double Sink
Bathroom in Basement: 1
Rooms: Bedroom 5,Bedroom 6,Recreation Room,Storage,Foyer,Attic,Balcony/Porch/Lanai,Deck
Basement Description: Finished
Other Specifics
| 1 | |
| Concrete Perimeter | |
| Off Alley | |
| Balcony, Deck, Above Ground Pool, Storms/Screens | |
| Fenced Yard | |
| 34 X 125 | |
| — | |
| None | |
| Vaulted/Cathedral Ceilings, Skylight(s), Bar-Wet, Hardwood Floors, First Floor Bedroom | |
| Range, Microwave, Dishwasher, Refrigerator, Washer, Dryer, Stainless Steel Appliance(s) | |
| Not in DB | |
| Curbs, Sidewalks, Street Lights, Street Paved | |
| — | |
| — | |
| — |
Tax History
| Year | Property Taxes |
|---|---|
| 2017 | $5,417 |
Contact Agent
Nearby Similar Homes
Nearby Sold Comparables
Contact Agent
Listing Provided By
Dream Town Realty

