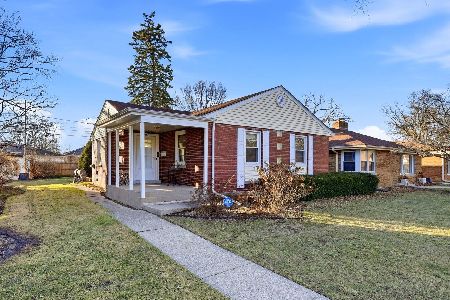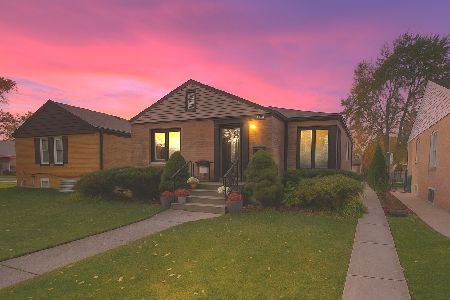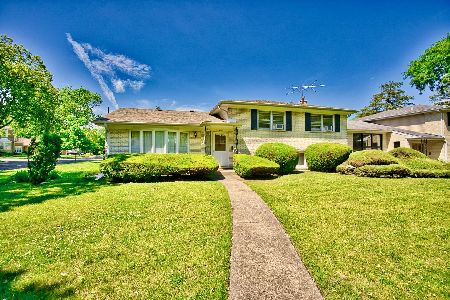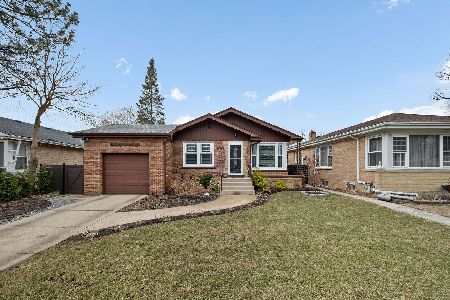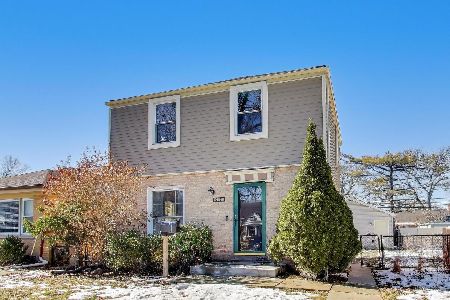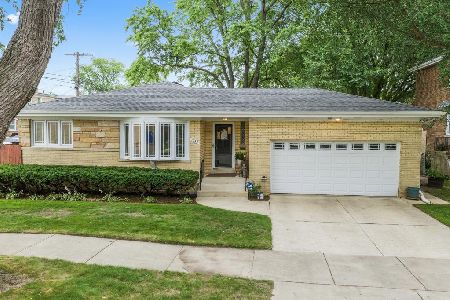7937 Lowell Avenue, Skokie, Illinois 60076
$705,000
|
Sold
|
|
| Status: | Closed |
| Sqft: | 3,421 |
| Cost/Sqft: | $203 |
| Beds: | 5 |
| Baths: | 3 |
| Year Built: | 1950 |
| Property Taxes: | $16,707 |
| Days On Market: | 331 |
| Lot Size: | 0,19 |
Description
Fall in love with this beautifully updated home, set on an amazing double lot along a picturesque tree-lined street. High ceilings and hardwood floors throughout enhance the bright and airy feel of this home. A gracious foyer welcomes you inside, setting the tone for the warmth and charm throughout. The large living room is bathed in natural light, with a stunning curved wall of windows framing pretty front garden views. This space flows seamlessly into the generously sized formal dining room suitable for large gatherings, this space is adorned with elegant original moldings, adding timeless character. Adjacent, the spacious family room with a brick fireplace offers the perfect setting for watching tv and relaxation. The sun-drenched kitchen is a true showstopper, featuring custom birch cabinetry, high-end stainless steel appliances, gorgeous honed granite countertops, and a classic subway tile backsplash. A large bay window creates the perfect casual dining area, filling the space with even more natural light. A beautifully updated full bathroom completes this level. Upstairs, the king-sized primary bedroom with a lovely window wall offers a large closet and a private half bath, with ample space to convert into a full bath if desired. Second bedroom is also massive and features a beautiful curved wall of windows. Three additional bedrooms and a full hall bath complete the second floor. All 3 bathrooms have been beautifully remodeled in 2021. The full basement expands the living space with a media room and a massive storage and laundry area. Outside, the home truly shines with spectacular outdoor space, including a large wraparound deck, an additional patio off the garden, and stunning professionally landscaped gardens-a serene retreat perfect for relaxing or entertaining. Additional updates include a recent roof (2020), upgraded electrical, and enhanced plumbing, ensuring peace of mind for years to come. Short distance to Emily Oaks Nature Center, Oakton Community Center, and many great restaurants, shops and cafes in Downtown Skokie. This exceptional home offers space, style, and thoughtful updates in a great location!
Property Specifics
| Single Family | |
| — | |
| — | |
| 1950 | |
| — | |
| — | |
| No | |
| 0.19 |
| Cook | |
| — | |
| 0 / Not Applicable | |
| — | |
| — | |
| — | |
| 12308465 | |
| 10272010450000 |
Nearby Schools
| NAME: | DISTRICT: | DISTANCE: | |
|---|---|---|---|
|
Grade School
John Middleton Elementary School |
73.5 | — | |
|
Middle School
Oliver Mccracken Middle School |
73.5 | Not in DB | |
|
High School
Niles North High School |
219 | Not in DB | |
Property History
| DATE: | EVENT: | PRICE: | SOURCE: |
|---|---|---|---|
| 23 Jun, 2015 | Sold | $452,500 | MRED MLS |
| 18 Apr, 2015 | Under contract | $475,000 | MRED MLS |
| 11 Feb, 2015 | Listed for sale | $475,000 | MRED MLS |
| 19 May, 2025 | Sold | $705,000 | MRED MLS |
| 7 Apr, 2025 | Under contract | $695,000 | MRED MLS |
| 4 Apr, 2025 | Listed for sale | $695,000 | MRED MLS |
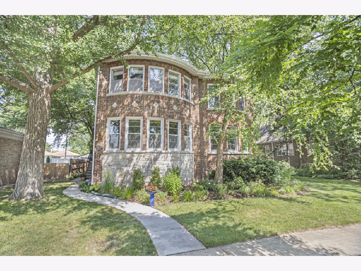
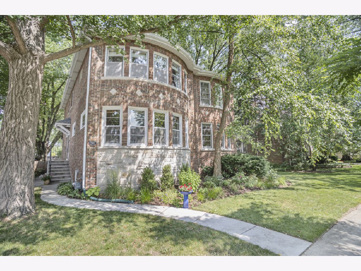
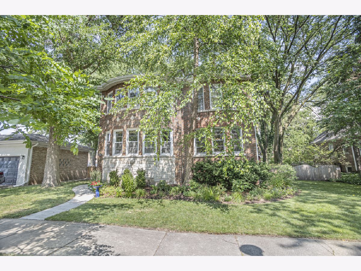
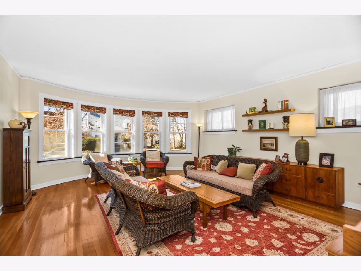
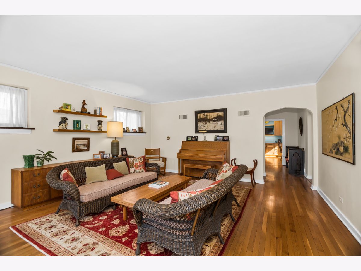
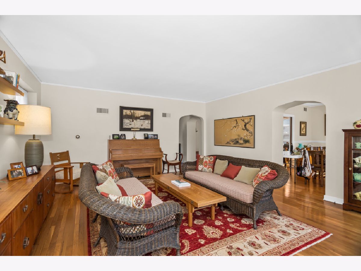
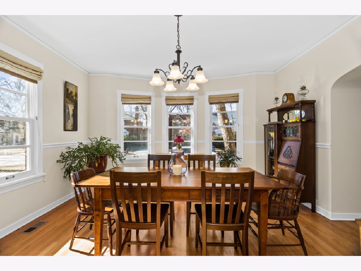
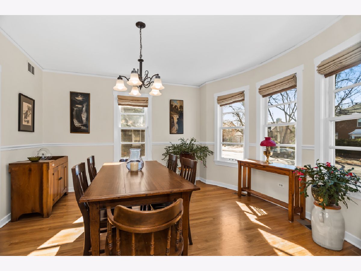
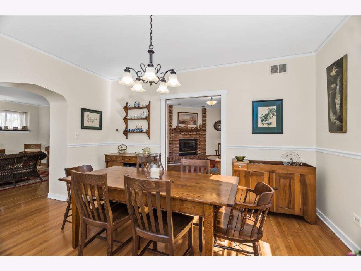
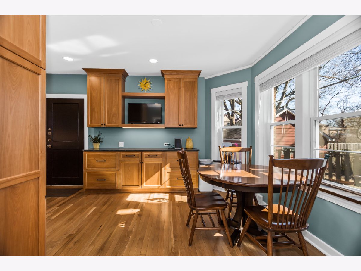
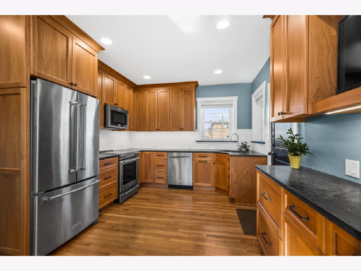
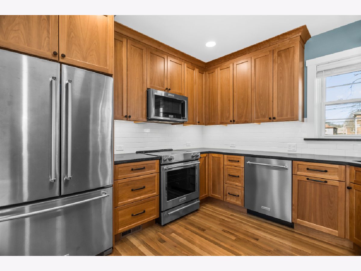
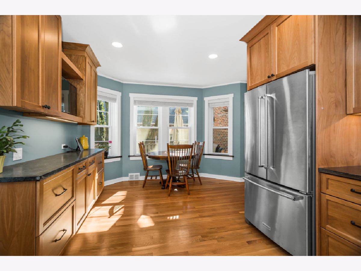
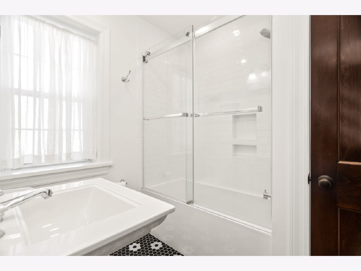
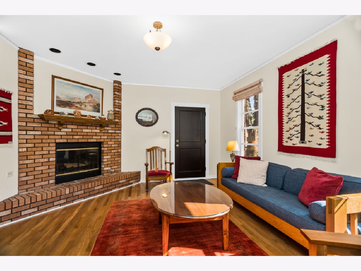
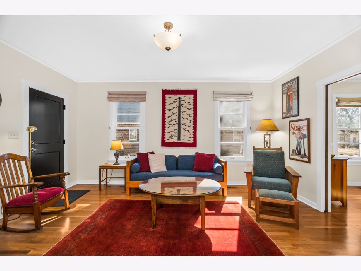
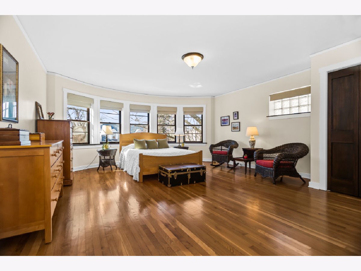
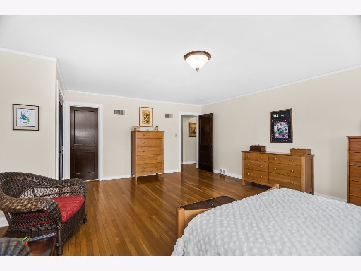
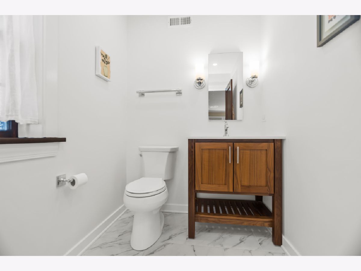
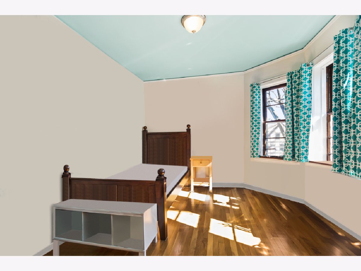
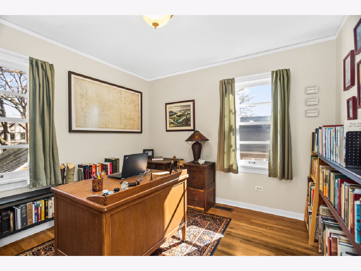
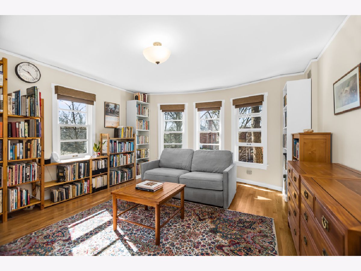
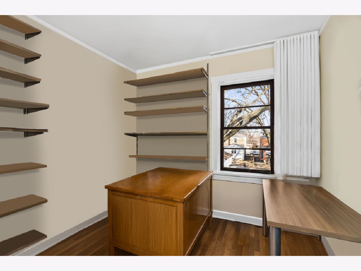
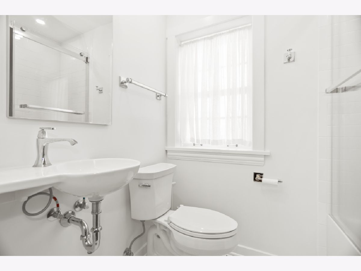
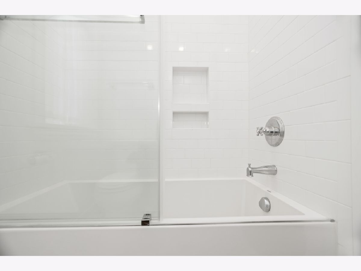
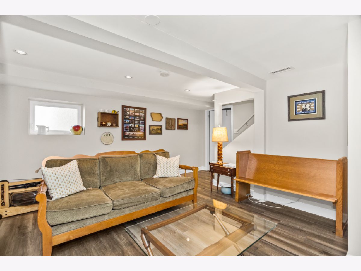
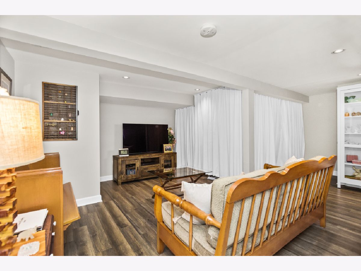
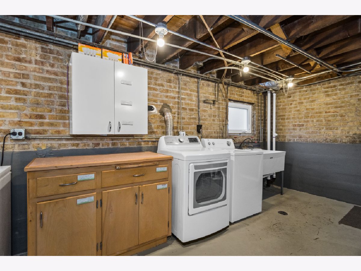
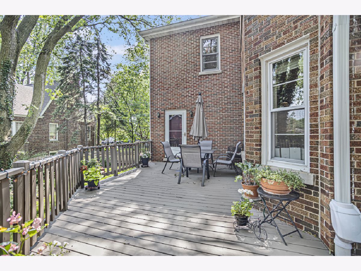
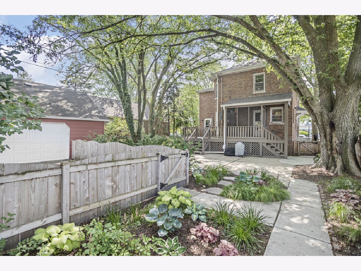
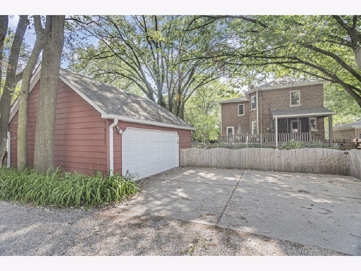
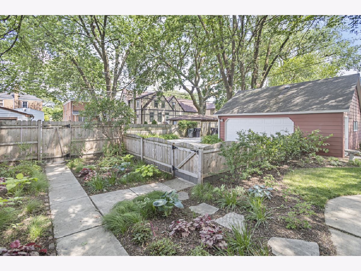
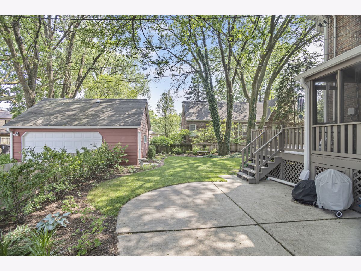
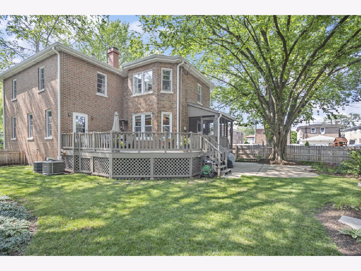
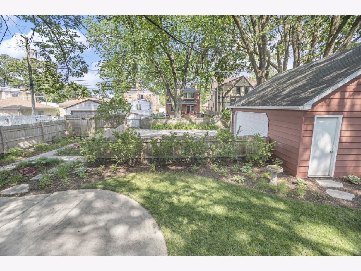
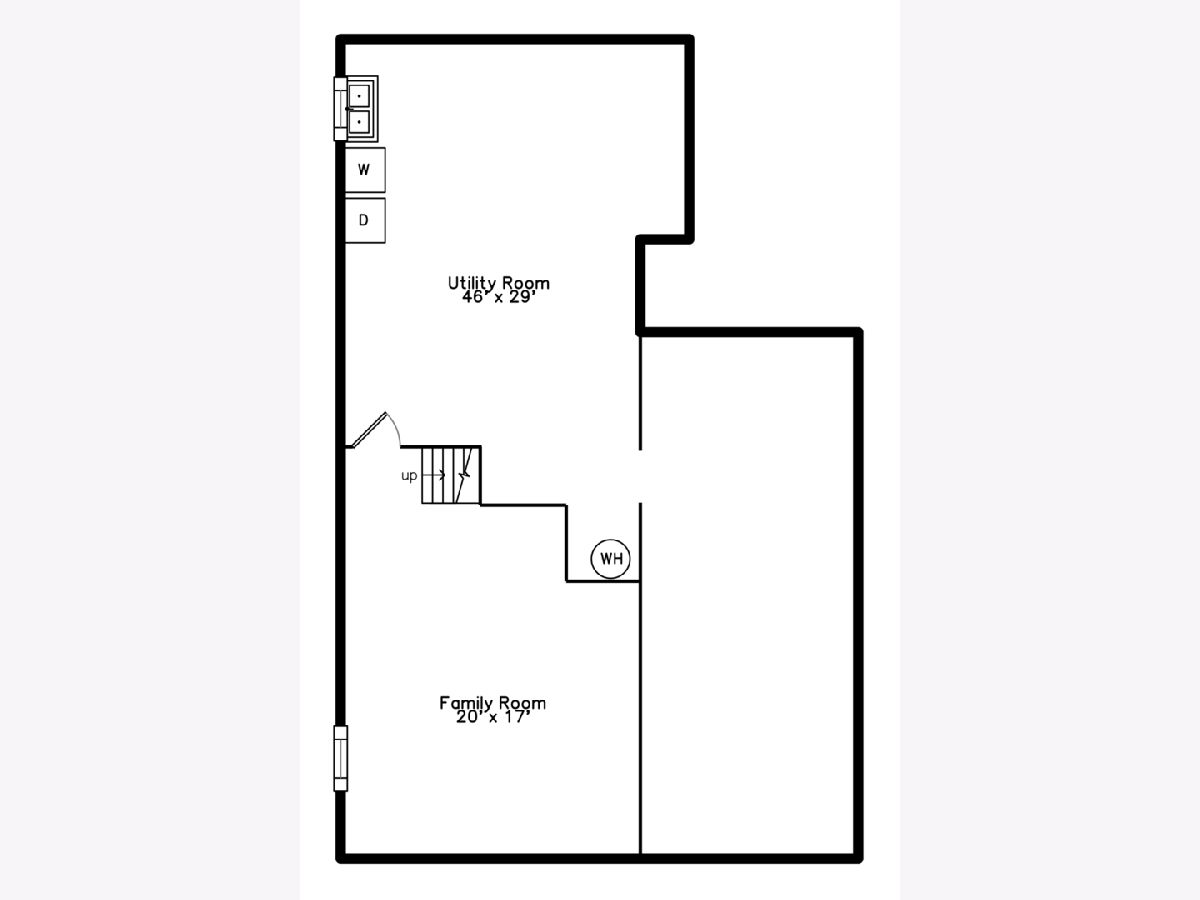
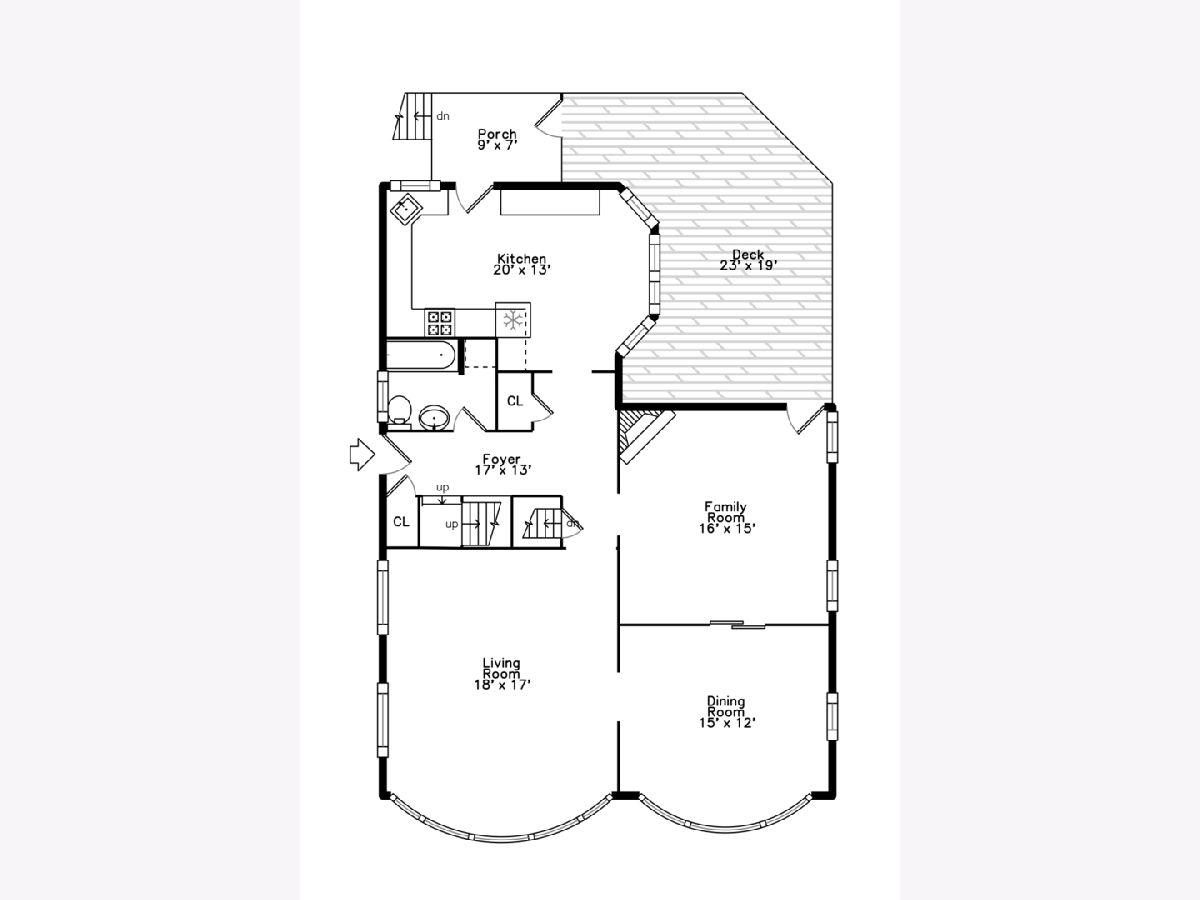
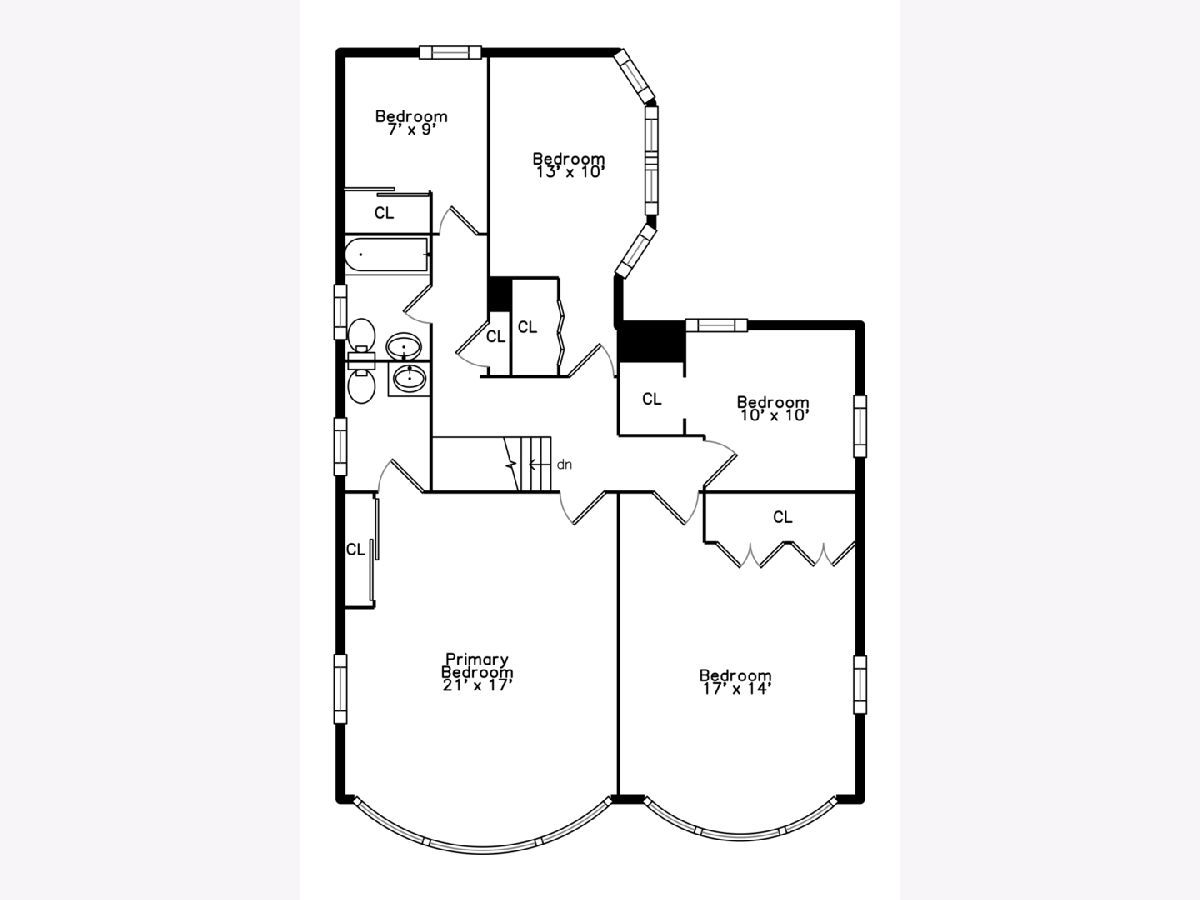
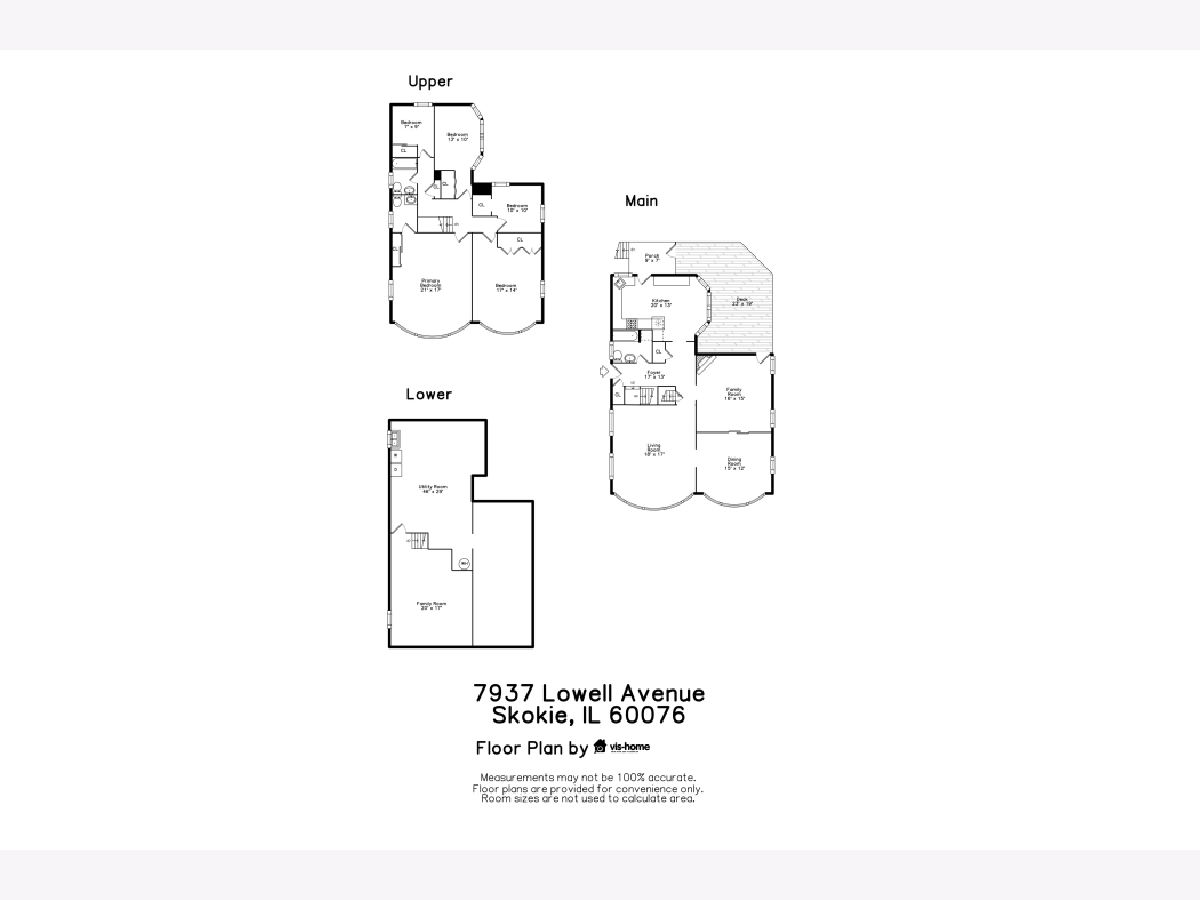
Room Specifics
Total Bedrooms: 5
Bedrooms Above Ground: 5
Bedrooms Below Ground: 0
Dimensions: —
Floor Type: —
Dimensions: —
Floor Type: —
Dimensions: —
Floor Type: —
Dimensions: —
Floor Type: —
Full Bathrooms: 3
Bathroom Amenities: Whirlpool
Bathroom in Basement: 0
Rooms: —
Basement Description: —
Other Specifics
| 2.5 | |
| — | |
| — | |
| — | |
| — | |
| 66 X 123 | |
| — | |
| — | |
| — | |
| — | |
| Not in DB | |
| — | |
| — | |
| — | |
| — |
Tax History
| Year | Property Taxes |
|---|---|
| 2015 | $13,766 |
| 2025 | $16,707 |
Contact Agent
Nearby Similar Homes
Nearby Sold Comparables
Contact Agent
Listing Provided By
Coldwell Banker

