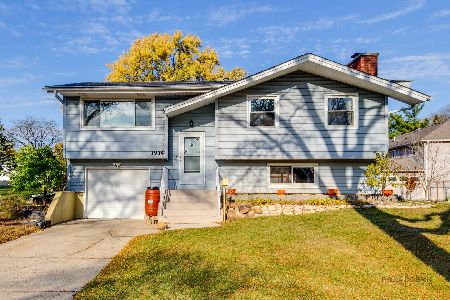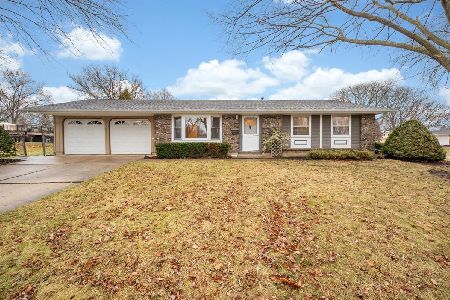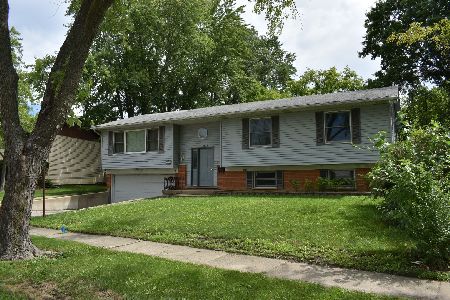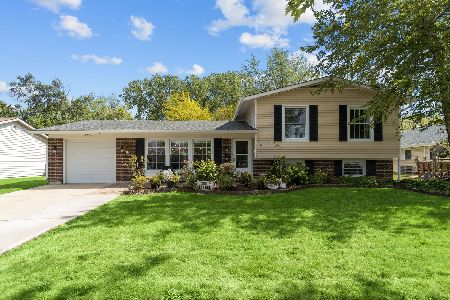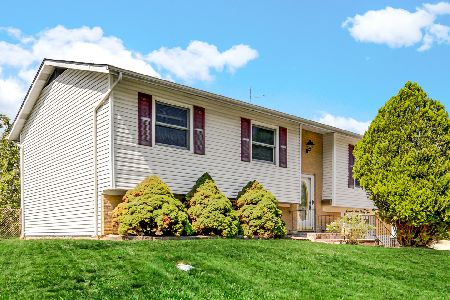7937 Northway Drive, Hanover Park, Illinois 60133
$385,000
|
Sold
|
|
| Status: | Closed |
| Sqft: | 1,850 |
| Cost/Sqft: | $208 |
| Beds: | 4 |
| Baths: | 3 |
| Year Built: | 1970 |
| Property Taxes: | $1,190 |
| Days On Market: | 902 |
| Lot Size: | 0,20 |
Description
Welcome to your dream home! This fully rehabbed 4 bedroom, 2.5 bath property with a fully finished basement is a true gem! With a brand new roof ensuring security and longevity, it boasts a modern and stylish interior. The kitchen is a chef's delight with stunning quartz countertops and beautiful stainless steel appliances, making cooking a pleasure. Doing laundry is now a breeze with the new washer and dryer. Step into a well-lit and comfortable living space, adorned with new light fixtures and fans, creating a relaxing ambiance. The whole house has been thoughtfully updated with new wood laminate wood flooring and paint, providing a fresh and contemporary feel. The new backsplash in the kitchen adds a touch of elegance. Schedule your appointment today!
Property Specifics
| Single Family | |
| — | |
| — | |
| 1970 | |
| — | |
| RAISED RANCH | |
| No | |
| 0.2 |
| Cook | |
| — | |
| 0 / Not Applicable | |
| — | |
| — | |
| — | |
| 11851180 | |
| 07302060100000 |
Nearby Schools
| NAME: | DISTRICT: | DISTANCE: | |
|---|---|---|---|
|
Grade School
Anne Fox Elementary School |
54 | — | |
|
Middle School
Jane Addams Junior High School |
54 | Not in DB | |
|
High School
Hoffman Estates High School |
211 | Not in DB | |
Property History
| DATE: | EVENT: | PRICE: | SOURCE: |
|---|---|---|---|
| 31 Aug, 2022 | Sold | $262,000 | MRED MLS |
| 15 Aug, 2022 | Under contract | $259,000 | MRED MLS |
| 10 Aug, 2022 | Listed for sale | $259,000 | MRED MLS |
| 25 Jan, 2024 | Sold | $385,000 | MRED MLS |
| 17 Dec, 2023 | Under contract | $385,000 | MRED MLS |
| — | Last price change | $400,000 | MRED MLS |
| 4 Aug, 2023 | Listed for sale | $420,000 | MRED MLS |
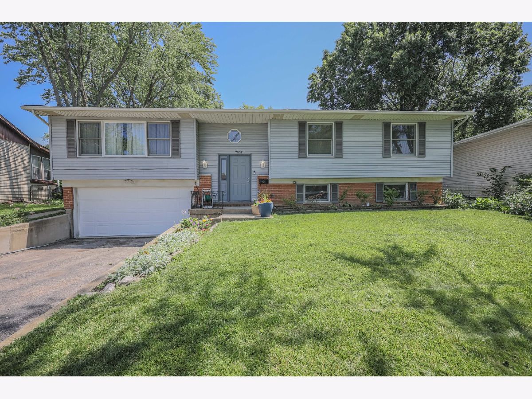



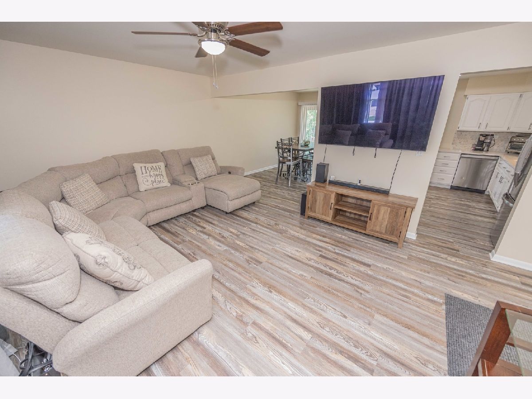
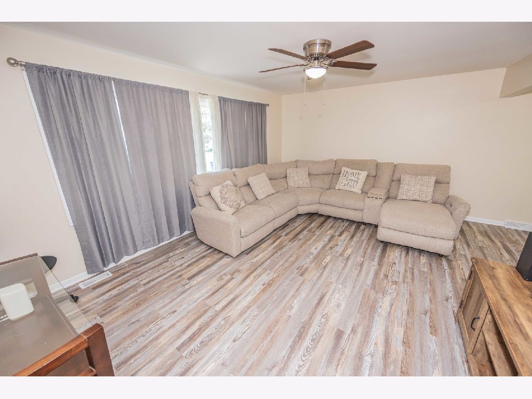
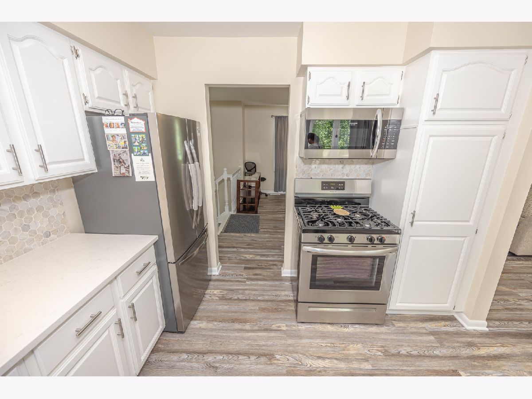
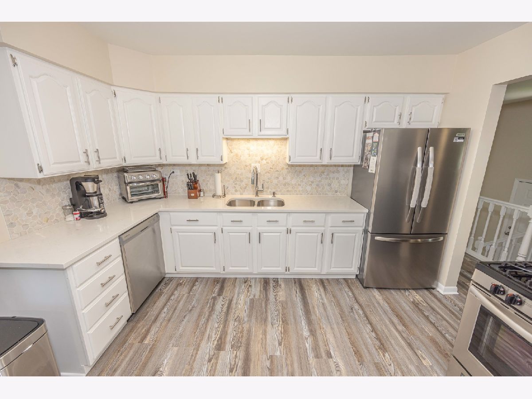
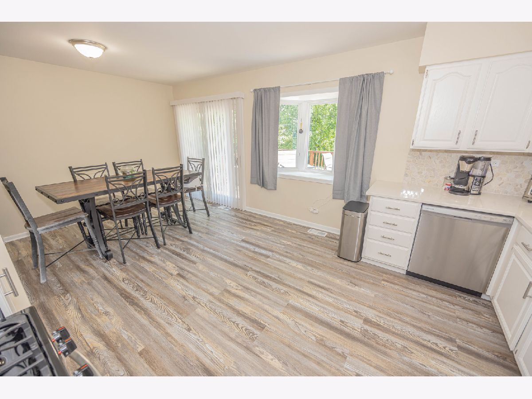
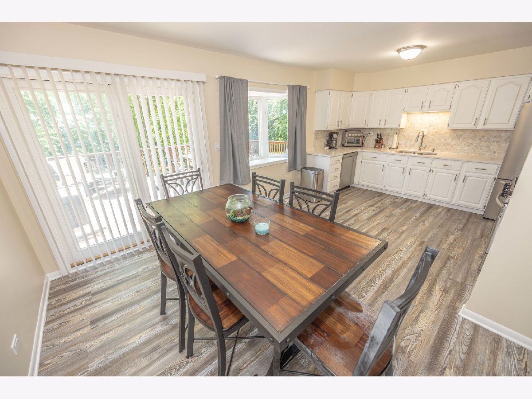
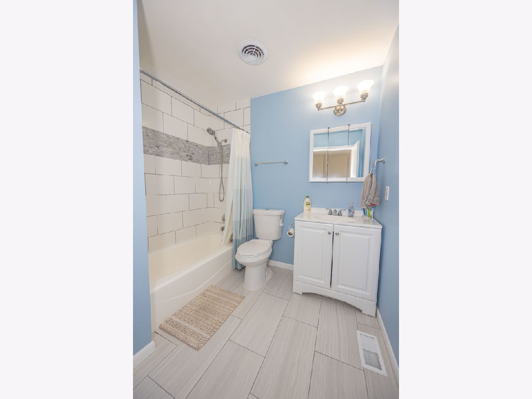
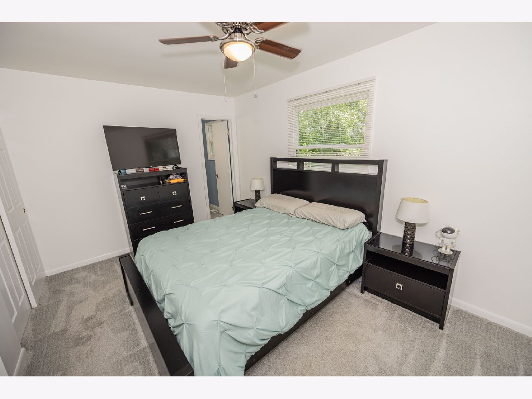

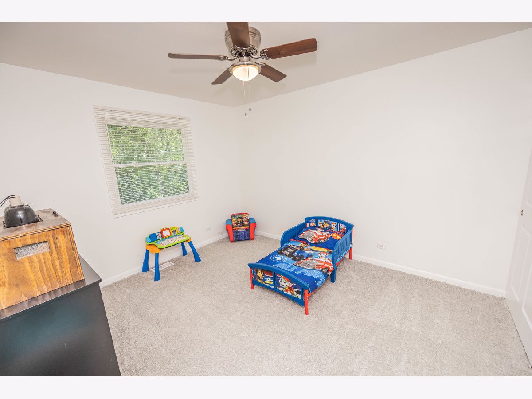
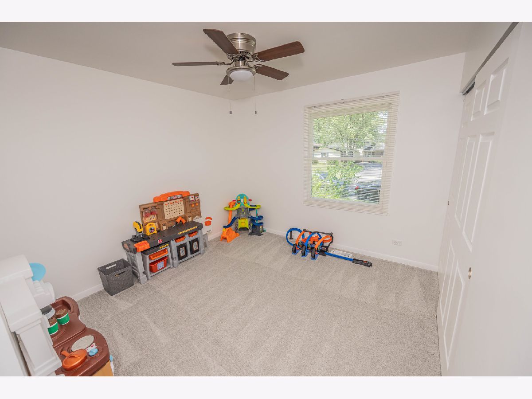
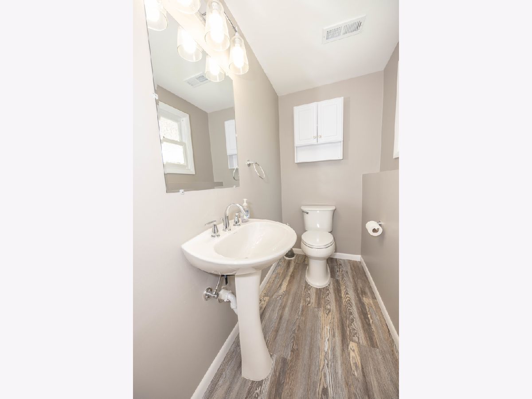
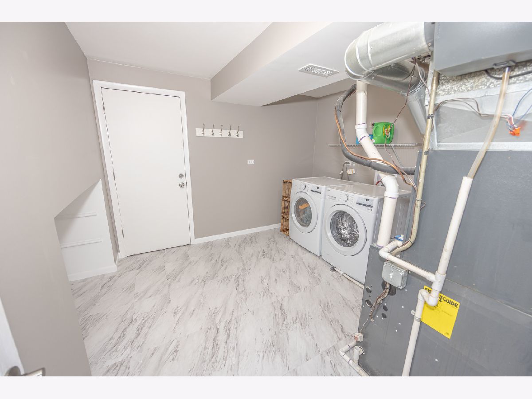
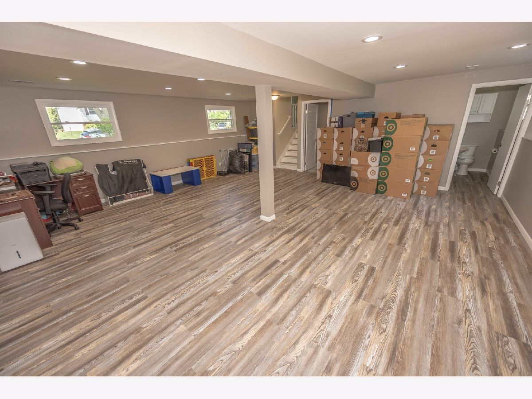
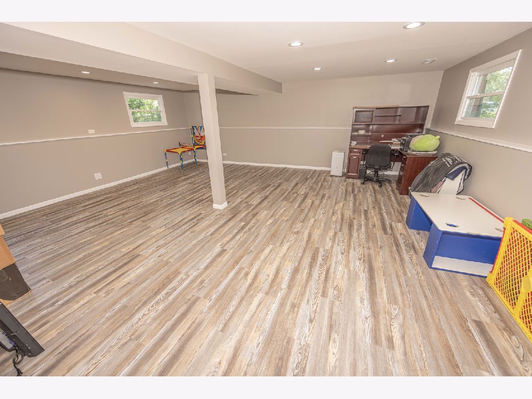
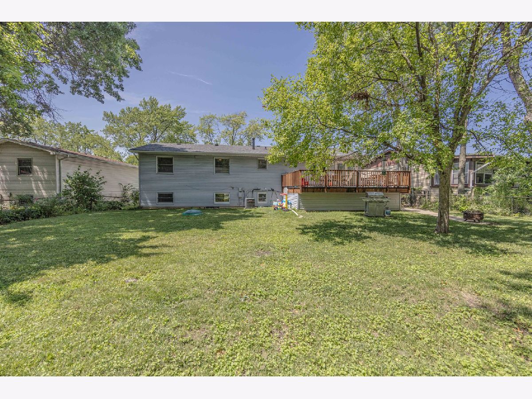
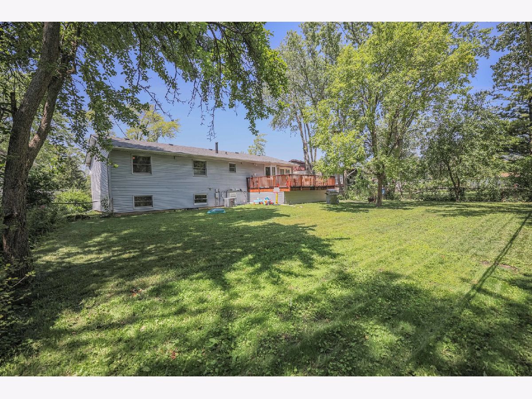
Room Specifics
Total Bedrooms: 4
Bedrooms Above Ground: 4
Bedrooms Below Ground: 0
Dimensions: —
Floor Type: —
Dimensions: —
Floor Type: —
Dimensions: —
Floor Type: —
Full Bathrooms: 3
Bathroom Amenities: Separate Shower
Bathroom in Basement: 1
Rooms: —
Basement Description: Finished,Rec/Family Area,Storage Space
Other Specifics
| 2 | |
| — | |
| Asphalt | |
| — | |
| — | |
| 80X138.44X92.57X130 | |
| — | |
| — | |
| — | |
| — | |
| Not in DB | |
| — | |
| — | |
| — | |
| — |
Tax History
| Year | Property Taxes |
|---|---|
| 2022 | $6,530 |
| 2024 | $1,190 |
Contact Agent
Nearby Similar Homes
Nearby Sold Comparables
Contact Agent
Listing Provided By
Carter Realty Group


