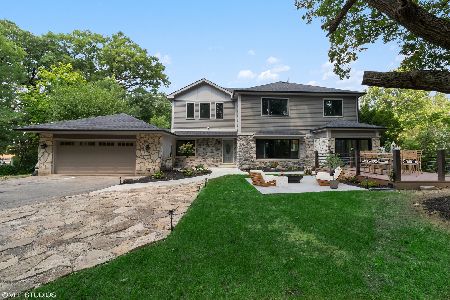7939 121st Street, Palos Park, Illinois 60464
$265,000
|
Sold
|
|
| Status: | Closed |
| Sqft: | 1,215 |
| Cost/Sqft: | $230 |
| Beds: | 2 |
| Baths: | 3 |
| Year Built: | 1955 |
| Property Taxes: | $5,366 |
| Days On Market: | 3615 |
| Lot Size: | 0,00 |
Description
Beautifully updated brick hillside ranch on a huge secluded wooded lot in Palos Park. Hardwood and tiled floors thru-out. First level features living room/dining room w/ fireplace, gourmet eat-in kitchen, two big bedrooms and two full baths. Lower level has a family room w/ fireplace, one bedroom, full bath, and a laundry/utility room. Two car attached garage. Newer windows, roof, gutters, siding, soffit and fascia. New furnace. New drain tiles. CAT 5 thru-out the home. Freshly painted. Professionally landscaped. Walking distance to the train, park, post office, shopping and restaurants.
Property Specifics
| Single Family | |
| — | |
| — | |
| 1955 | |
| Full | |
| — | |
| No | |
| — |
| Cook | |
| — | |
| 0 / Not Applicable | |
| None | |
| Lake Michigan | |
| Public Sewer, Sewer-Storm | |
| 09150196 | |
| 23251050160000 |
Property History
| DATE: | EVENT: | PRICE: | SOURCE: |
|---|---|---|---|
| 13 May, 2016 | Sold | $265,000 | MRED MLS |
| 7 Apr, 2016 | Under contract | $279,900 | MRED MLS |
| 27 Feb, 2016 | Listed for sale | $279,900 | MRED MLS |
Room Specifics
Total Bedrooms: 3
Bedrooms Above Ground: 2
Bedrooms Below Ground: 1
Dimensions: —
Floor Type: Hardwood
Dimensions: —
Floor Type: Ceramic Tile
Full Bathrooms: 3
Bathroom Amenities: —
Bathroom in Basement: 1
Rooms: Utility Room-Lower Level
Basement Description: Finished
Other Specifics
| 2 | |
| Concrete Perimeter | |
| Asphalt,Side Drive | |
| Patio, Storms/Screens | |
| Landscaped,Wooded | |
| 130X249X247 | |
| Unfinished | |
| None | |
| Hardwood Floors, First Floor Bedroom, First Floor Full Bath | |
| Range, Dishwasher, Refrigerator, Washer, Dryer | |
| Not in DB | |
| Street Paved | |
| — | |
| — | |
| Wood Burning |
Tax History
| Year | Property Taxes |
|---|---|
| 2016 | $5,366 |
Contact Agent
Nearby Similar Homes
Nearby Sold Comparables
Contact Agent
Listing Provided By
Century 21 Ham & Associates




