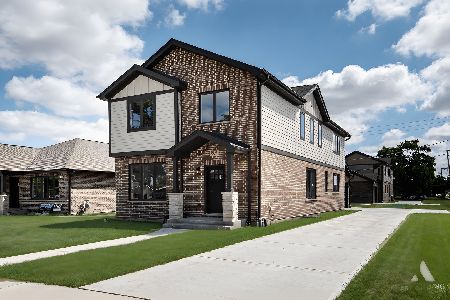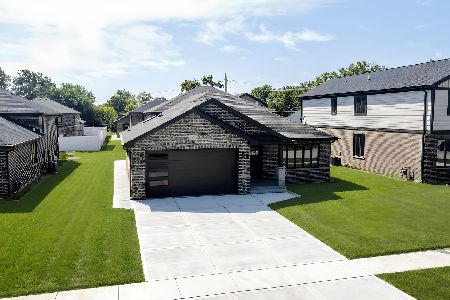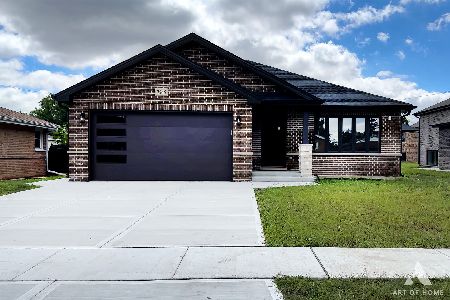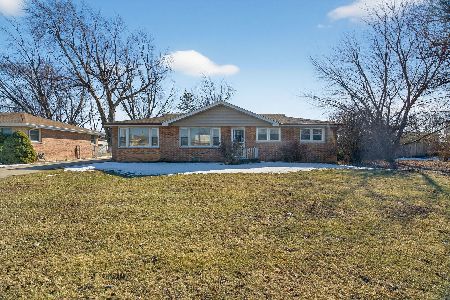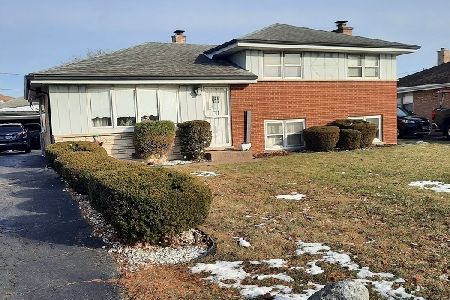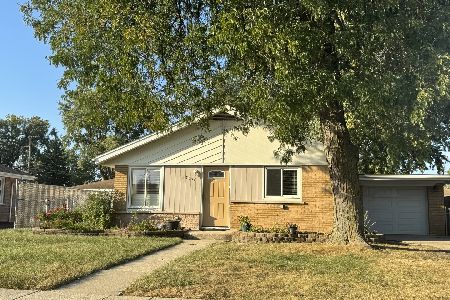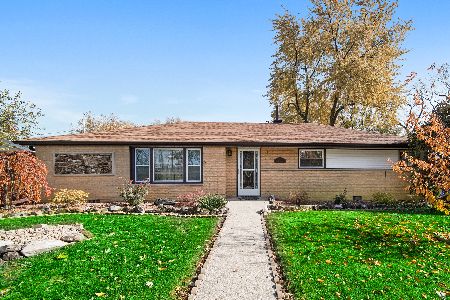7939 73rd Place, Bridgeview, Illinois 60455
$199,000
|
Sold
|
|
| Status: | Closed |
| Sqft: | 1,091 |
| Cost/Sqft: | $182 |
| Beds: | 3 |
| Baths: | 1 |
| Year Built: | 1961 |
| Property Taxes: | $4,963 |
| Days On Market: | 2405 |
| Lot Size: | 0,18 |
Description
Beautiful updated from top to bottom brick ranch in wonderful Bridgeview. Newly remodeled and modernized kitchen and laundry room with pantry. So many updates cannot list all, but every room in the house has been updated including windows, doors, roof, carpets, and the yard! June/July 2019: Roof - Complete tear off, bathroom, carpet, hardwood floors refinished, paint, trim and door painting, new dishwasher, fridge 2012: Custom kitchen and laundry room - Bertch cabinets, quartz counter tops, under-cabinet light fixtures, Italian porcelain floor, pantry, subway tile backsplash, granite integrated sink, new plumbing, new electrical, new appliances too much too list!
Property Specifics
| Single Family | |
| — | |
| Ranch | |
| 1961 | |
| None | |
| — | |
| No | |
| 0.18 |
| Cook | |
| — | |
| 0 / Not Applicable | |
| None | |
| Lake Michigan | |
| Public Sewer | |
| 10470928 | |
| 18251040130000 |
Property History
| DATE: | EVENT: | PRICE: | SOURCE: |
|---|---|---|---|
| 23 Sep, 2019 | Sold | $199,000 | MRED MLS |
| 15 Aug, 2019 | Under contract | $199,000 | MRED MLS |
| 1 Aug, 2019 | Listed for sale | $199,000 | MRED MLS |
Room Specifics
Total Bedrooms: 3
Bedrooms Above Ground: 3
Bedrooms Below Ground: 0
Dimensions: —
Floor Type: Carpet
Dimensions: —
Floor Type: Carpet
Full Bathrooms: 1
Bathroom Amenities: —
Bathroom in Basement: 0
Rooms: No additional rooms
Basement Description: None
Other Specifics
| 2.5 | |
| Block | |
| Asphalt | |
| Deck | |
| — | |
| 40X120 | |
| — | |
| None | |
| Hardwood Floors, First Floor Laundry, First Floor Full Bath | |
| — | |
| Not in DB | |
| — | |
| — | |
| — | |
| — |
Tax History
| Year | Property Taxes |
|---|---|
| 2019 | $4,963 |
Contact Agent
Nearby Similar Homes
Nearby Sold Comparables
Contact Agent
Listing Provided By
Kale Realty

