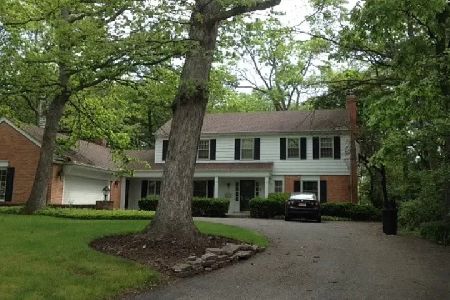794 Beverly Place, Lake Forest, Illinois 60045
$685,000
|
Sold
|
|
| Status: | Closed |
| Sqft: | 2,758 |
| Cost/Sqft: | $253 |
| Beds: | 4 |
| Baths: | 3 |
| Year Built: | 1959 |
| Property Taxes: | $9,993 |
| Days On Market: | 2567 |
| Lot Size: | 0,46 |
Description
Wow! Over 3500 sq.ft. total finished living space in sought after Whispering Oaks. This meticulously updated home features a custom gourmet chef's kitchen, with 10' island that seats 5. Stainless appliances, walk in pantry, open floor plan fabulous for formal, as well as everyday entertaining. The spacious family room boasts a custom wet bar with wine cellar, refrigerator, gas fireplace, and built in seating. Four generous size bedrooms with hardwood floors and large closets are together on the 2nd level. Both Master and guest baths feature heated flooring, motion sensored lights as well as humidity sensored fans. A large office/bonus room is on the 3rd floor/upper level with skylights, and additional storage access. Spacious media room, play room and laundry complete this warm and welcoming retreat. Enjoy sipping hot cocoa around the fire pit on the patio situated off the main great room. Back yard fenced and invisible fence in front. Walk to Metra train.
Property Specifics
| Single Family | |
| — | |
| Other | |
| 1959 | |
| Full | |
| — | |
| No | |
| 0.46 |
| Lake | |
| Whispering Oaks | |
| 0 / Not Applicable | |
| None | |
| Public | |
| Public Sewer | |
| 10251351 | |
| 16044090130000 |
Nearby Schools
| NAME: | DISTRICT: | DISTANCE: | |
|---|---|---|---|
|
Grade School
Cherokee Elementary School |
67 | — | |
|
Middle School
Deer Path Middle School |
67 | Not in DB | |
|
High School
Lake Forest High School |
115 | Not in DB | |
Property History
| DATE: | EVENT: | PRICE: | SOURCE: |
|---|---|---|---|
| 1 May, 2019 | Sold | $685,000 | MRED MLS |
| 2 Apr, 2019 | Under contract | $699,000 | MRED MLS |
| — | Last price change | $719,900 | MRED MLS |
| 17 Jan, 2019 | Listed for sale | $739,900 | MRED MLS |
Room Specifics
Total Bedrooms: 4
Bedrooms Above Ground: 4
Bedrooms Below Ground: 0
Dimensions: —
Floor Type: Hardwood
Dimensions: —
Floor Type: Hardwood
Dimensions: —
Floor Type: Hardwood
Full Bathrooms: 3
Bathroom Amenities: Separate Shower
Bathroom in Basement: 0
Rooms: Office,Foyer,Media Room,Recreation Room
Basement Description: Finished
Other Specifics
| 2.5 | |
| — | |
| Asphalt | |
| Patio, Dog Run | |
| — | |
| 100X200X100X200 | |
| — | |
| Full | |
| Vaulted/Cathedral Ceilings, Skylight(s), Bar-Wet, Hardwood Floors, Wood Laminate Floors, Heated Floors | |
| Double Oven, Microwave, Dishwasher, Refrigerator, Washer, Dryer, Disposal, Stainless Steel Appliance(s), Cooktop, Range Hood | |
| Not in DB | |
| — | |
| — | |
| — | |
| Wood Burning, Attached Fireplace Doors/Screen, Gas Starter, Heatilator |
Tax History
| Year | Property Taxes |
|---|---|
| 2019 | $9,993 |
Contact Agent
Nearby Sold Comparables
Contact Agent
Listing Provided By
RE/MAX Top Performers







