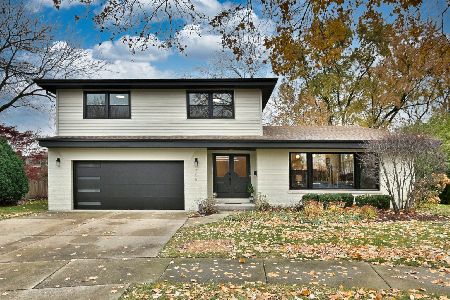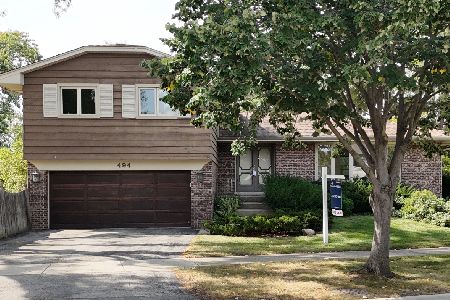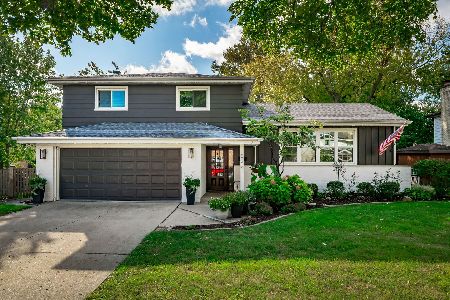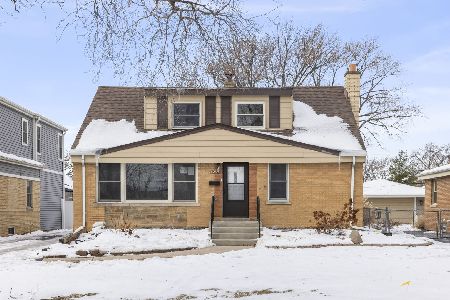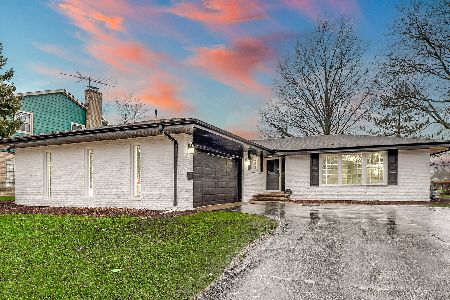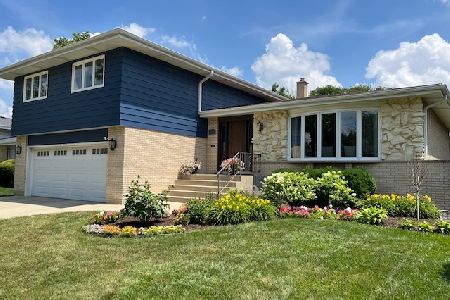794 Stuart Avenue, Elmhurst, Illinois 60126
$700,000
|
Sold
|
|
| Status: | Closed |
| Sqft: | 2,279 |
| Cost/Sqft: | $311 |
| Beds: | 4 |
| Baths: | 3 |
| Year Built: | 1970 |
| Property Taxes: | $10,318 |
| Days On Market: | 1709 |
| Lot Size: | 0,00 |
Description
This beautiful home has been updated throughout. From the gorgeous exterior to the gleaming hardwood floors on both levels. All newer Pella windows, doors and trim have been replaced plus all baths are newer. Gourmet granite kitchen with stainless appliances and generous cabinetry including center island, pantry cabinet and table space. Two options for formal dining, dining room was a prior office. The living room is large enough to also be a dining room combo with stunning views. First floor family room with gas fireplace and slinding glass doors or french door out to beautiful brick patio with pergola and gas fire pit. Second level has 4 very generous sized bedrooms all with hardwood floors and large closets. The primary bedroom has a full bath and a full wall of closets. The basement is dry and finished plus has a very large storage area that can be expanded. Covered front porch, fenced yard, wide open views, updated mechanicals. Such a rare opportunity to own such an immaculate move in condition home in this location. Located right on Butterfield Park which was renovated in 2016 and features 25 acres, 4 baseball diamonds, tennis courts, two soccer fields an updated picnic area and a preschool facility.
Property Specifics
| Single Family | |
| — | |
| Traditional,Prairie | |
| 1970 | |
| Full | |
| MACDOUGALL 2 STORY | |
| No | |
| 0 |
| Du Page | |
| — | |
| 0 / Not Applicable | |
| None | |
| Lake Michigan | |
| Public Sewer | |
| 11086428 | |
| 0613223024 |
Nearby Schools
| NAME: | DISTRICT: | DISTANCE: | |
|---|---|---|---|
|
Grade School
Jefferson Elementary School |
205 | — | |
|
Middle School
Bryan Middle School |
205 | Not in DB | |
|
High School
York Community High School |
205 | Not in DB | |
Property History
| DATE: | EVENT: | PRICE: | SOURCE: |
|---|---|---|---|
| 17 Aug, 2007 | Sold | $598,000 | MRED MLS |
| 24 Jul, 2007 | Under contract | $624,900 | MRED MLS |
| — | Last price change | $639,900 | MRED MLS |
| 9 May, 2007 | Listed for sale | $649,000 | MRED MLS |
| 1 Aug, 2018 | Sold | $638,000 | MRED MLS |
| 20 Jun, 2018 | Under contract | $649,000 | MRED MLS |
| — | Last price change | $659,000 | MRED MLS |
| 30 May, 2018 | Listed for sale | $665,000 | MRED MLS |
| 6 Jul, 2021 | Sold | $700,000 | MRED MLS |
| 25 May, 2021 | Under contract | $709,900 | MRED MLS |
| 13 May, 2021 | Listed for sale | $709,900 | MRED MLS |
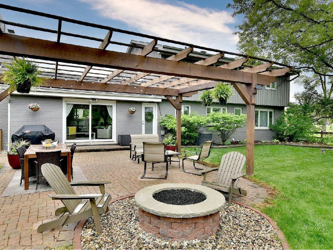
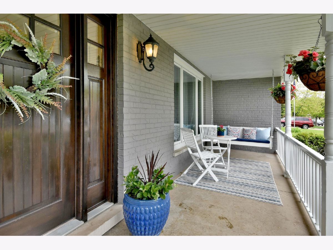
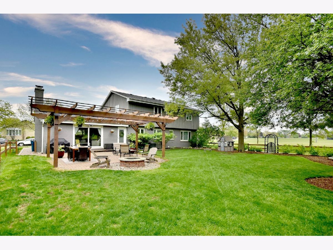
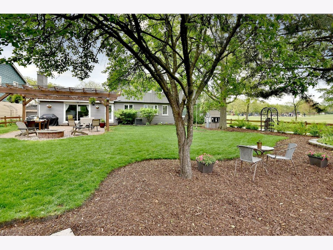
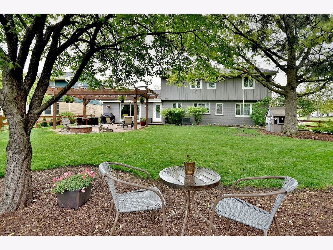
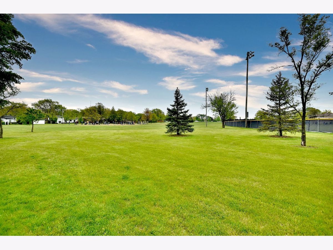
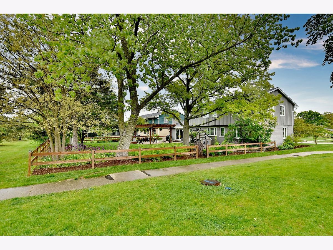
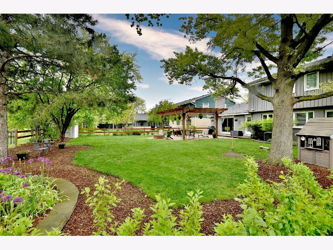
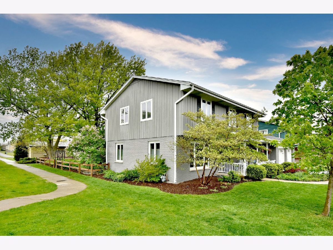
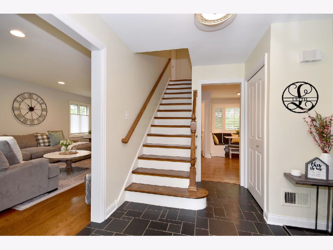
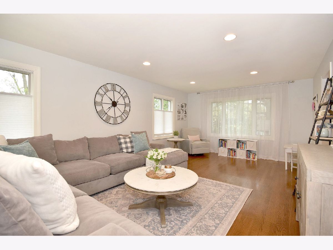
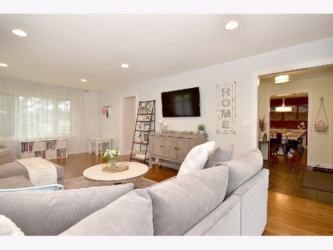
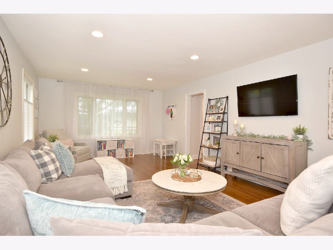
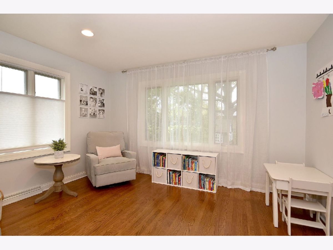
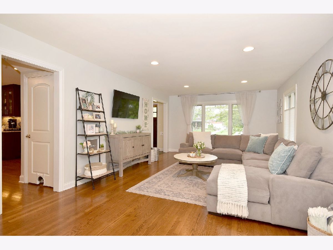
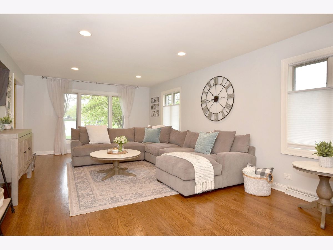
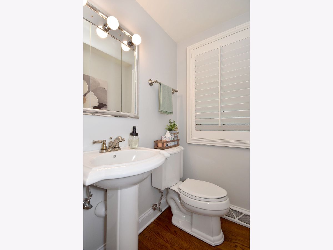
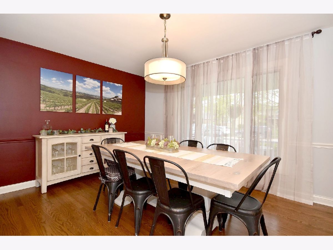
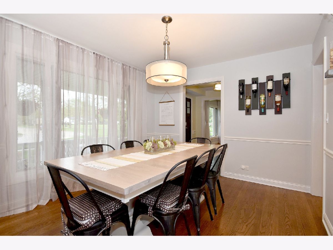
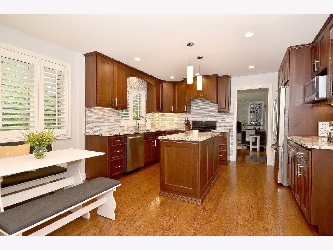
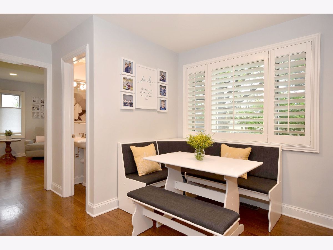
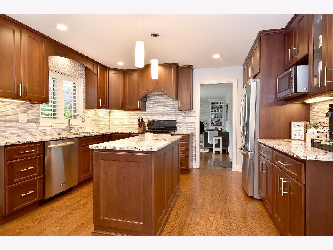
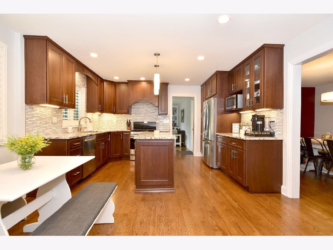
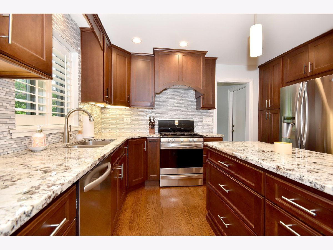
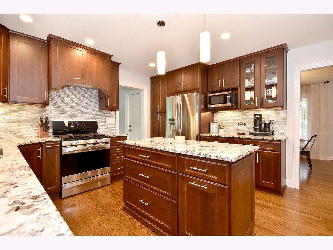
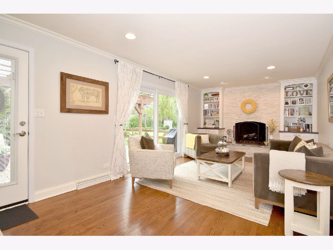
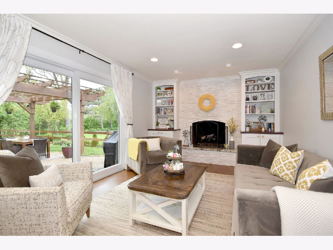
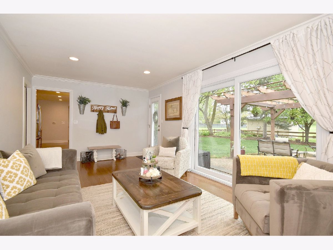
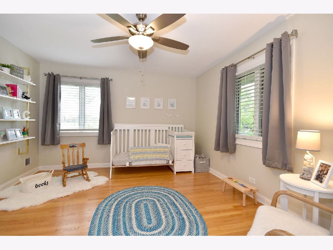
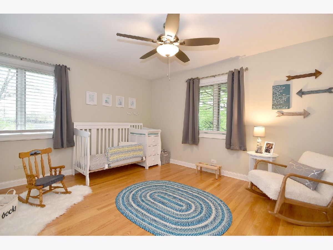
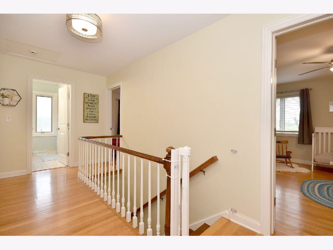
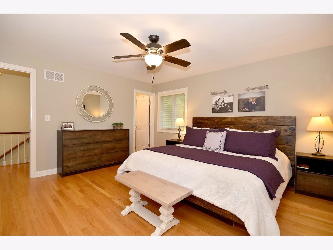
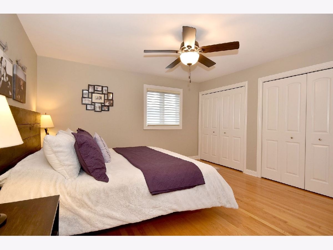
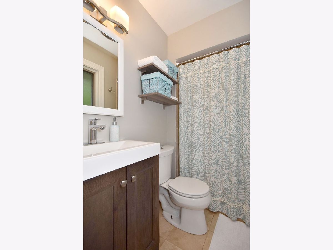
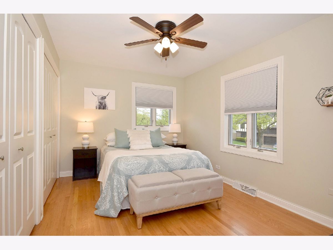
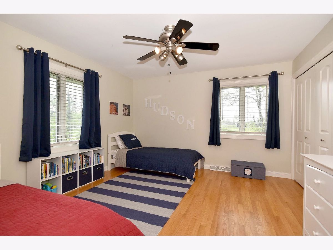
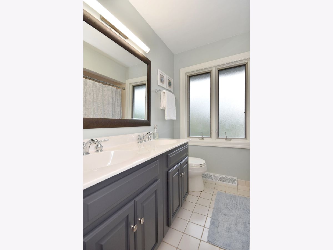
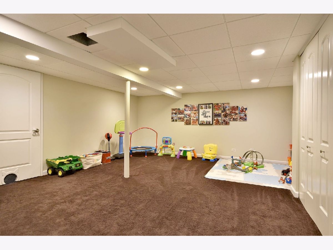
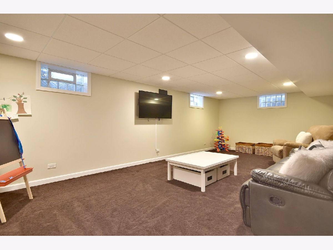
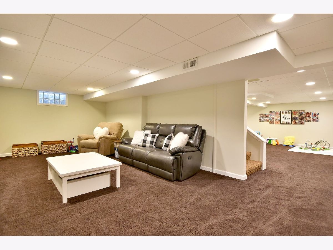
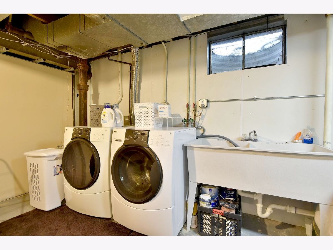
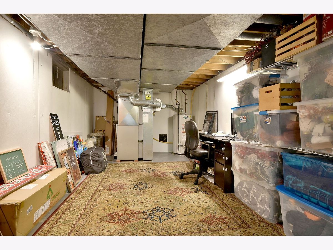
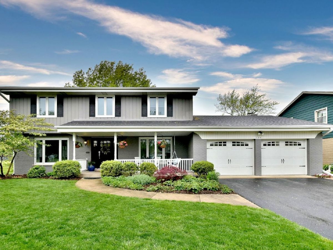
Room Specifics
Total Bedrooms: 4
Bedrooms Above Ground: 4
Bedrooms Below Ground: 0
Dimensions: —
Floor Type: Hardwood
Dimensions: —
Floor Type: Hardwood
Dimensions: —
Floor Type: Hardwood
Full Bathrooms: 3
Bathroom Amenities: Whirlpool,Separate Shower
Bathroom in Basement: 0
Rooms: Eating Area,Foyer
Basement Description: Unfinished
Other Specifics
| 2 | |
| Concrete Perimeter | |
| Concrete | |
| Patio | |
| Landscaped,Park Adjacent | |
| 73 X 124 | |
| Unfinished | |
| Full | |
| Hardwood Floors, First Floor Full Bath, Granite Counters, Separate Dining Room | |
| Double Oven, Dishwasher, Refrigerator, Washer, Dryer, Disposal | |
| Not in DB | |
| Park, Curbs, Sidewalks, Street Lights, Street Paved | |
| — | |
| — | |
| Wood Burning, Attached Fireplace Doors/Screen, Includes Accessories |
Tax History
| Year | Property Taxes |
|---|---|
| 2007 | $7,636 |
| 2018 | $9,445 |
| 2021 | $10,318 |
Contact Agent
Nearby Similar Homes
Nearby Sold Comparables
Contact Agent
Listing Provided By
L.W. Reedy Real Estate


