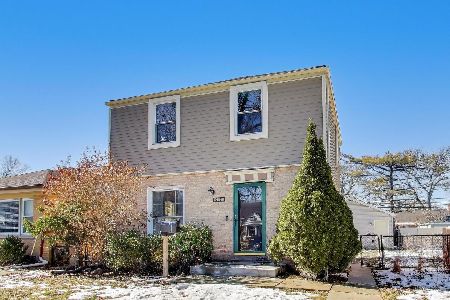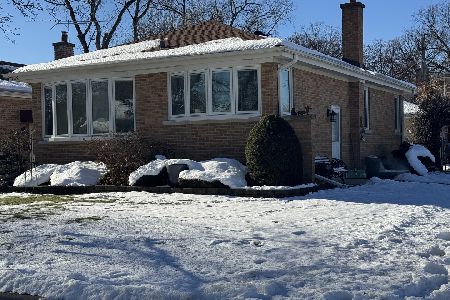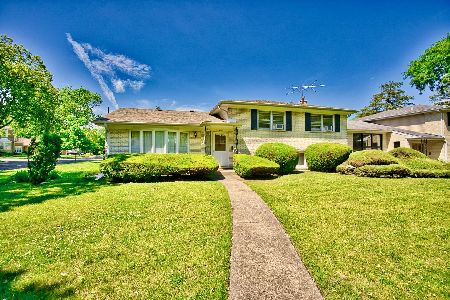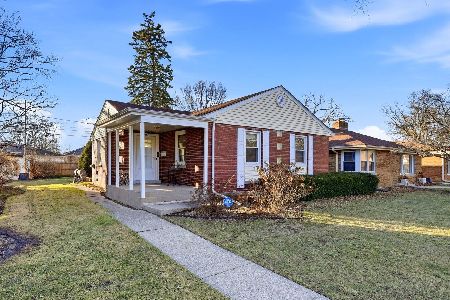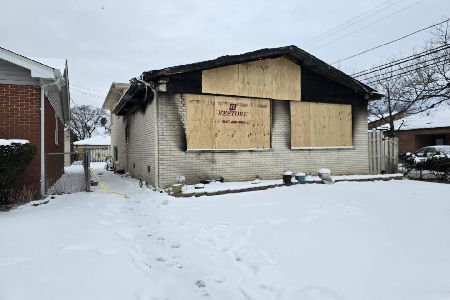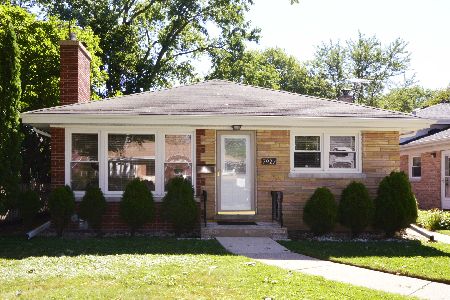7941 Kilbourn Avenue, Skokie, Illinois 60076
$475,000
|
Sold
|
|
| Status: | Closed |
| Sqft: | 1,871 |
| Cost/Sqft: | $256 |
| Beds: | 3 |
| Baths: | 2 |
| Year Built: | 1951 |
| Property Taxes: | $11,208 |
| Days On Market: | 613 |
| Lot Size: | 0,00 |
Description
Step into this beautiful two-story brick Colonial home, nestled in a sizable lush yard adorned with perennials, a graceful Japanese Maple, and fruit-bearing Asian Pear trees. Inside, you'll find a spacious living room featuring vintage built-in cabinets and a cozy fireplace, perfect for gathering and relaxing. The formal dining room is ideal for hosting memorable meals. Enjoy views of the yard from the kitchen window and cooking in this modern kitchen with pretty glass backsplash, granite countertops, and newer stainless steel appliances, including a brand-new fridge. Upstairs, discover three inviting bedrooms with a full bathroom, including a generously sized primary bedroom with a walk-in closet. The full finished basement offers a versatile recreation room, complete with a washer/dryer and ample storage space. This home offers numerous updates: newly refinished hardwood floors, new roof/ gutters-both the house & garage(2021), new 1" copper water service(2022), and a newer fence along the alley and basement entry. The newer spacious 2.5-car garage adds convenience and additional storage. Terrific location near downtown Skokie and is in the sought-after 73.5 school district, known for its excellent full-time pre-K at Elizabeth Meyer School. One of the best locations offering easy access to the Skokie Swift if you need to get into the city and the quiet serenity of the suburbs. Great location with close proximity to downtown Skokie, Emily Oaks Nature Center, Oakton Park's water park & playground, biking and walking trails, and major highways. Walk to the Skokie Swift and Skokie Library, grocery and restaurants. Nothing left to do but move in, this home is ready for you to start creating lasting memories.
Property Specifics
| Single Family | |
| — | |
| — | |
| 1951 | |
| — | |
| — | |
| No | |
| — |
| Cook | |
| — | |
| 0 / Not Applicable | |
| — | |
| — | |
| — | |
| 12095801 | |
| 10271030410000 |
Nearby Schools
| NAME: | DISTRICT: | DISTANCE: | |
|---|---|---|---|
|
Grade School
John Middleton Elementary School |
73.5 | — | |
|
Middle School
Oliver Mccracken Middle School |
73.5 | Not in DB | |
|
High School
Niles North High School |
219 | Not in DB | |
Property History
| DATE: | EVENT: | PRICE: | SOURCE: |
|---|---|---|---|
| 21 Oct, 2016 | Sold | $335,000 | MRED MLS |
| 31 Aug, 2016 | Under contract | $339,000 | MRED MLS |
| 25 Aug, 2016 | Listed for sale | $339,000 | MRED MLS |
| 9 Aug, 2024 | Sold | $475,000 | MRED MLS |
| 6 Jul, 2024 | Under contract | $479,900 | MRED MLS |
| 26 Jun, 2024 | Listed for sale | $479,900 | MRED MLS |
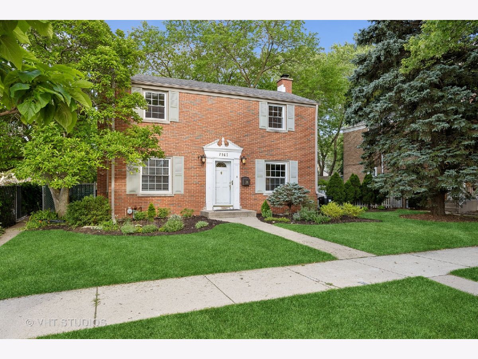
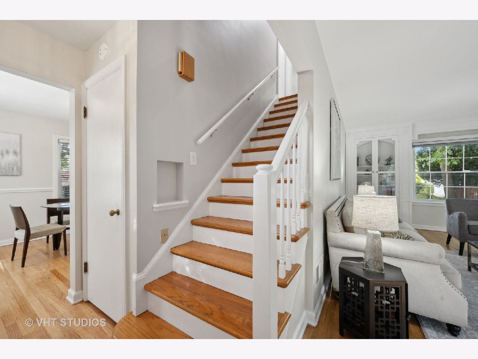
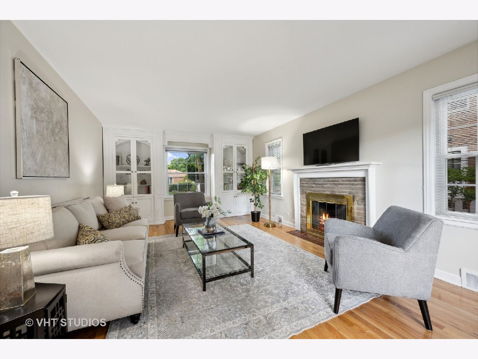
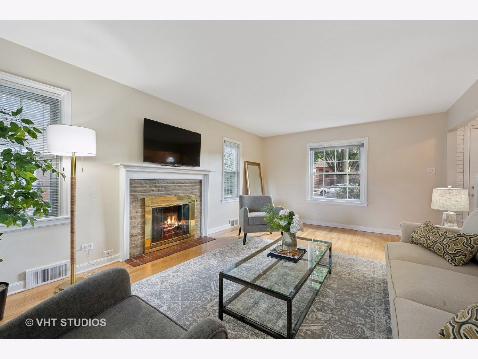
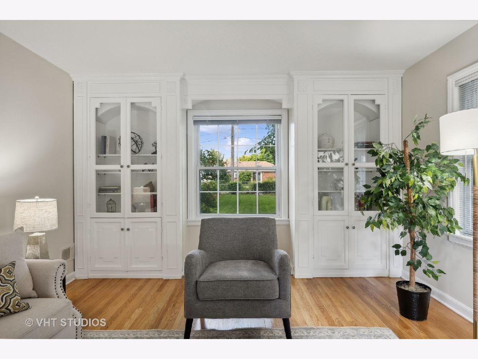
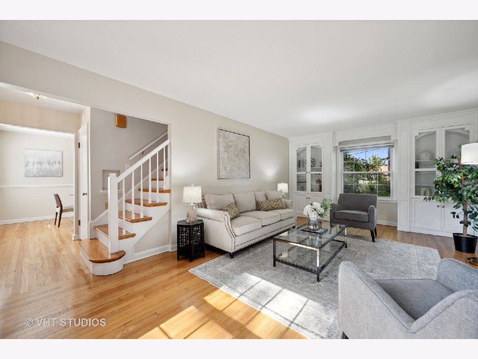
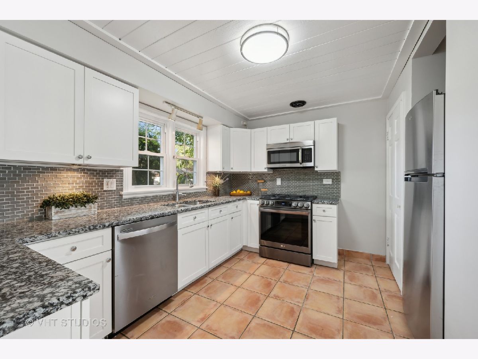
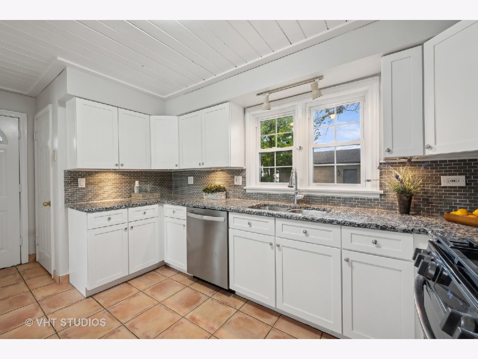
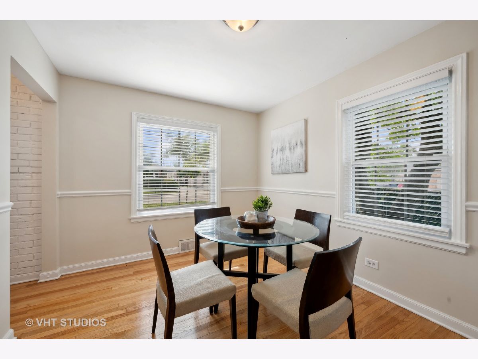
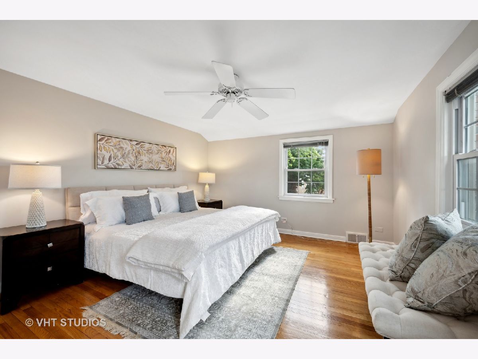
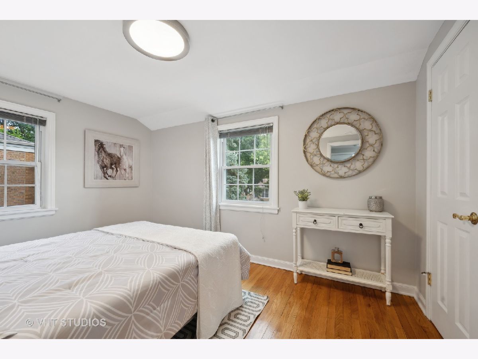
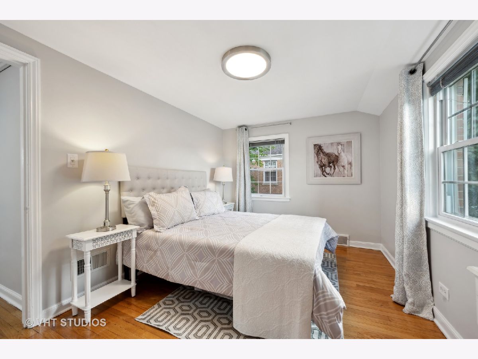
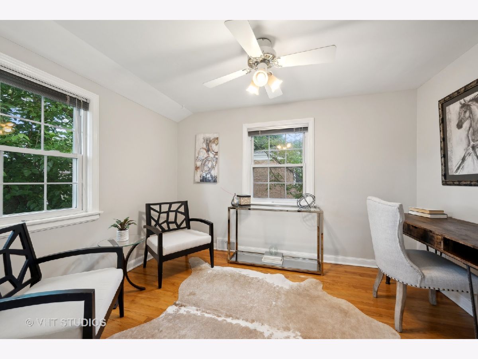
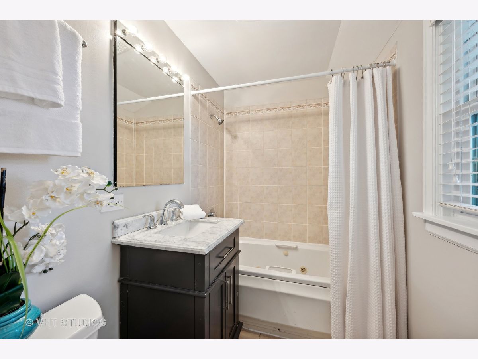
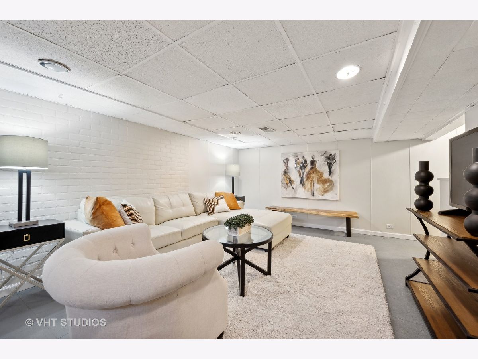
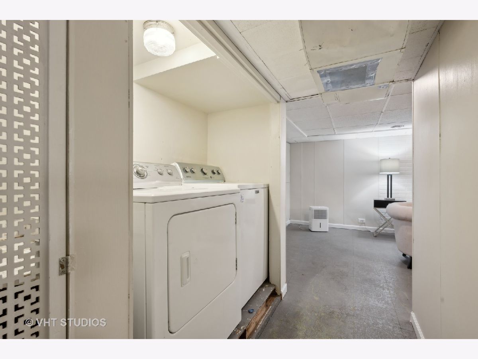
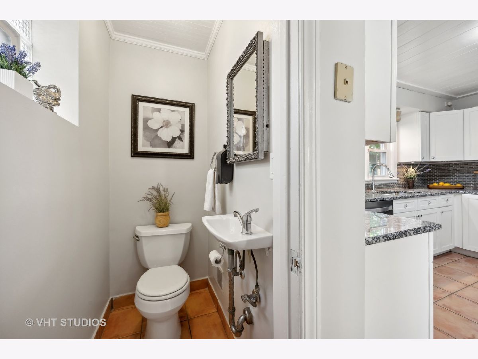
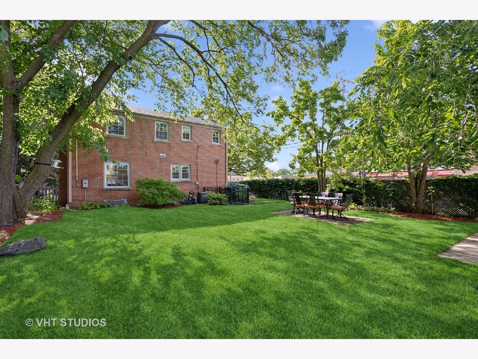
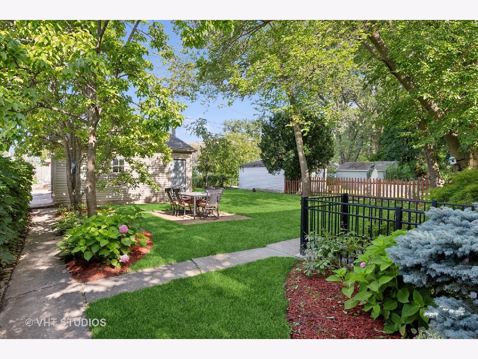
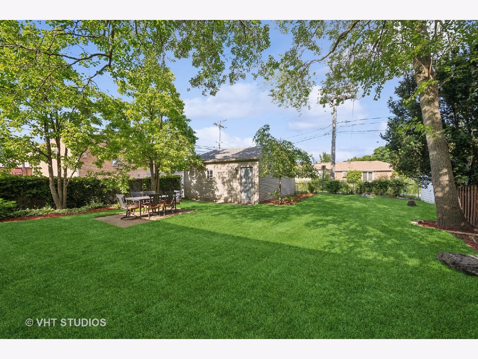
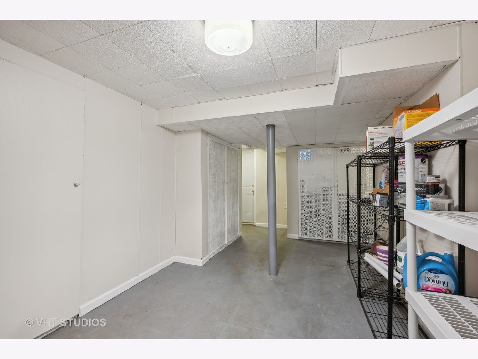
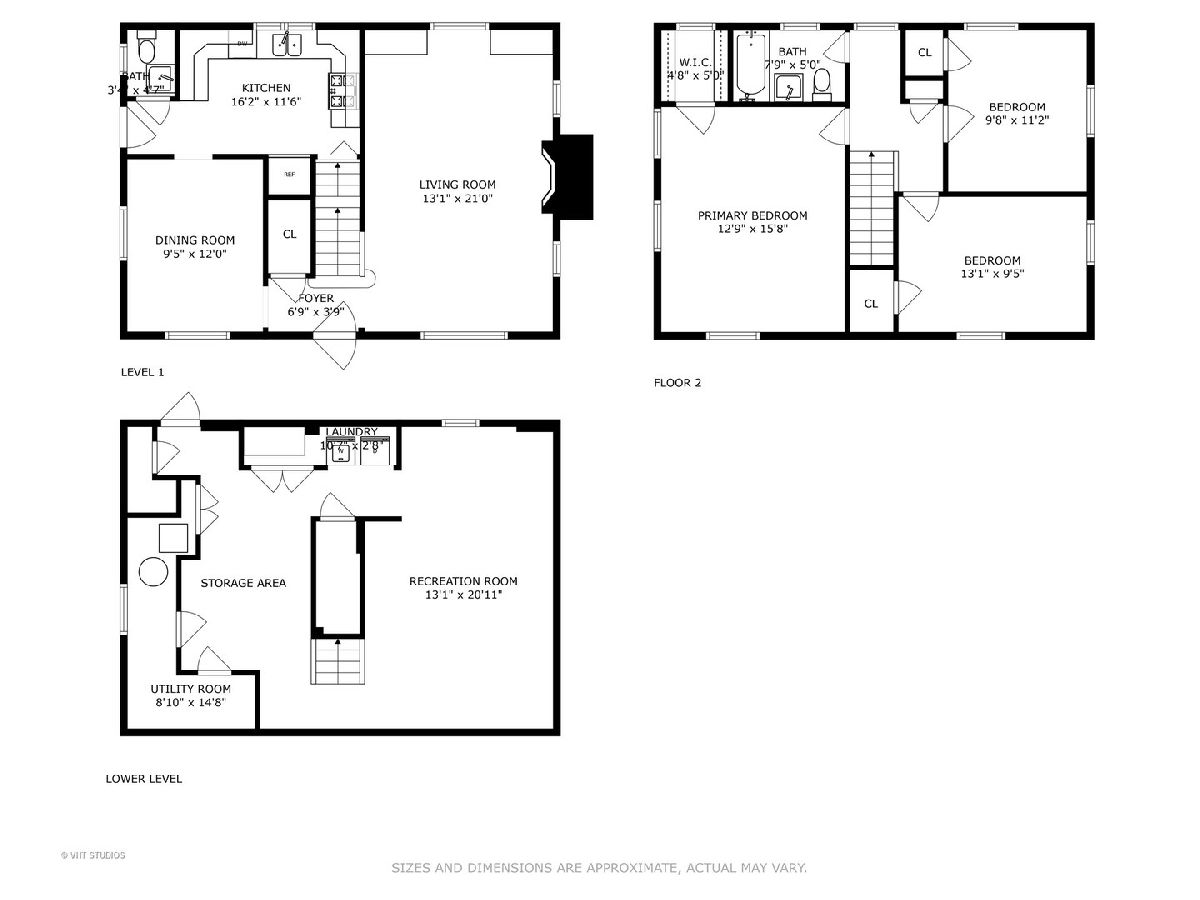
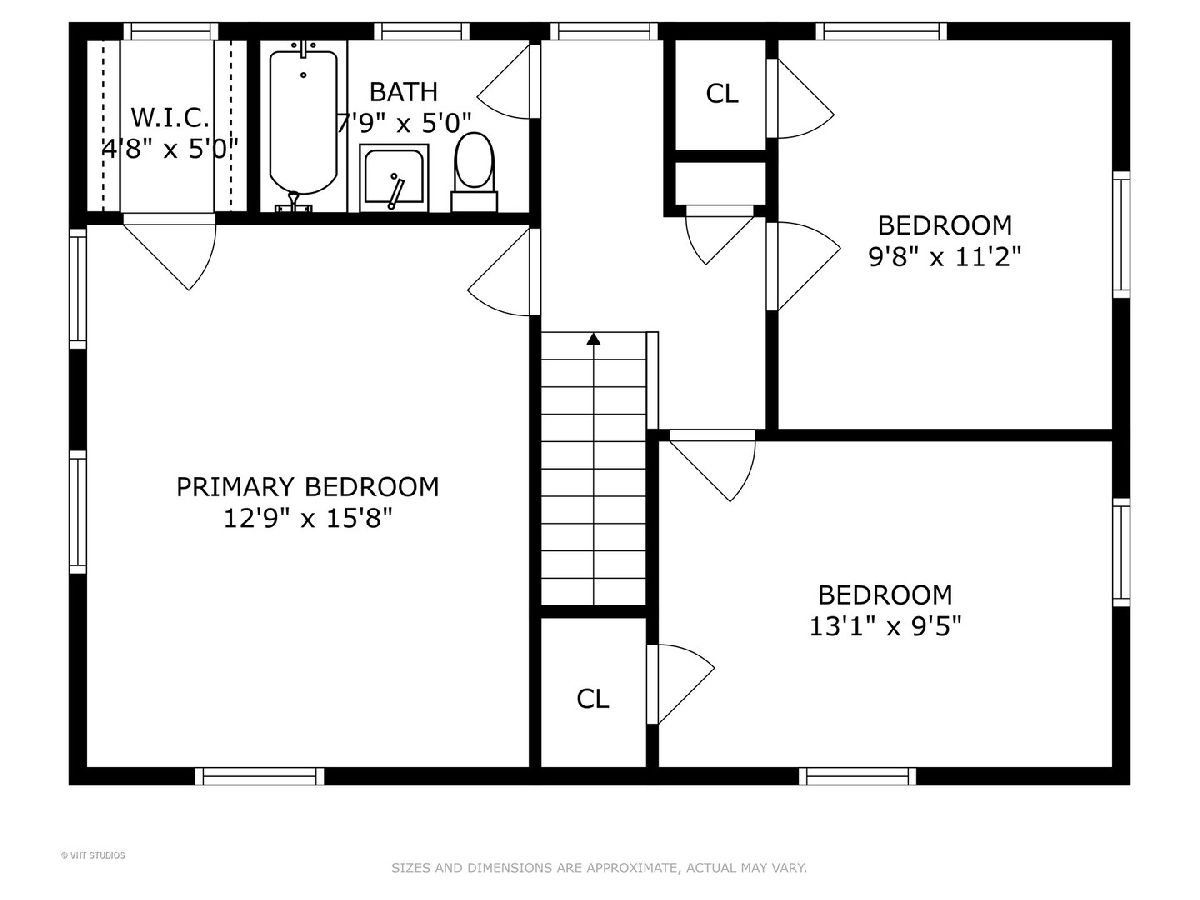
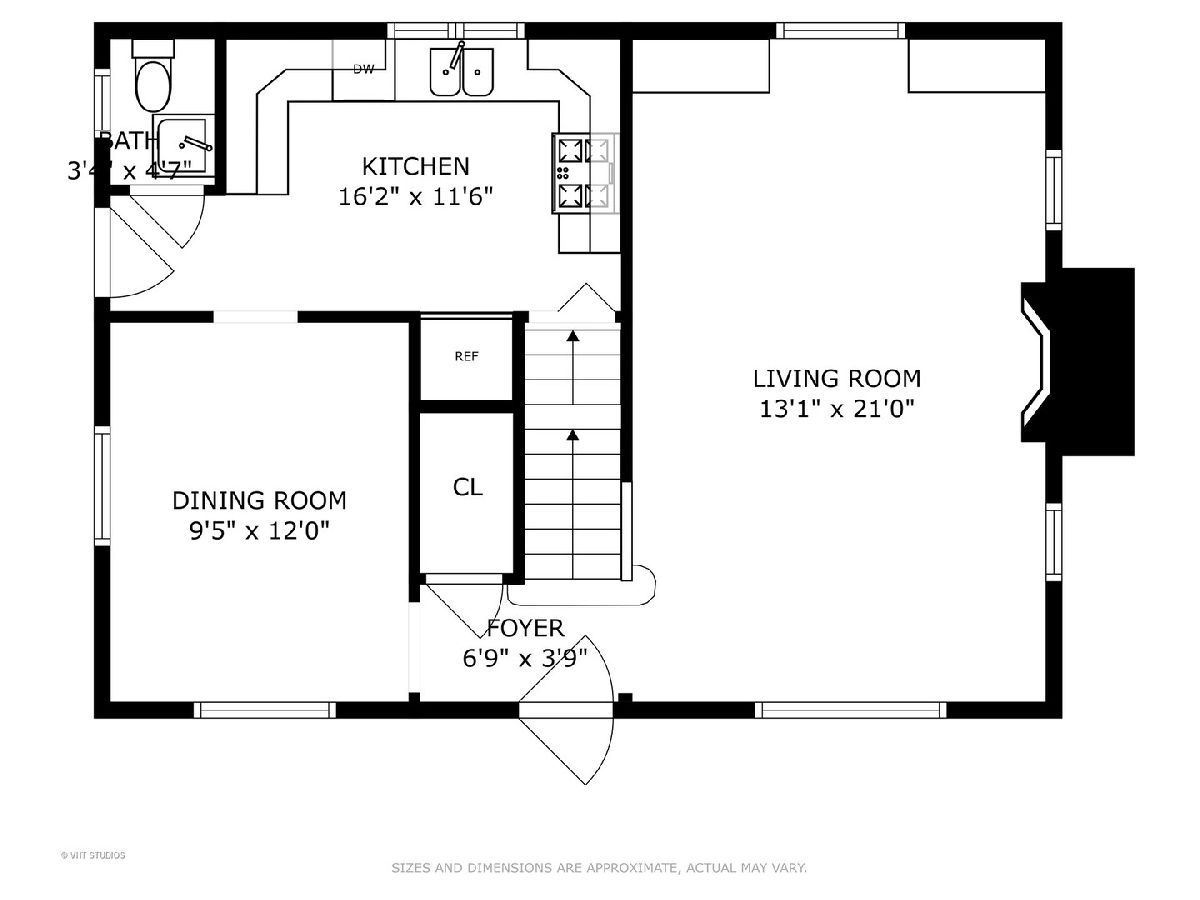
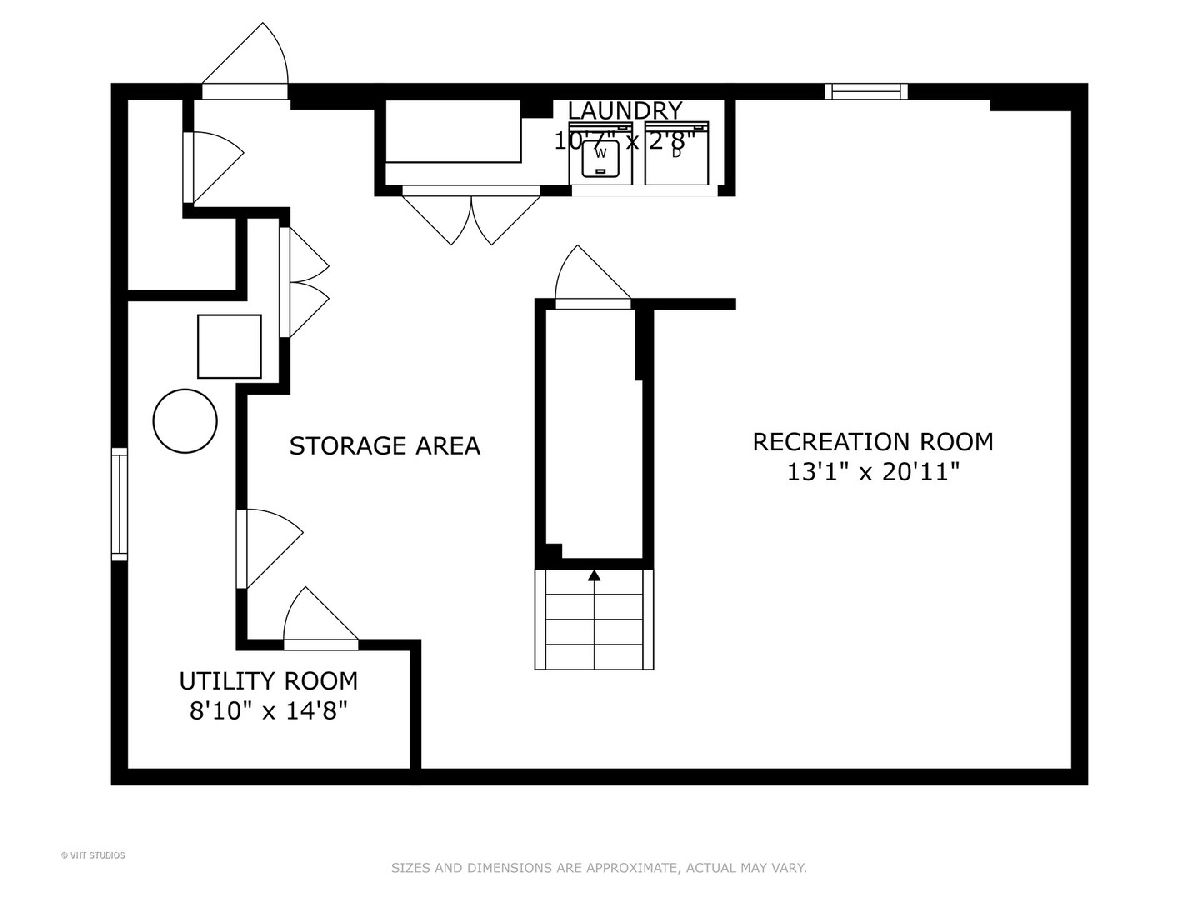
Room Specifics
Total Bedrooms: 3
Bedrooms Above Ground: 3
Bedrooms Below Ground: 0
Dimensions: —
Floor Type: —
Dimensions: —
Floor Type: —
Full Bathrooms: 2
Bathroom Amenities: —
Bathroom in Basement: 0
Rooms: —
Basement Description: Finished
Other Specifics
| 2.5 | |
| — | |
| — | |
| — | |
| — | |
| 50 X 123 | |
| — | |
| — | |
| — | |
| — | |
| Not in DB | |
| — | |
| — | |
| — | |
| — |
Tax History
| Year | Property Taxes |
|---|---|
| 2016 | $8,207 |
| 2024 | $11,208 |
Contact Agent
Nearby Similar Homes
Nearby Sold Comparables
Contact Agent
Listing Provided By
@properties Christie's International Real Estate

