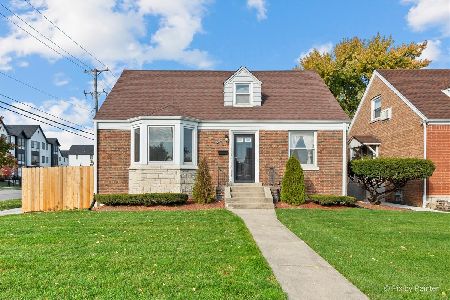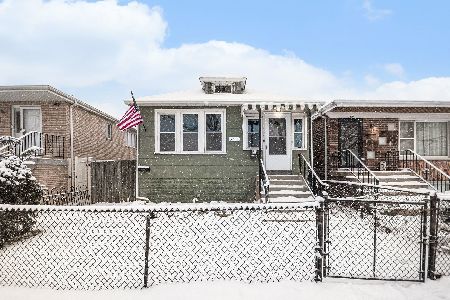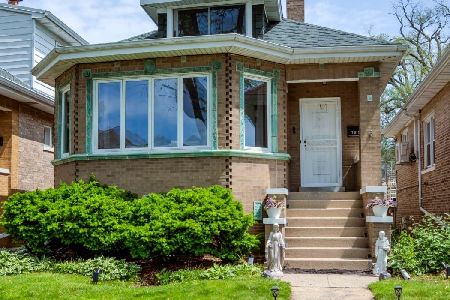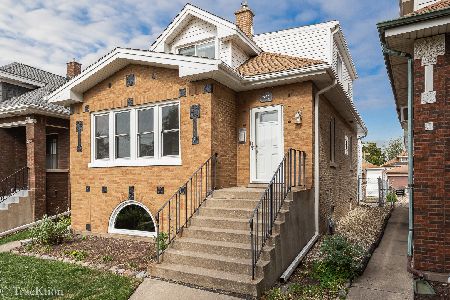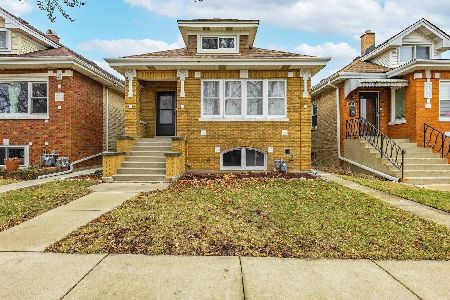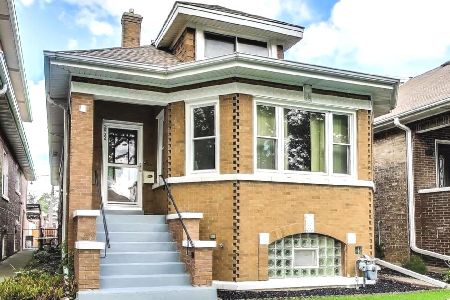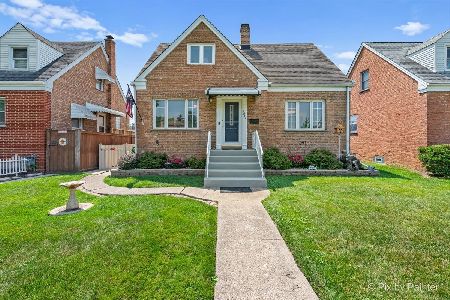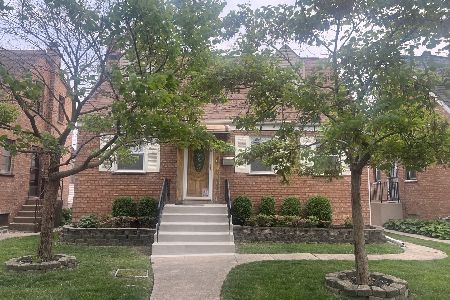7941 Metropole Street, Elmwood Park, Illinois 60707
$269,000
|
Sold
|
|
| Status: | Closed |
| Sqft: | 1,300 |
| Cost/Sqft: | $207 |
| Beds: | 3 |
| Baths: | 2 |
| Year Built: | 1943 |
| Property Taxes: | $5,288 |
| Days On Market: | 2445 |
| Lot Size: | 0,13 |
Description
English Cape, Tastefully Remodeled & Impeccable with Character Details Throughout. Open Layout (see Floorplan). Living Room Flows into Dining Room(w/ Gas FP). Beautiful Kitchen with Granite Counters, Sleek Appliances & Quality Cabinetry. Updated 1st Floor Full Bath. 1st Floor Bedroom, Perfect for Guests/Den. 2nd Floor Completely Remodeled(2014-16) with New Master Bedroom w/ Walk-In Closet. New Full Bath with Classic, Claw-foot Tub, Charming 2nd Bedroom & Custom Built-Ins Drawers. New 2nd Floor Windows(14) & Updated 1st Floor. Well-Insulated. Inviting Family Room and Home Office in Lower Level with Faux Wood Flooring(16). Spacious Basement with Functional Laundry, Tons of Storage, Hot Water Tank(15) & Flood Control System. Fantastic Yard with New, Maintenance Free PVC Fence(14), Patio & Raised Garden Bed. Older, 1 1/2 Car Garage Off Alley (as-is). Great Location! Quiet, 1 Block Long Street. Close to Schools & River Grove Metra Station (0.8m). Clients Relocating.
Property Specifics
| Single Family | |
| — | |
| Cape Cod | |
| 1943 | |
| Full | |
| CAPE COD | |
| No | |
| 0.13 |
| Cook | |
| — | |
| 0 / Not Applicable | |
| None | |
| Lake Michigan | |
| Public Sewer | |
| 10423146 | |
| 12251090420000 |
Nearby Schools
| NAME: | DISTRICT: | DISTANCE: | |
|---|---|---|---|
|
Grade School
John Mills Elementary School |
401 | — | |
|
Middle School
Elm Middle School |
401 | Not in DB | |
|
High School
Elmwood Park High School |
401 | Not in DB | |
Property History
| DATE: | EVENT: | PRICE: | SOURCE: |
|---|---|---|---|
| 19 Jul, 2011 | Sold | $195,000 | MRED MLS |
| 9 May, 2011 | Under contract | $199,000 | MRED MLS |
| — | Last price change | $219,000 | MRED MLS |
| 16 Mar, 2010 | Listed for sale | $339,000 | MRED MLS |
| 12 Aug, 2019 | Sold | $269,000 | MRED MLS |
| 23 Jun, 2019 | Under contract | $269,000 | MRED MLS |
| 19 Jun, 2019 | Listed for sale | $269,000 | MRED MLS |
| 29 Aug, 2025 | Sold | $415,000 | MRED MLS |
| 4 Aug, 2025 | Under contract | $378,000 | MRED MLS |
| 31 Jul, 2025 | Listed for sale | $378,000 | MRED MLS |
Room Specifics
Total Bedrooms: 3
Bedrooms Above Ground: 3
Bedrooms Below Ground: 0
Dimensions: —
Floor Type: Carpet
Dimensions: —
Floor Type: Hardwood
Full Bathrooms: 2
Bathroom Amenities: Soaking Tub
Bathroom in Basement: 0
Rooms: Office,Walk In Closet,Workshop,Storage
Basement Description: Unfinished
Other Specifics
| 1 | |
| Concrete Perimeter | |
| Off Alley | |
| Patio | |
| Fenced Yard | |
| 44X127 | |
| — | |
| None | |
| Hardwood Floors, First Floor Bedroom, First Floor Full Bath, Built-in Features, Walk-In Closet(s) | |
| Double Oven, Refrigerator, Washer, Dryer | |
| Not in DB | |
| Sidewalks | |
| — | |
| — | |
| Gas Log, Gas Starter |
Tax History
| Year | Property Taxes |
|---|---|
| 2011 | $5,288 |
| 2025 | $6,562 |
Contact Agent
Nearby Similar Homes
Nearby Sold Comparables
Contact Agent
Listing Provided By
Century 21 Elm, Realtors

