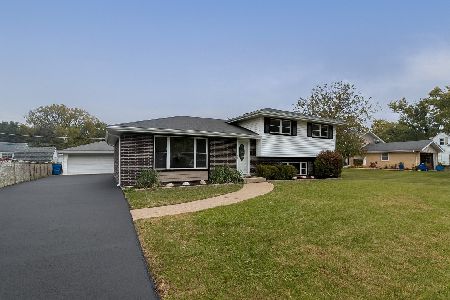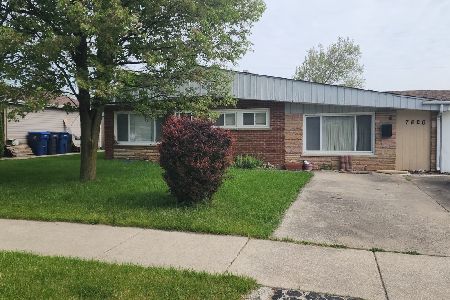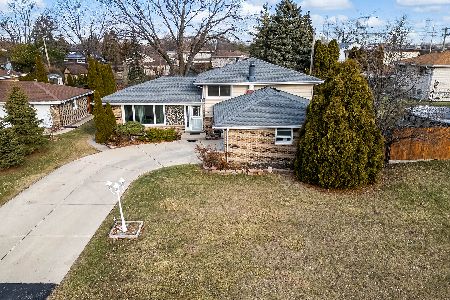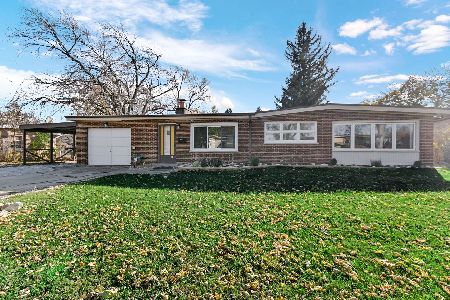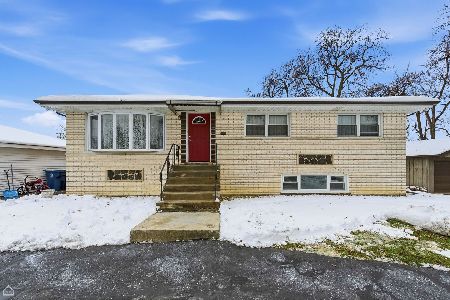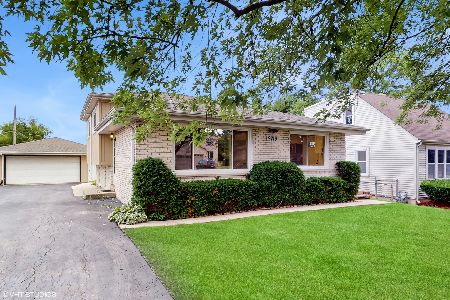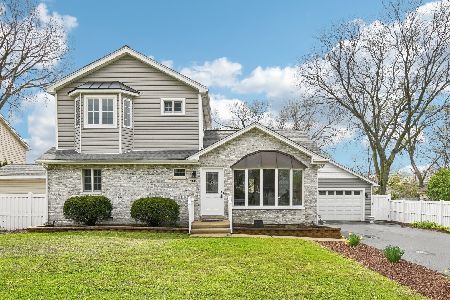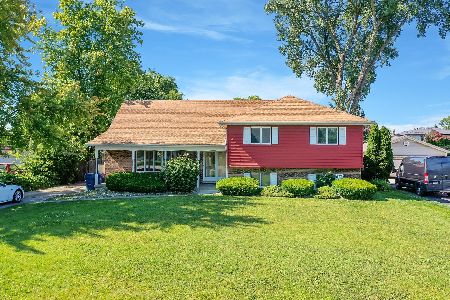7943 100th Street, Palos Hills, Illinois 60465
$350,000
|
Sold
|
|
| Status: | Closed |
| Sqft: | 2,426 |
| Cost/Sqft: | $152 |
| Beds: | 4 |
| Baths: | 3 |
| Year Built: | 1996 |
| Property Taxes: | $11,963 |
| Days On Market: | 1963 |
| Lot Size: | 0,24 |
Description
SPECTACULAR CUSTOM HOME nestled in a quiet mature area of Palos Hills! This well appointed home features beautiful hardwood floors, crown moulding, skylights, 6 paneled doors and generous room sizes. The elegant living room transitions with double glass doors to the dining room. In the heart of the home, the large kitchen has granite counters, island and bay window that opens to the family room with brick fireplace and door to the back yard. Retreat upstairs to your master suite with tray ceiling, WIC and private bath with skylights, granite counters, double sink, separate shower and jetted tub. Hall bath with skylights, granite and shower/tub services 3 additional bedrooms, one with WIC. For your outside enjoyment, relax on the covered wrap around porch or enjoy the fenced backyard with 2 tier deck, gazebo over the hot tub and large yard with fire pit and pond. Large shed on the side of the home for all of your lawn and gardening tools! This home offers it all along with having a newer furnace and new roof!
Property Specifics
| Single Family | |
| — | |
| — | |
| 1996 | |
| None | |
| 2 STORY | |
| No | |
| 0.24 |
| Cook | |
| — | |
| 0 / Not Applicable | |
| None | |
| Lake Michigan | |
| Public Sewer | |
| 10842086 | |
| 23123040360000 |
Nearby Schools
| NAME: | DISTRICT: | DISTANCE: | |
|---|---|---|---|
|
High School
Amos Alonzo Stagg High School |
230 | Not in DB | |
Property History
| DATE: | EVENT: | PRICE: | SOURCE: |
|---|---|---|---|
| 23 Nov, 2020 | Sold | $350,000 | MRED MLS |
| 11 Oct, 2020 | Under contract | $369,000 | MRED MLS |
| 1 Sep, 2020 | Listed for sale | $369,000 | MRED MLS |
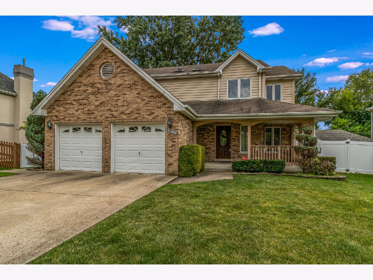
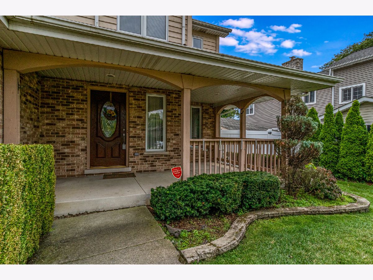
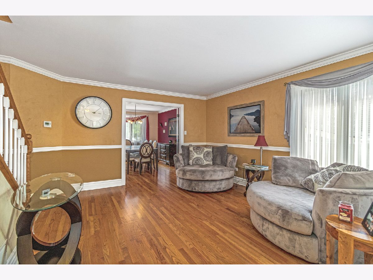
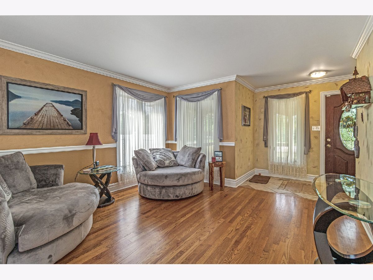
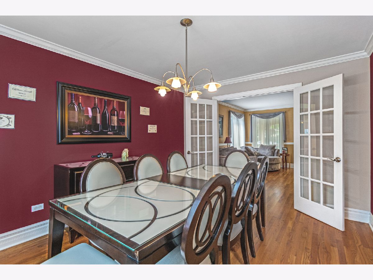
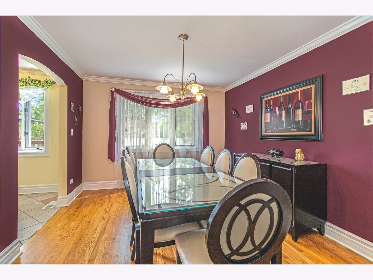
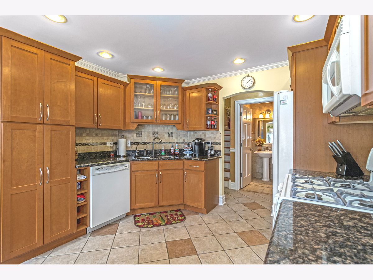
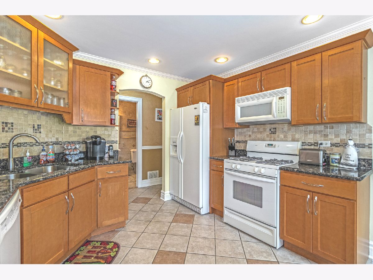
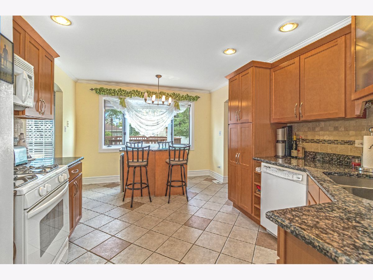
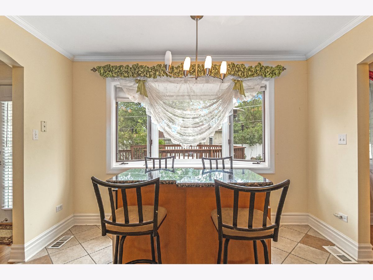
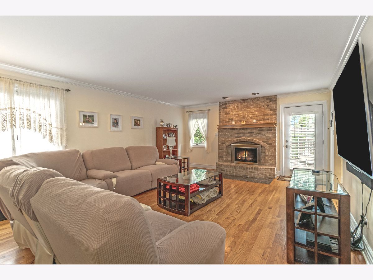
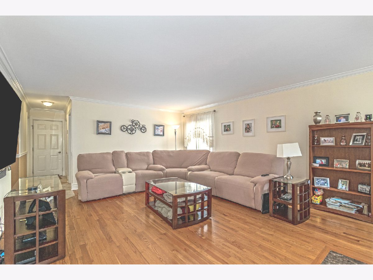
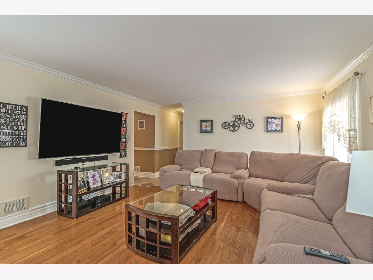
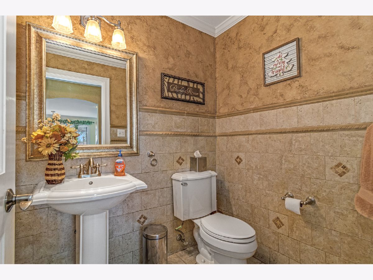
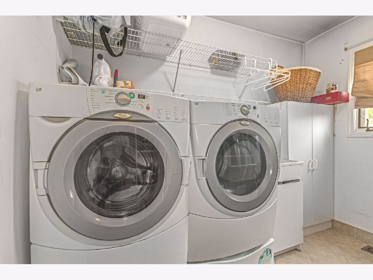
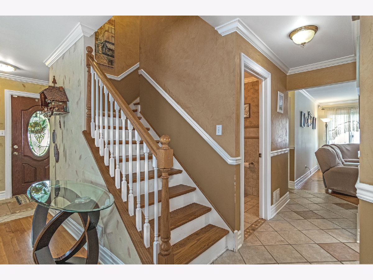
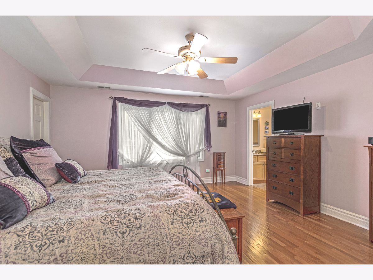
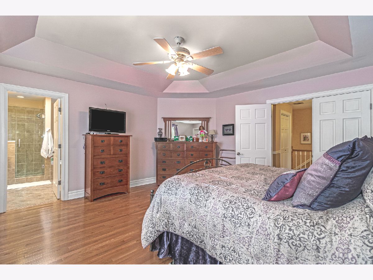
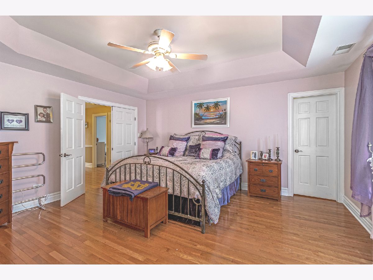
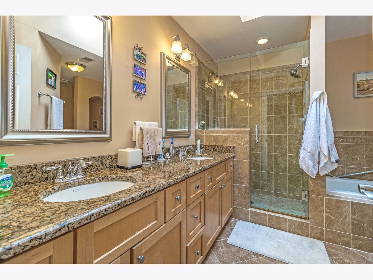
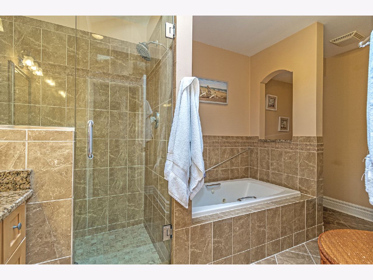
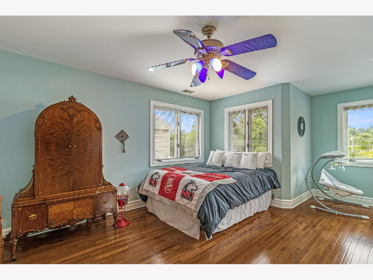
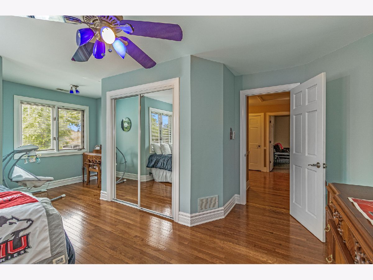
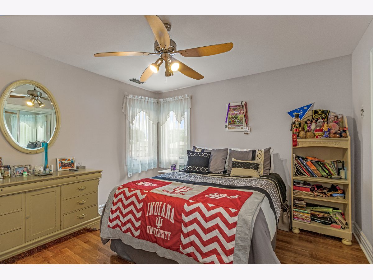
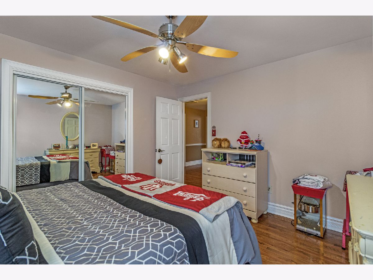
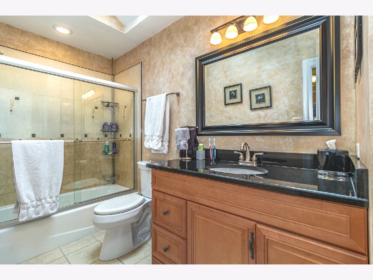
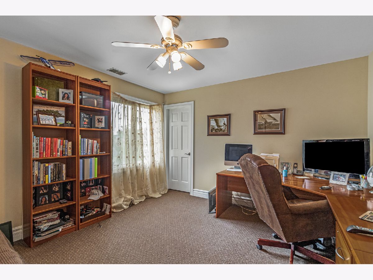
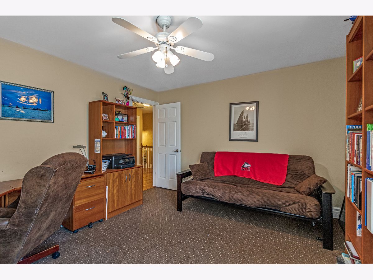
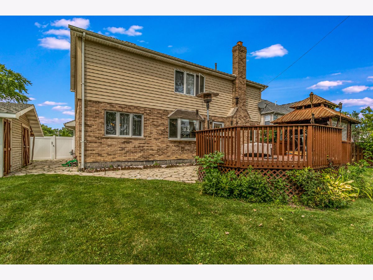
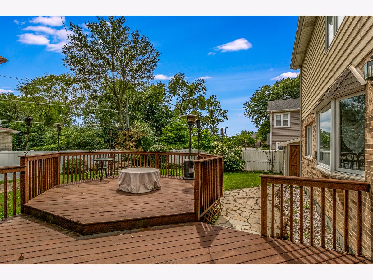
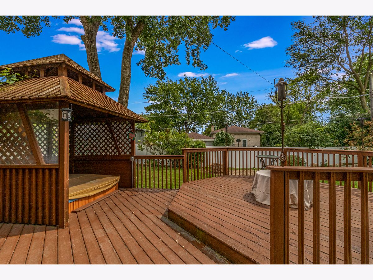
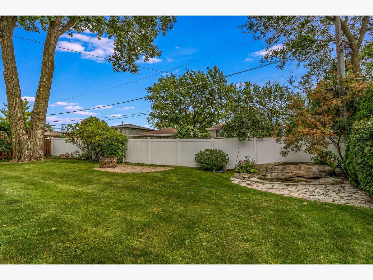
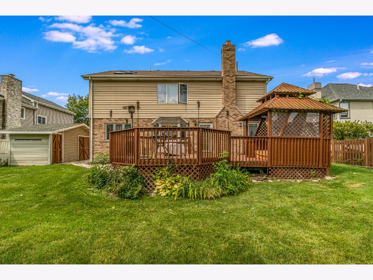
Room Specifics
Total Bedrooms: 4
Bedrooms Above Ground: 4
Bedrooms Below Ground: 0
Dimensions: —
Floor Type: Hardwood
Dimensions: —
Floor Type: Carpet
Dimensions: —
Floor Type: Hardwood
Full Bathrooms: 3
Bathroom Amenities: Whirlpool,Separate Shower,Double Sink
Bathroom in Basement: 0
Rooms: Foyer
Basement Description: Crawl
Other Specifics
| 2 | |
| Concrete Perimeter | |
| Concrete | |
| Deck, Porch, Hot Tub, Storms/Screens, Fire Pit | |
| Fenced Yard | |
| 70X130 | |
| — | |
| Full | |
| Vaulted/Cathedral Ceilings, Skylight(s), Hardwood Floors, First Floor Laundry, Walk-In Closet(s) | |
| Range, Microwave, Dishwasher, Refrigerator, Washer, Dryer, Disposal, Wine Refrigerator | |
| Not in DB | |
| — | |
| — | |
| — | |
| Wood Burning, Gas Starter |
Tax History
| Year | Property Taxes |
|---|---|
| 2020 | $11,963 |
Contact Agent
Nearby Similar Homes
Nearby Sold Comparables
Contact Agent
Listing Provided By
RE/MAX 1st Service

