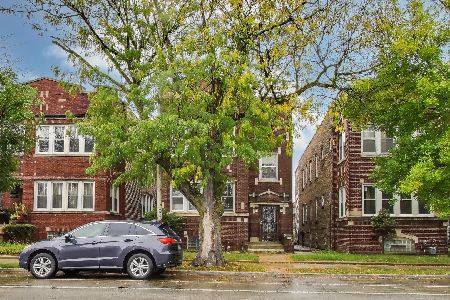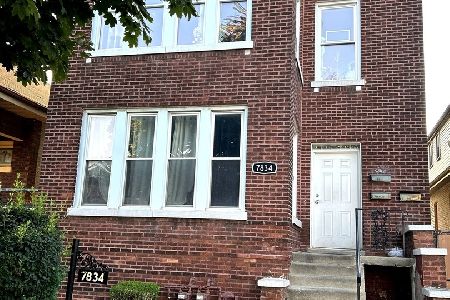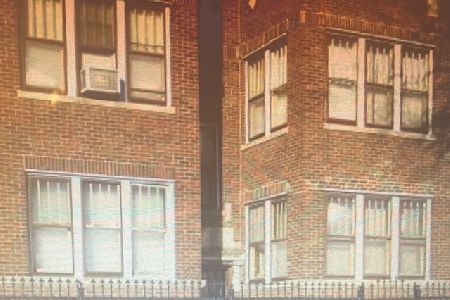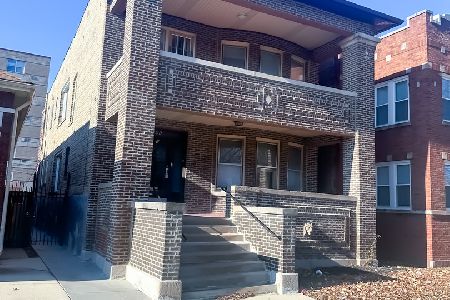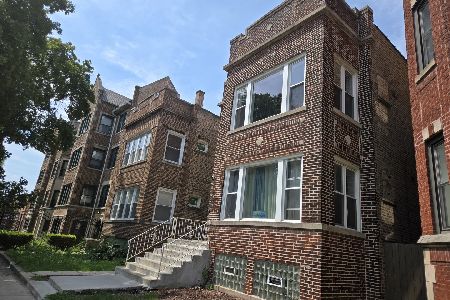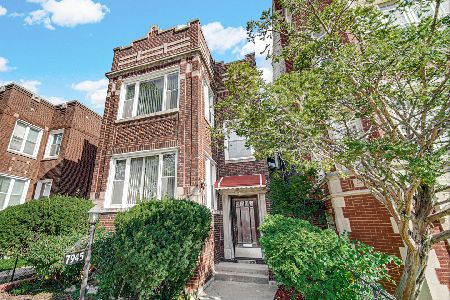7943 Ada Street, Auburn Gresham, Chicago, Illinois 60620
$420,500
|
Sold
|
|
| Status: | Closed |
| Sqft: | 0 |
| Cost/Sqft: | — |
| Beds: | 10 |
| Baths: | 0 |
| Year Built: | 1917 |
| Property Taxes: | $2,794 |
| Days On Market: | 1255 |
| Lot Size: | 0,00 |
Description
This rarely available Four-Unit Multifamily in the heart of Auburn Gresham community with interior Rehab in 2019, makes the perfect real estate investment for investors or house hackers. New kitchen, flooring, fixture, and mechanicals installed during rehab. Utilities are separate, and furnace in every unit. This home also come equipped with oversized basement for potentially two additional garden units. The two front units have bonus sun room for additional living space! The two rear units have bonus deck in the rear. Great Tenants and income producing opportunity, book your appointment today!
Property Specifics
| Multi-unit | |
| — | |
| — | |
| 1917 | |
| — | |
| — | |
| No | |
| 0 |
| Cook | |
| — | |
| — / — | |
| — | |
| — | |
| — | |
| 11480565 | |
| 20321050150000 |
Property History
| DATE: | EVENT: | PRICE: | SOURCE: |
|---|---|---|---|
| 26 Oct, 2022 | Sold | $420,500 | MRED MLS |
| 8 Sep, 2022 | Under contract | $399,900 | MRED MLS |
| 24 Aug, 2022 | Listed for sale | $399,900 | MRED MLS |
| 11 Mar, 2024 | Under contract | $0 | MRED MLS |
| 9 Feb, 2024 | Listed for sale | $0 | MRED MLS |












Room Specifics
Total Bedrooms: 10
Bedrooms Above Ground: 10
Bedrooms Below Ground: 0
Dimensions: —
Floor Type: —
Dimensions: —
Floor Type: —
Dimensions: —
Floor Type: —
Dimensions: —
Floor Type: —
Dimensions: —
Floor Type: —
Dimensions: —
Floor Type: —
Dimensions: —
Floor Type: —
Dimensions: —
Floor Type: —
Dimensions: —
Floor Type: —
Full Bathrooms: 4
Bathroom Amenities: —
Bathroom in Basement: —
Rooms: —
Basement Description: Unfinished
Other Specifics
| — | |
| — | |
| — | |
| — | |
| — | |
| .25-.49 ACRE | |
| — | |
| — | |
| — | |
| — | |
| Not in DB | |
| — | |
| — | |
| — | |
| — |
Tax History
| Year | Property Taxes |
|---|---|
| 2022 | $2,794 |
Contact Agent
Nearby Similar Homes
Nearby Sold Comparables
Contact Agent
Listing Provided By
Family Pride Realty

