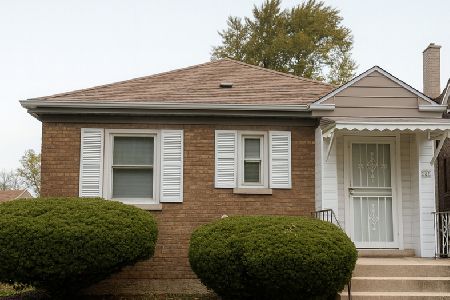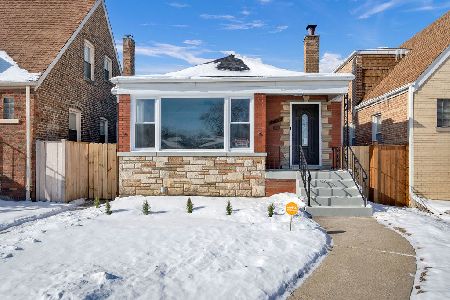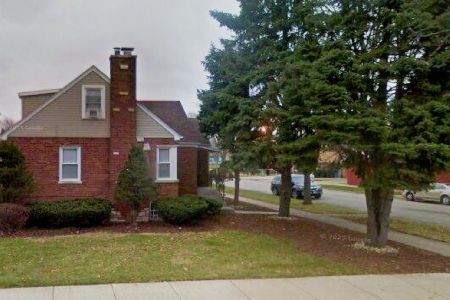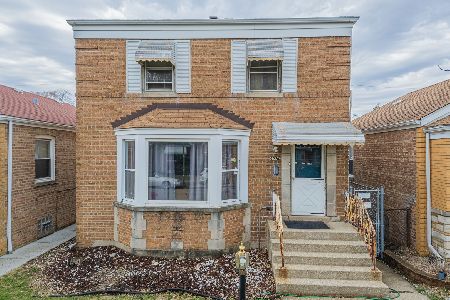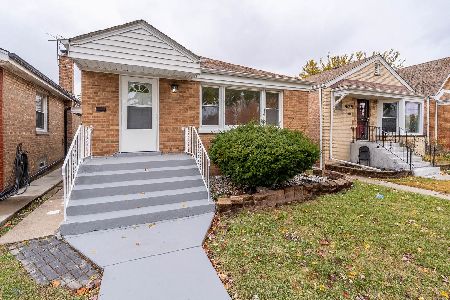7945 Talman Avenue, Ashburn, Chicago, Illinois 60652
$310,000
|
Sold
|
|
| Status: | Closed |
| Sqft: | 3,200 |
| Cost/Sqft: | $97 |
| Beds: | 3 |
| Baths: | 2 |
| Year Built: | 1951 |
| Property Taxes: | $2,599 |
| Days On Market: | 1588 |
| Lot Size: | 0,09 |
Description
Located on a treelined street in Ashburn where a sense of community is the theme of this neighborhood is a beautiful sun-filled 4 bedrooms with 2 bathrooms Raised Ranch home. This home, a treasure and a gem, offers a gracious size living room that flows into the separate dining room with gleaming hardwood floors. The kitchen is nicely appointed with granite counter tops, glass tile backsplash, stainless steel appliances and an island. Bathrooms have the glass vessel sink bowls with deep soaking jacuzzi tubs and a body spray shower. Basement is the full foot print of the home with the master bedroom with bath ensuite. The basement family room is setup for entertaining with family and friends with a decorative bar. The home offers a go to space for everyone in the family. Newer windows, plumbing, furnace, central air. Home has been nicely maintained. 2- car garage and a lovely rear yard with turf grass for easy enjoyment and low maintenance. Home has great curb appeal!
Property Specifics
| Single Family | |
| — | |
| — | |
| 1951 | |
| Full | |
| — | |
| No | |
| 0.09 |
| Cook | |
| — | |
| 0 / Not Applicable | |
| None | |
| Lake Michigan | |
| Public Sewer | |
| 11227067 | |
| 19362040050000 |
Property History
| DATE: | EVENT: | PRICE: | SOURCE: |
|---|---|---|---|
| 14 Jun, 2011 | Sold | $45,000 | MRED MLS |
| 15 May, 2011 | Under contract | $54,900 | MRED MLS |
| — | Last price change | $54,900 | MRED MLS |
| 13 Jul, 2010 | Listed for sale | $114,900 | MRED MLS |
| 20 Oct, 2011 | Sold | $180,000 | MRED MLS |
| 14 Sep, 2011 | Under contract | $185,000 | MRED MLS |
| 13 Sep, 2011 | Listed for sale | $185,000 | MRED MLS |
| 12 Nov, 2021 | Sold | $310,000 | MRED MLS |
| 5 Oct, 2021 | Under contract | $310,000 | MRED MLS |
| 29 Sep, 2021 | Listed for sale | $310,000 | MRED MLS |
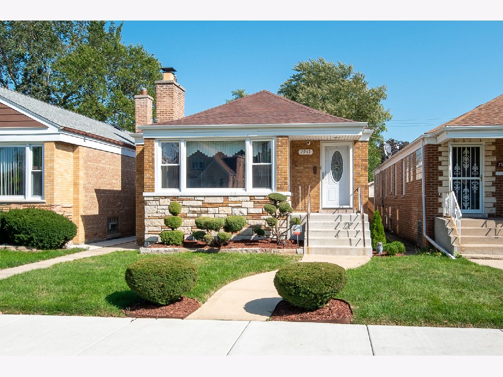
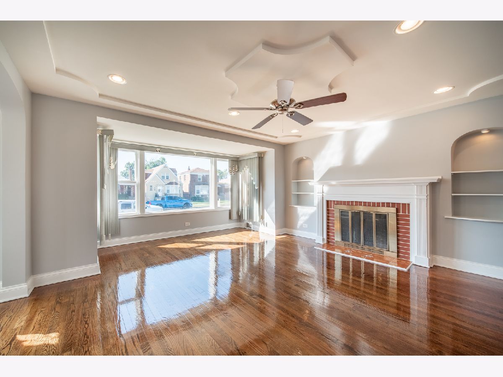
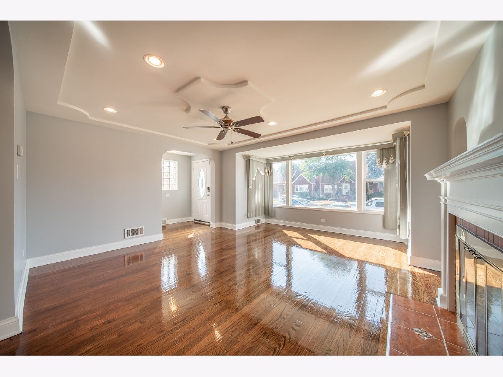
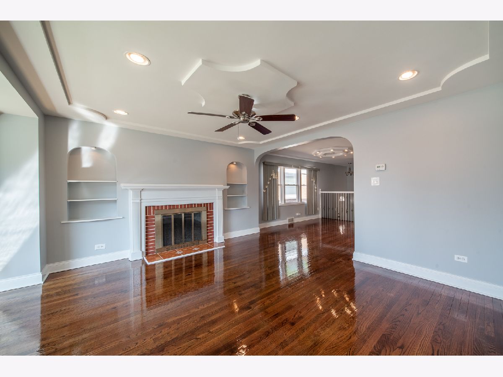
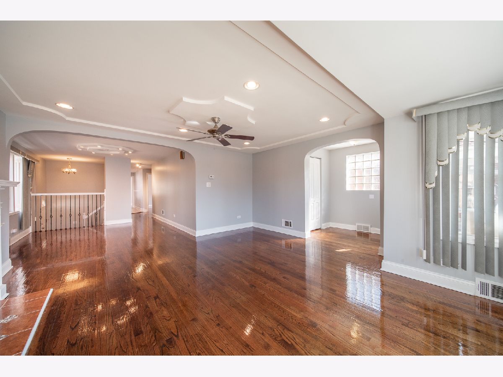
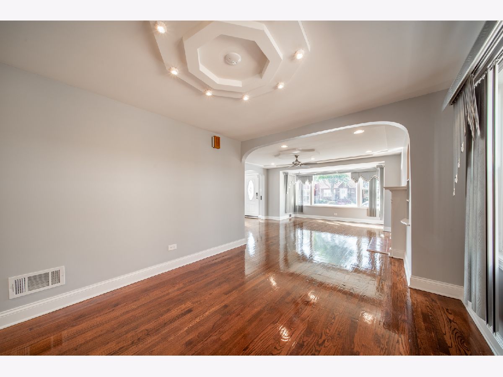
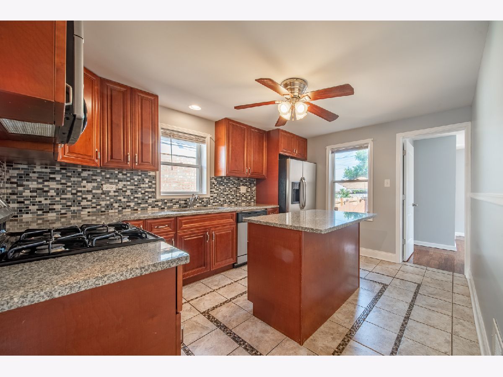
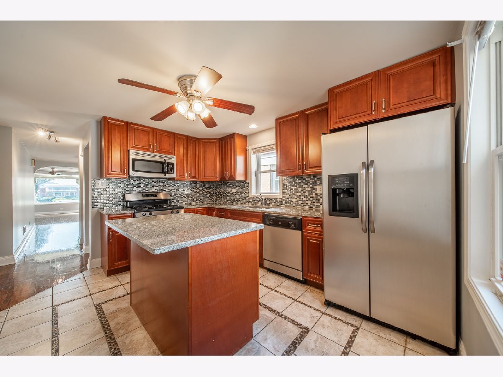
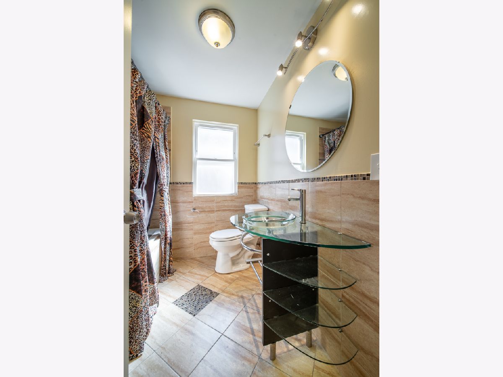
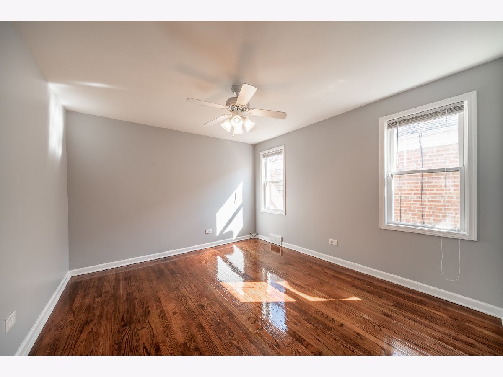
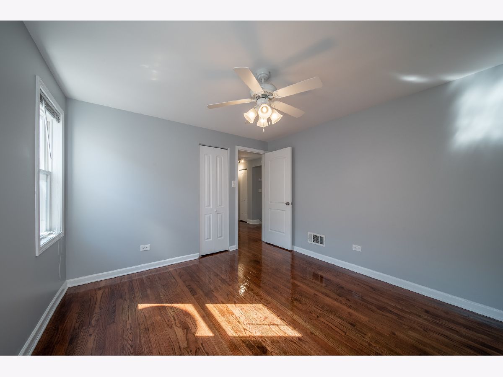
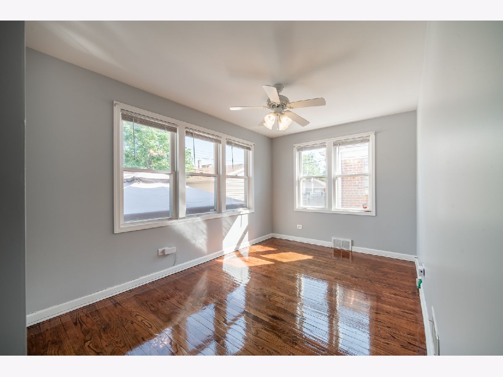
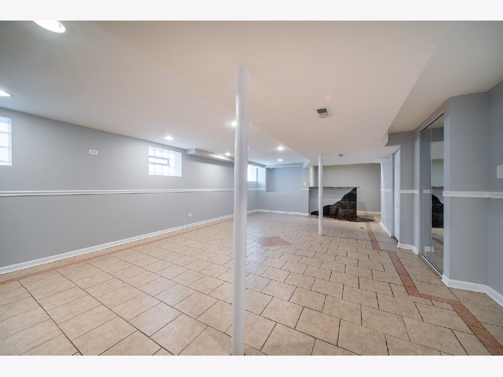
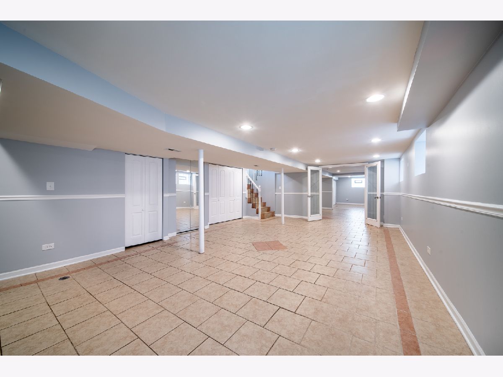
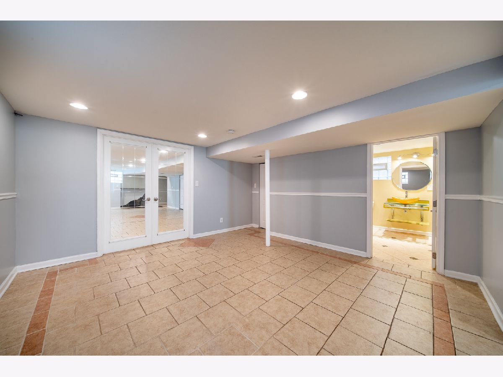
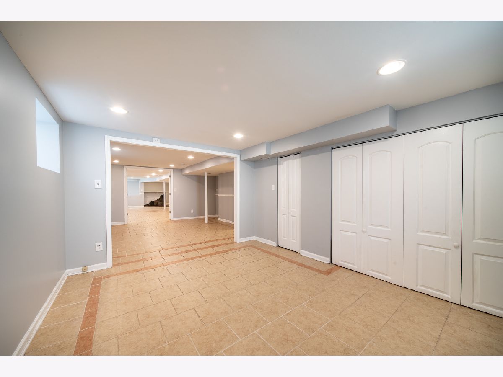
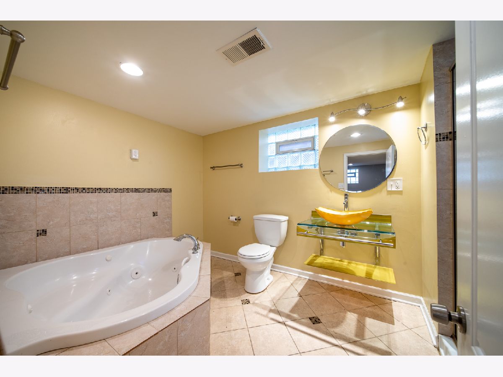
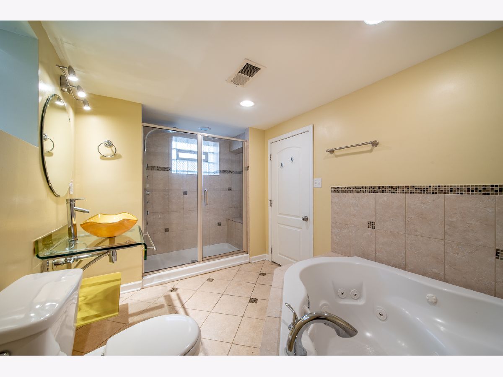
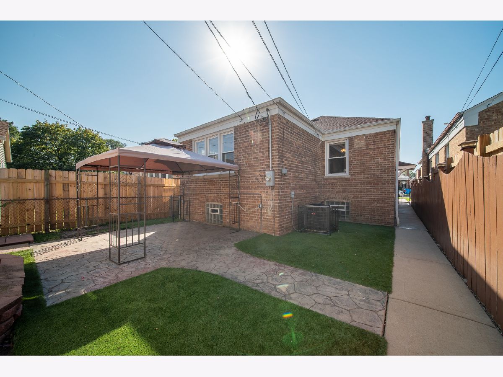
Room Specifics
Total Bedrooms: 4
Bedrooms Above Ground: 3
Bedrooms Below Ground: 1
Dimensions: —
Floor Type: Hardwood
Dimensions: —
Floor Type: Hardwood
Dimensions: —
Floor Type: Ceramic Tile
Full Bathrooms: 2
Bathroom Amenities: Whirlpool,Separate Shower
Bathroom in Basement: 1
Rooms: No additional rooms
Basement Description: Finished
Other Specifics
| 2 | |
| — | |
| — | |
| — | |
| — | |
| 30 X 125 | |
| — | |
| Full | |
| Skylight(s), Bar-Dry, Hardwood Floors, First Floor Bedroom, Granite Counters, Separate Dining Room | |
| — | |
| Not in DB | |
| — | |
| — | |
| — | |
| Wood Burning |
Tax History
| Year | Property Taxes |
|---|---|
| 2011 | $1,548 |
| 2021 | $2,599 |
Contact Agent
Nearby Similar Homes
Nearby Sold Comparables
Contact Agent
Listing Provided By
Engel & Voelkers Chicago

