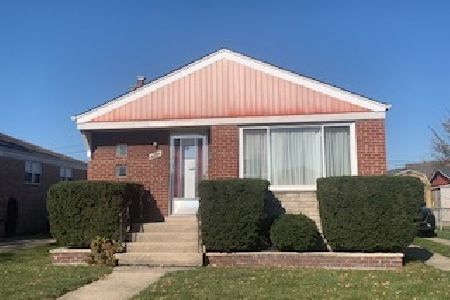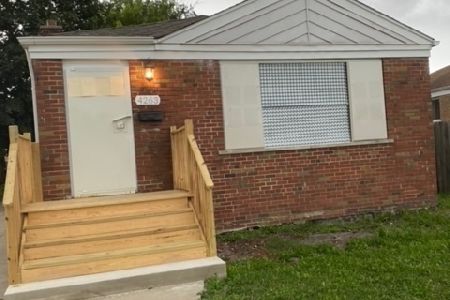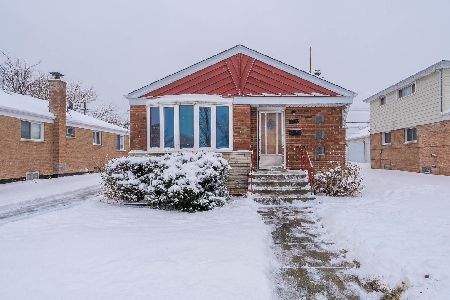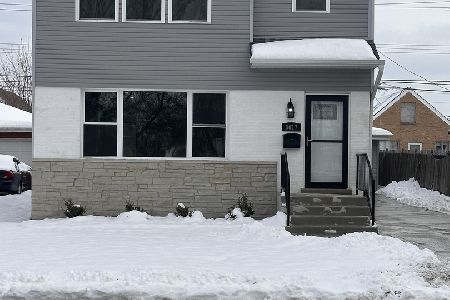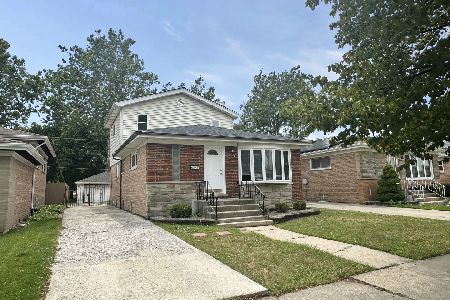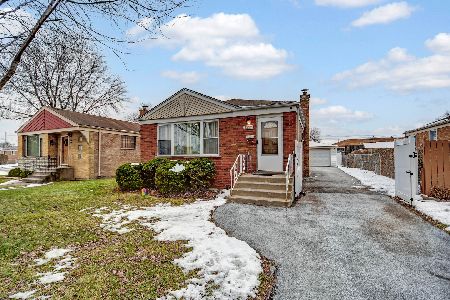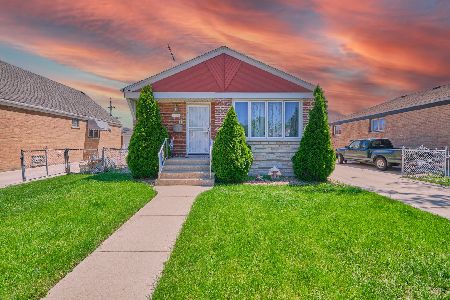7947 Kildare Avenue, Ashburn, Chicago, Illinois 60652
$155,000
|
Sold
|
|
| Status: | Closed |
| Sqft: | 1,634 |
| Cost/Sqft: | $98 |
| Beds: | 4 |
| Baths: | 2 |
| Year Built: | — |
| Property Taxes: | $2,282 |
| Days On Market: | 4508 |
| Lot Size: | 0,00 |
Description
Original Owners! This Over-Sized Home Features: 4 BR/2FBAS, New Kit Cabs w/New SS Range & Hood, Updated Large Windows. New: Roof (Complete Tear Off), Siding & Gutters, Furnace, AC & Water Tank. Finished Bmt with Stone Fireplace & Decorative Spiral Brick Support Columns. Extra Storage with Walk-Out. A 16X16 Covered Private Deck with Fenced Yard. A Two Car Garage with New Roof & Overhead Door with Side Drive.
Property Specifics
| Single Family | |
| — | |
| Cape Cod | |
| — | |
| Full,Walkout | |
| CAPE COD | |
| No | |
| — |
| Cook | |
| Scottsdale | |
| 0 / Not Applicable | |
| None | |
| Public | |
| Public Sewer, Sewer-Storm | |
| 08459928 | |
| 19342050070000 |
Property History
| DATE: | EVENT: | PRICE: | SOURCE: |
|---|---|---|---|
| 26 Nov, 2013 | Sold | $155,000 | MRED MLS |
| 16 Oct, 2013 | Under contract | $159,900 | MRED MLS |
| 3 Oct, 2013 | Listed for sale | $159,900 | MRED MLS |
Room Specifics
Total Bedrooms: 4
Bedrooms Above Ground: 4
Bedrooms Below Ground: 0
Dimensions: —
Floor Type: Hardwood
Dimensions: —
Floor Type: Carpet
Dimensions: —
Floor Type: Wood Laminate
Full Bathrooms: 2
Bathroom Amenities: —
Bathroom in Basement: 0
Rooms: No additional rooms
Basement Description: Finished
Other Specifics
| 2 | |
| Concrete Perimeter | |
| Asphalt | |
| Deck | |
| Fenced Yard | |
| 46 X 106 | |
| — | |
| None | |
| Hardwood Floors, Wood Laminate Floors, First Floor Bedroom, First Floor Full Bath | |
| Range, Refrigerator, Washer, Dryer | |
| Not in DB | |
| Sidewalks, Street Lights, Street Paved | |
| — | |
| — | |
| Wood Burning |
Tax History
| Year | Property Taxes |
|---|---|
| 2013 | $2,282 |
Contact Agent
Nearby Similar Homes
Nearby Sold Comparables
Contact Agent
Listing Provided By
Coldwell Banker Residential

