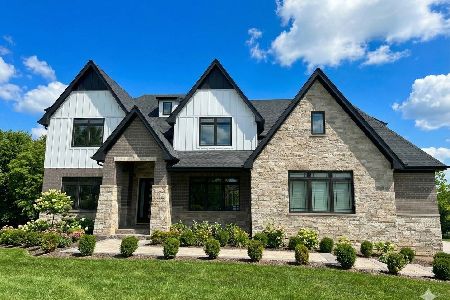7948 Big Buck Trail, Frankfort, Illinois 60423
$465,000
|
Sold
|
|
| Status: | Closed |
| Sqft: | 3,408 |
| Cost/Sqft: | $141 |
| Beds: | 5 |
| Baths: | 4 |
| Year Built: | 2005 |
| Property Taxes: | $11,077 |
| Days On Market: | 2417 |
| Lot Size: | 0,40 |
Description
Beautiful 2 story home with AMAZING pond views! Marble fireplace in large, bright family room. Formal living room and dining room with coffered ceiling. Gorgeous kitchen with maple cabinets, granite tops, stainless appliances including beverage fridg. Eating are opens to deck offering stellar views of the sparkling pond highlighted by the tree lined backdrop. Main floor bedroom/office plus main floor full bath. Four bedrooms upstairs plus convenient second floor laundry room. Oversized master suite features a full bath with separate tub and shower and an awesome double sided built out closet. Lots of extra space in the finished basement including exercise room, wet bar, recreation area and a full bath. Hardwood floors throughout; substantial white millwork with matching doors; large 3 car garage; Exceptional home, truly move in ready! Quick close ok too!!
Property Specifics
| Single Family | |
| — | |
| Contemporary | |
| 2005 | |
| Full | |
| — | |
| Yes | |
| 0.4 |
| Will | |
| Timbers Edge | |
| 475 / Annual | |
| Other | |
| Public | |
| Public Sewer | |
| 10408894 | |
| 1909361010030000 |
Property History
| DATE: | EVENT: | PRICE: | SOURCE: |
|---|---|---|---|
| 26 May, 2016 | Sold | $444,000 | MRED MLS |
| 30 Mar, 2016 | Under contract | $449,900 | MRED MLS |
| 15 Mar, 2016 | Listed for sale | $449,900 | MRED MLS |
| 12 Jul, 2019 | Sold | $465,000 | MRED MLS |
| 21 Jun, 2019 | Under contract | $479,900 | MRED MLS |
| 7 Jun, 2019 | Listed for sale | $479,900 | MRED MLS |
Room Specifics
Total Bedrooms: 5
Bedrooms Above Ground: 5
Bedrooms Below Ground: 0
Dimensions: —
Floor Type: Hardwood
Dimensions: —
Floor Type: Carpet
Dimensions: —
Floor Type: Carpet
Dimensions: —
Floor Type: —
Full Bathrooms: 4
Bathroom Amenities: Whirlpool,Separate Shower,Double Sink
Bathroom in Basement: 1
Rooms: Bedroom 5,Eating Area,Recreation Room,Exercise Room
Basement Description: Finished
Other Specifics
| 3 | |
| Concrete Perimeter | |
| Concrete | |
| Deck, Patio | |
| Pond(s),Water View | |
| 151 X 110 X 150 X 95 | |
| — | |
| Full | |
| Hardwood Floors, First Floor Bedroom, Second Floor Laundry, First Floor Full Bath, Walk-In Closet(s) | |
| Range, Dishwasher, Refrigerator, Washer, Dryer, Wine Refrigerator | |
| Not in DB | |
| Sidewalks, Street Lights, Street Paved | |
| — | |
| — | |
| Wood Burning, Gas Starter |
Tax History
| Year | Property Taxes |
|---|---|
| 2016 | $12,859 |
| 2019 | $11,077 |
Contact Agent
Nearby Similar Homes
Nearby Sold Comparables
Contact Agent
Listing Provided By
RE/MAX 1st Service









