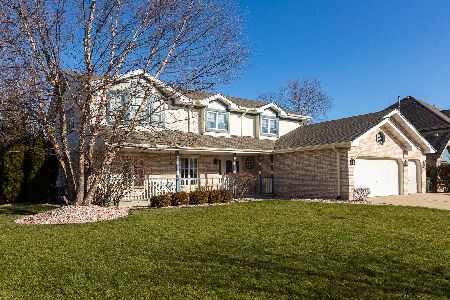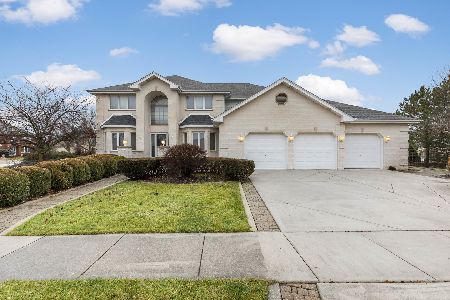7948 Joliet Drive, Tinley Park, Illinois 60477
$335,000
|
Sold
|
|
| Status: | Closed |
| Sqft: | 2,802 |
| Cost/Sqft: | $120 |
| Beds: | 4 |
| Baths: | 3 |
| Year Built: | 1994 |
| Property Taxes: | $8,864 |
| Days On Market: | 2828 |
| Lot Size: | 0,00 |
Description
Commuter's Dream location approximately 1/2 a mile to 80th Ave Metra station, with a sidewalk that leads straight to the station. This home is located in the sought after Bristol Park subdivision. There are 4 large bedrooms upstairs and a main level den that can easily be turned into a 5th bedroom. 3 Full Baths, main level bath has a walk in shower. Hardwood flooring on the main level. Open floor plan, perfect for entertaining. Kitchen has a built in desk. Full unfinished basement. Large backyard w/ above ground pool. 2 car attached garage. All four front bay windows have been replaced about a year ago with high quality Andersen windows. Two Furnace's and 2 A/C units. At this price, this is a great opportunity to own a large home in this desirable location. There are only three entrances to this sub-division, so no through traffic. Close to dining, shopping and transportation. Only 5 minutes to I-80. Needs carpet and a little TLC.
Property Specifics
| Single Family | |
| — | |
| — | |
| 1994 | |
| Full | |
| CAMDEN | |
| No | |
| — |
| Cook | |
| Bristol Park | |
| 0 / Not Applicable | |
| None | |
| Lake Michigan | |
| Public Sewer | |
| 09935497 | |
| 27361070080000 |
Nearby Schools
| NAME: | DISTRICT: | DISTANCE: | |
|---|---|---|---|
|
Grade School
Millennium Elementary School |
140 | — | |
|
Middle School
Virgil I Grissom Middle School |
140 | Not in DB | |
|
High School
Victor J Andrew High School |
230 | Not in DB | |
Property History
| DATE: | EVENT: | PRICE: | SOURCE: |
|---|---|---|---|
| 8 Jun, 2018 | Sold | $335,000 | MRED MLS |
| 4 May, 2018 | Under contract | $335,000 | MRED MLS |
| 2 May, 2018 | Listed for sale | $335,000 | MRED MLS |
Room Specifics
Total Bedrooms: 4
Bedrooms Above Ground: 4
Bedrooms Below Ground: 0
Dimensions: —
Floor Type: Carpet
Dimensions: —
Floor Type: Carpet
Dimensions: —
Floor Type: Carpet
Full Bathrooms: 3
Bathroom Amenities: —
Bathroom in Basement: 0
Rooms: Eating Area,Office
Basement Description: Unfinished
Other Specifics
| 2 | |
| Concrete Perimeter | |
| Concrete | |
| Patio, Above Ground Pool | |
| — | |
| 88X135X115X136 | |
| Pull Down Stair | |
| Full | |
| Vaulted/Cathedral Ceilings, Skylight(s), Hardwood Floors, First Floor Laundry, First Floor Full Bath | |
| Range, Microwave, Dishwasher, Refrigerator, Washer, Dryer, Stainless Steel Appliance(s) | |
| Not in DB | |
| Park, Curbs, Sidewalks, Street Lights, Street Paved | |
| — | |
| — | |
| Wood Burning, Gas Starter |
Tax History
| Year | Property Taxes |
|---|---|
| 2018 | $8,864 |
Contact Agent
Nearby Similar Homes
Nearby Sold Comparables
Contact Agent
Listing Provided By
RE/MAX 10 in the Park





