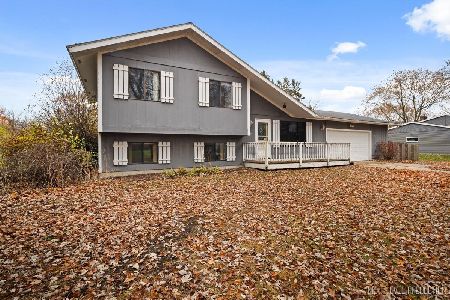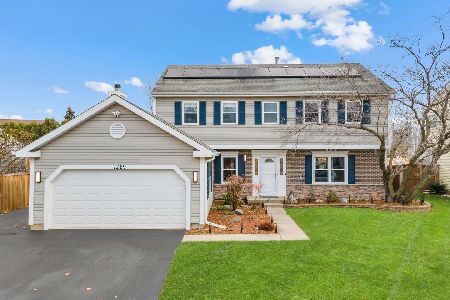795 Dartmoor Drive, Crystal Lake, Illinois 60014
$272,500
|
Sold
|
|
| Status: | Closed |
| Sqft: | 1,910 |
| Cost/Sqft: | $143 |
| Beds: | 3 |
| Baths: | 2 |
| Year Built: | 1974 |
| Property Taxes: | $5,878 |
| Days On Market: | 1736 |
| Lot Size: | 0,21 |
Description
4/26 Multiple offers received, seller has verbally accepted, waiting for signatures, show for backup only - Want a fast close? Prefer a move-in ready freshly renovated home? Just the finishing touches on this freshly renovated Four Colonies bi-level! Unique Open plan main level boasts a Cathedral Ceiling Great Room styled Living, Dining & NEW White Shaker & Quartz Kitchen featuring all NEW stainless appliances - Beautiful new wide plank floors - All lead out garden slider to newly done raised deck in this mostly fenced yard! Private main floor two room Owners Retreat plus a dressing area & private entrance to pretty updated tub/shower bath. English Lookout lower level has a Family Room with handsome original '70s rockwall stone fireplace plus 2 generous bedrooms that share the newly renovated stall shower bath & a Laundry Room. Terrific Location near CLSHS, parks & Lake. NOTE- Taxes do not reflect any exemptions!
Property Specifics
| Single Family | |
| — | |
| L Bi-Level | |
| 1974 | |
| Full,English | |
| DARTMOOR | |
| No | |
| 0.21 |
| Mc Henry | |
| Four Colonies | |
| 0 / Not Applicable | |
| None | |
| Public | |
| Public Sewer, Sewer-Storm | |
| 11057372 | |
| 1907377005 |
Nearby Schools
| NAME: | DISTRICT: | DISTANCE: | |
|---|---|---|---|
|
Middle School
Lundahl Middle School |
47 | Not in DB | |
|
High School
Crystal Lake South High School |
155 | Not in DB | |
Property History
| DATE: | EVENT: | PRICE: | SOURCE: |
|---|---|---|---|
| 7 Jun, 2021 | Sold | $272,500 | MRED MLS |
| 26 Apr, 2021 | Under contract | $272,500 | MRED MLS |
| 17 Apr, 2021 | Listed for sale | $272,500 | MRED MLS |
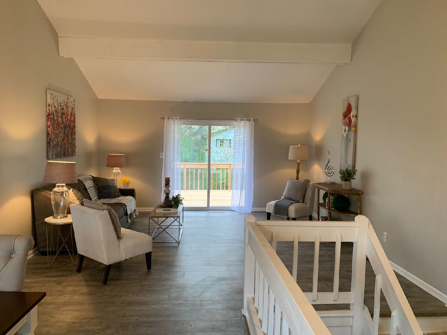
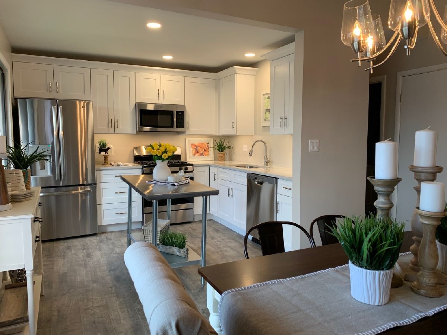
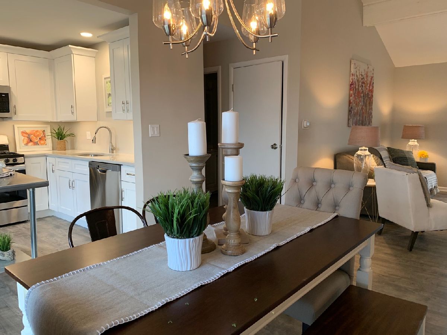
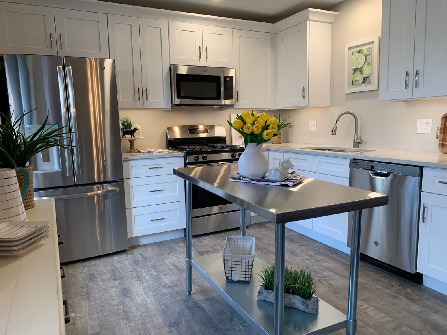
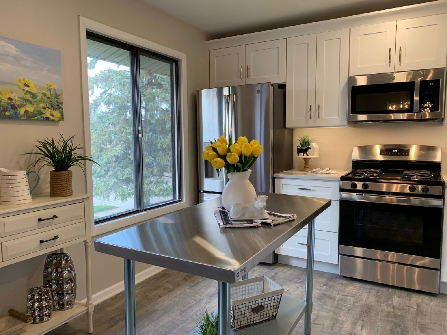
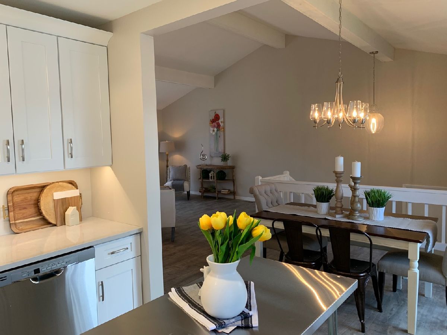
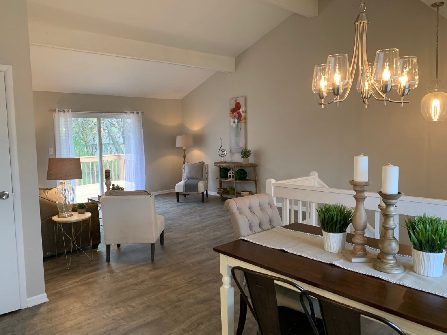
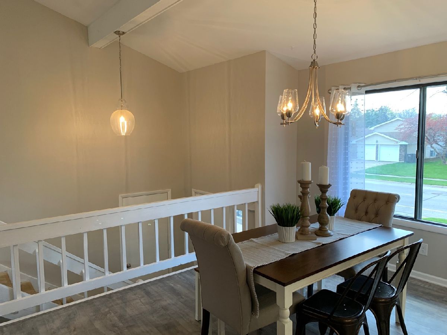

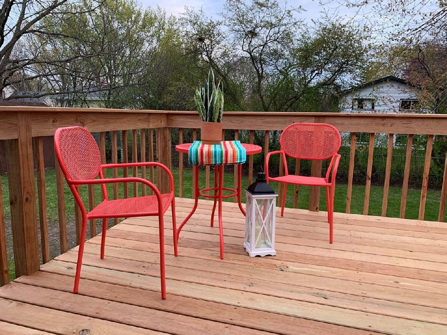
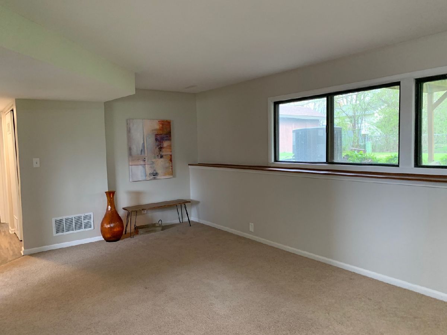
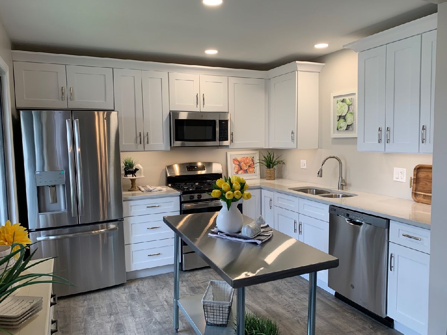
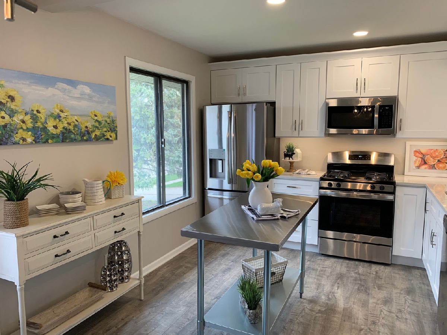

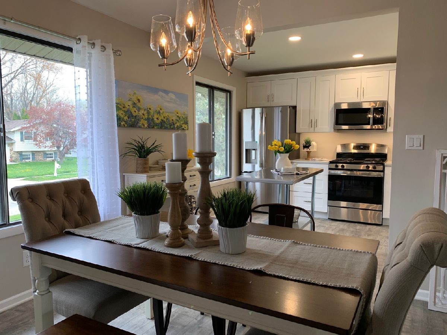
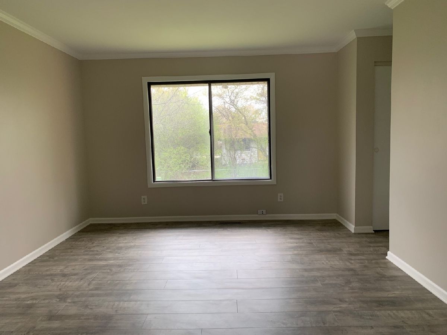
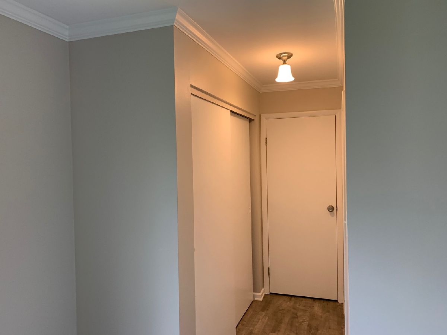

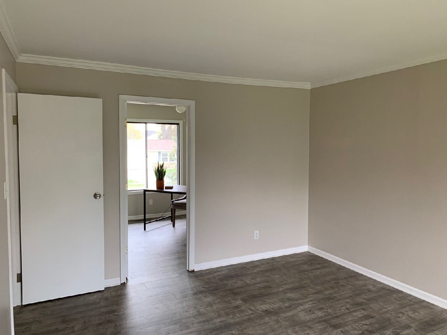

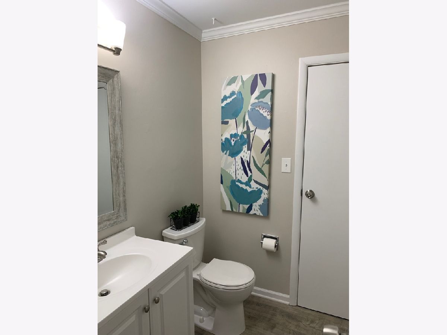

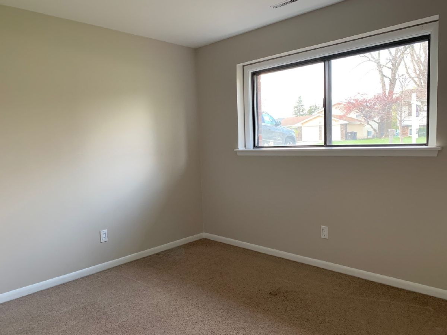


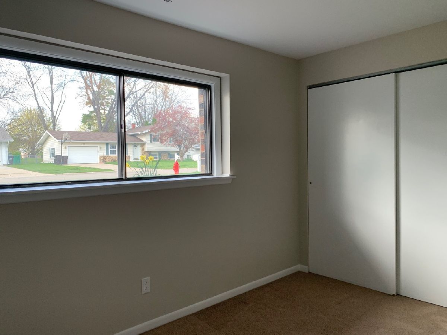

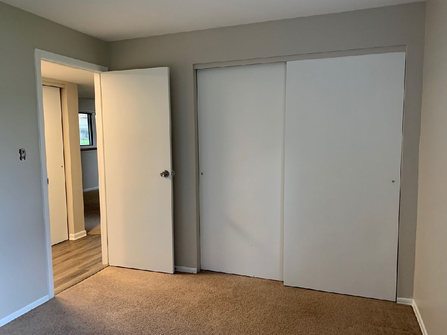

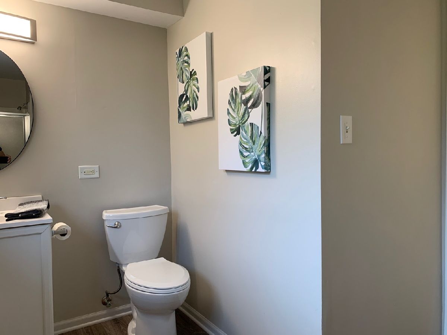
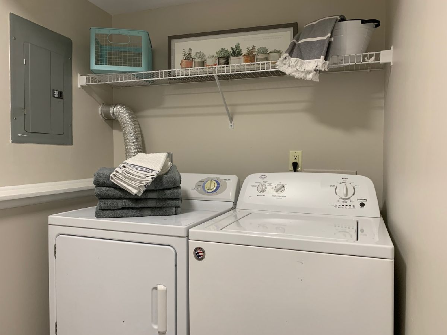



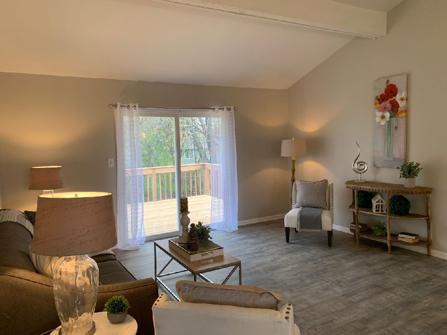


Room Specifics
Total Bedrooms: 3
Bedrooms Above Ground: 3
Bedrooms Below Ground: 0
Dimensions: —
Floor Type: Carpet
Dimensions: —
Floor Type: Carpet
Full Bathrooms: 2
Bathroom Amenities: —
Bathroom in Basement: 1
Rooms: Den
Basement Description: Finished
Other Specifics
| 2 | |
| Concrete Perimeter | |
| Concrete | |
| Deck | |
| Fenced Yard,Water Rights,Chain Link Fence | |
| 75X120 | |
| Unfinished | |
| Full | |
| Vaulted/Cathedral Ceilings, Wood Laminate Floors, First Floor Bedroom, First Floor Full Bath, Open Floorplan | |
| Range, Dishwasher, Refrigerator, Washer, Dryer | |
| Not in DB | |
| — | |
| — | |
| — | |
| Electric |
Tax History
| Year | Property Taxes |
|---|---|
| 2021 | $5,878 |
Contact Agent
Nearby Similar Homes
Nearby Sold Comparables
Contact Agent
Listing Provided By
Berkshire Hathaway HomeServices Starck Real Estate

