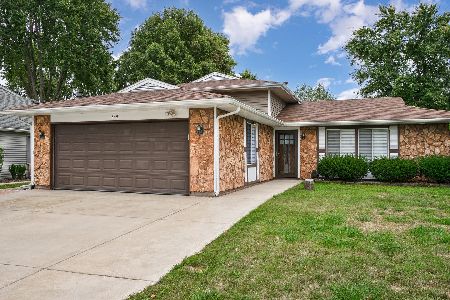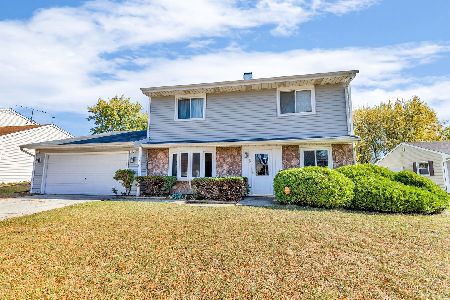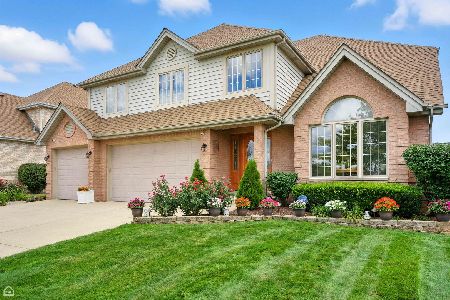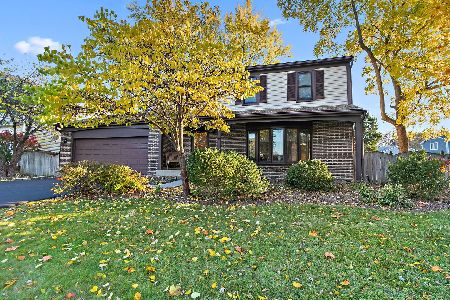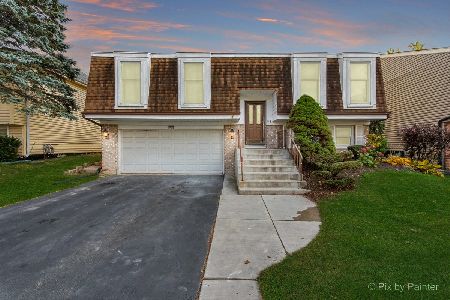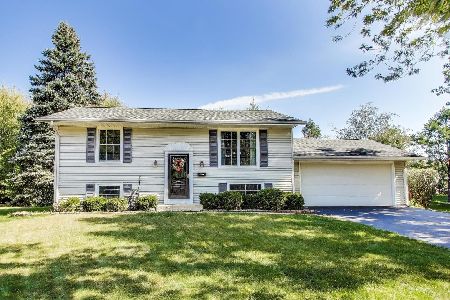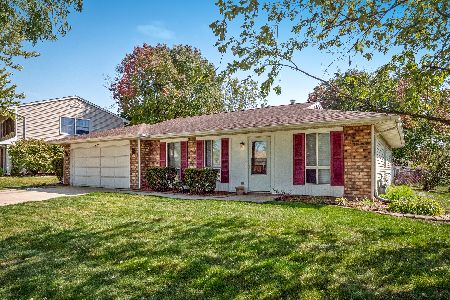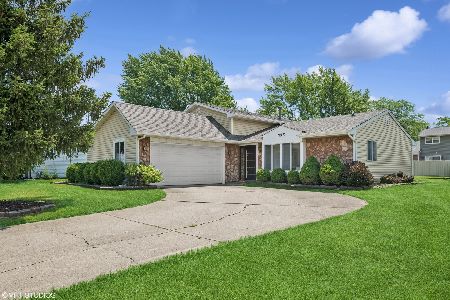795 Longford Drive, Roselle, Illinois 60172
$316,000
|
Sold
|
|
| Status: | Closed |
| Sqft: | 1,859 |
| Cost/Sqft: | $172 |
| Beds: | 3 |
| Baths: | 3 |
| Year Built: | 1978 |
| Property Taxes: | $7,194 |
| Days On Market: | 2381 |
| Lot Size: | 0,22 |
Description
Your search is over! Beautiful, upgraded 2-story home featuring Andersen windows. Highly rated Lake Park HS district. Leaded glass entry door w/sidelights welcomes you into the large foyer. Spacious living room with large windows. Formal dining room with bay window+window seat. Gourmet kitchen features Amish cherrywood cabinets, center island, Silestone quartz countertops,xtra deep Blanco SS undermount sink, natural stone backsplash, & full pantry cabinet w/pullout drawers. Adjacent family room has brick fireplace with shelves on both sides. Windowed doors lead to patio (w/pergola+ sunshade). Fully fenced & beautifully landscaped yard includes garden shed that matches the house. Huge master bedroom w/2 walk-in closets+remodeled master bath w/large shower. Gorgeous hall bath features Kohler deep soaking tub w/Swanstone surround, wood-look floor tile, stacked marble tile on wall & backsplash,& quartz top vanity. Siding & trim replaced in 2008. New architectural shingle roof in 2016.
Property Specifics
| Single Family | |
| — | |
| Traditional | |
| 1978 | |
| None | |
| STATESMAN | |
| No | |
| 0.22 |
| Du Page | |
| Summerfield | |
| 0 / Not Applicable | |
| None | |
| Public | |
| Public Sewer | |
| 10374503 | |
| 0204405001 |
Nearby Schools
| NAME: | DISTRICT: | DISTANCE: | |
|---|---|---|---|
|
Grade School
Waterbury Elementary School |
20 | — | |
|
Middle School
Spring Wood Middle School |
20 | Not in DB | |
|
High School
Lake Park High School |
108 | Not in DB | |
Property History
| DATE: | EVENT: | PRICE: | SOURCE: |
|---|---|---|---|
| 2 Jul, 2019 | Sold | $316,000 | MRED MLS |
| 24 May, 2019 | Under contract | $319,900 | MRED MLS |
| 9 May, 2019 | Listed for sale | $319,900 | MRED MLS |
Room Specifics
Total Bedrooms: 3
Bedrooms Above Ground: 3
Bedrooms Below Ground: 0
Dimensions: —
Floor Type: Carpet
Dimensions: —
Floor Type: Carpet
Full Bathrooms: 3
Bathroom Amenities: Separate Shower,Soaking Tub
Bathroom in Basement: 0
Rooms: Foyer,Walk In Closet,Eating Area
Basement Description: None
Other Specifics
| 2 | |
| — | |
| Concrete | |
| Patio | |
| Fenced Yard | |
| 91X125X55X135 | |
| — | |
| Full | |
| Hardwood Floors, First Floor Laundry, Built-in Features, Walk-In Closet(s) | |
| Double Oven, Microwave, Dishwasher, Refrigerator, Washer, Dryer, Cooktop | |
| Not in DB | |
| Sidewalks, Street Lights, Street Paved | |
| — | |
| — | |
| Wood Burning, Gas Starter |
Tax History
| Year | Property Taxes |
|---|---|
| 2019 | $7,194 |
Contact Agent
Nearby Similar Homes
Contact Agent
Listing Provided By
Baird & Warner

