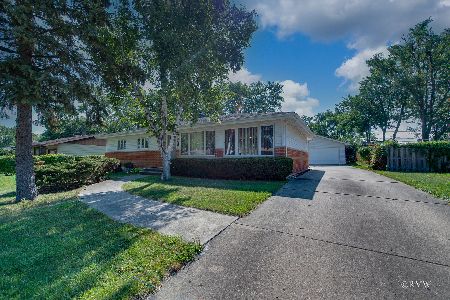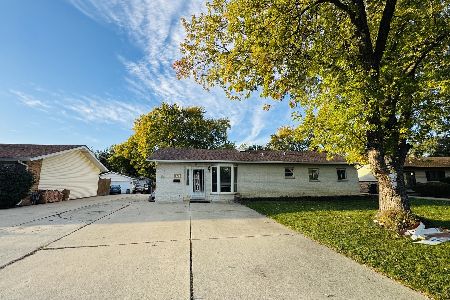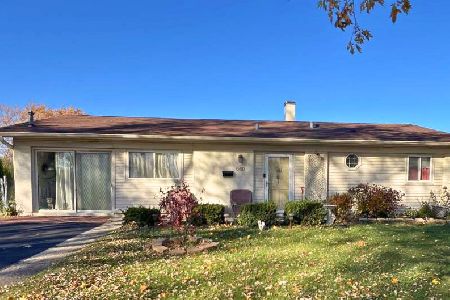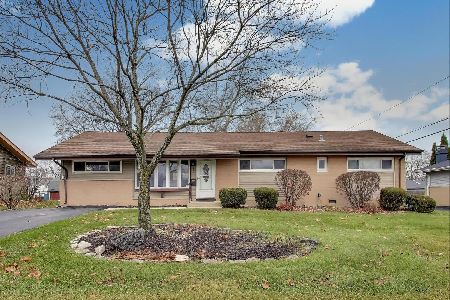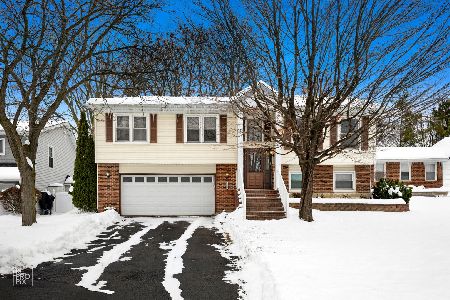795 Milton Lane, Hoffman Estates, Illinois 60169
$255,000
|
Sold
|
|
| Status: | Closed |
| Sqft: | 1,092 |
| Cost/Sqft: | $238 |
| Beds: | 3 |
| Baths: | 2 |
| Year Built: | 1959 |
| Property Taxes: | $3,098 |
| Days On Market: | 2928 |
| Lot Size: | 0,00 |
Description
Incredible location in great neighborhood walking distance to park and close access to major expressways! This split-level home sits on a 1/3 acre lot & is absolutely gorgeous on the inside! Fresh paint throughout and too many updates to list!! New flooring thru-out the main living level accenting the perfectly with new cabinets. State of the art gourmet kitchen features stainless steel appliances, beautiful brand new granite countertops & tiled backsplash! Combined dining room with chandelier lighting. Basement features cozy family room finished with neutral paint & warm neutral carpet. 3 spacious sized bedrooms, den/office/possible guest bedroom, attached 2 1/2 car garage & fenced in yard complete this amazing home in Hoffman Estates that won't last! Exclude outdoor playset-- MOTIVATED SELLER!!
Property Specifics
| Single Family | |
| — | |
| — | |
| 1959 | |
| Partial | |
| — | |
| No | |
| 0 |
| Cook | |
| — | |
| 0 / Not Applicable | |
| None | |
| Public | |
| Public Sewer | |
| 09840256 | |
| 07164260040000 |
Nearby Schools
| NAME: | DISTRICT: | DISTANCE: | |
|---|---|---|---|
|
Grade School
Enders-salk Elementary School |
54 | — | |
|
Middle School
Keller Junior High School |
54 | Not in DB | |
|
High School
Schaumburg High School |
211 | Not in DB | |
Property History
| DATE: | EVENT: | PRICE: | SOURCE: |
|---|---|---|---|
| 25 Jul, 2008 | Sold | $265,000 | MRED MLS |
| 19 Jun, 2008 | Under contract | $275,000 | MRED MLS |
| — | Last price change | $284,900 | MRED MLS |
| 26 Nov, 2007 | Listed for sale | $299,000 | MRED MLS |
| 5 Apr, 2018 | Sold | $255,000 | MRED MLS |
| 23 Feb, 2018 | Under contract | $259,900 | MRED MLS |
| — | Last price change | $279,900 | MRED MLS |
| 24 Jan, 2018 | Listed for sale | $279,900 | MRED MLS |
Room Specifics
Total Bedrooms: 3
Bedrooms Above Ground: 3
Bedrooms Below Ground: 0
Dimensions: —
Floor Type: Hardwood
Dimensions: —
Floor Type: Hardwood
Full Bathrooms: 2
Bathroom Amenities: —
Bathroom in Basement: 1
Rooms: Office
Basement Description: Finished
Other Specifics
| 2 | |
| Concrete Perimeter | |
| Concrete | |
| Patio | |
| Fenced Yard | |
| 151 X 100 | |
| Unfinished | |
| None | |
| Wood Laminate Floors | |
| Range, Dishwasher, Refrigerator, Washer, Dryer, Disposal | |
| Not in DB | |
| Park, Curbs, Sidewalks, Street Lights, Street Paved | |
| — | |
| — | |
| — |
Tax History
| Year | Property Taxes |
|---|---|
| 2008 | $3,700 |
| 2018 | $3,098 |
Contact Agent
Nearby Similar Homes
Nearby Sold Comparables
Contact Agent
Listing Provided By
Tanis Group Realty

