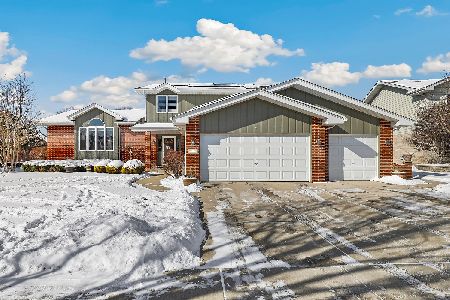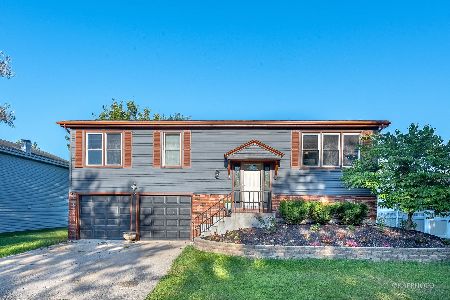7950 Lakeside Drive, Tinley Park, Illinois 60487
$359,900
|
Sold
|
|
| Status: | Closed |
| Sqft: | 3,218 |
| Cost/Sqft: | $115 |
| Beds: | 4 |
| Baths: | 4 |
| Year Built: | 2002 |
| Property Taxes: | $11,678 |
| Days On Market: | 2373 |
| Lot Size: | 0,31 |
Description
Big, bountiful Boyne Majestic! The largest version of this perpetually popular plan that I've seen. Great curb appeal - recently painted, new clad soffit/fascia, expanded width 3 car drive. Gorgeous foyer with dramatic double sided towering brick fireplace between living/dining spaces - hardwood floors, spiral stairs to nifty loft w/skylites. Kitchen boasts tons of cabinets including island and menu planning desk, open to main level family room. Addl rooms on the main level offer step-free related living potential: 4th bedroom and adjoining den! Handy 1st floor laundry and powder room. Master suite on the step level has tray ceiling, WIC and private luxe bath. Head downstairs and be astounded by the massive finished basement - extra deep w/daylight windows and can lighting, rec room, game room, play room, office, exercise room, WIC, storage, full bath...WOW! Big fenced yard w/paver patio and garden shed. If you crave a ranch but don't want to sacrifice square footage, this is the one!
Property Specifics
| Single Family | |
| — | |
| Step Ranch | |
| 2002 | |
| Full | |
| — | |
| No | |
| 0.31 |
| Will | |
| Brookside Glen | |
| 25 / Annual | |
| Other | |
| Lake Michigan | |
| Public Sewer | |
| 10485121 | |
| 1909123100280000 |
Nearby Schools
| NAME: | DISTRICT: | DISTANCE: | |
|---|---|---|---|
|
High School
Lincoln-way East High School |
210 | Not in DB | |
Property History
| DATE: | EVENT: | PRICE: | SOURCE: |
|---|---|---|---|
| 30 Sep, 2015 | Sold | $340,000 | MRED MLS |
| 31 Aug, 2015 | Under contract | $359,000 | MRED MLS |
| — | Last price change | $363,900 | MRED MLS |
| 20 Jun, 2015 | Listed for sale | $368,500 | MRED MLS |
| 22 Apr, 2020 | Sold | $359,900 | MRED MLS |
| 27 Feb, 2020 | Under contract | $369,900 | MRED MLS |
| — | Last price change | $379,900 | MRED MLS |
| 12 Aug, 2019 | Listed for sale | $384,900 | MRED MLS |
Room Specifics
Total Bedrooms: 4
Bedrooms Above Ground: 4
Bedrooms Below Ground: 0
Dimensions: —
Floor Type: Carpet
Dimensions: —
Floor Type: Carpet
Dimensions: —
Floor Type: Carpet
Full Bathrooms: 4
Bathroom Amenities: Whirlpool,Separate Shower
Bathroom in Basement: 1
Rooms: Eating Area,Den,Office,Loft,Recreation Room,Play Room,Exercise Room,Family Room,Walk In Closet
Basement Description: Finished,Egress Window
Other Specifics
| 3 | |
| Concrete Perimeter | |
| Concrete | |
| Patio | |
| Fenced Yard,Landscaped | |
| 88.74X161.90X96.23X134.80 | |
| — | |
| Full | |
| Vaulted/Cathedral Ceilings, Skylight(s), Hardwood Floors, First Floor Bedroom, In-Law Arrangement, First Floor Laundry | |
| Range, Microwave, Dishwasher, Refrigerator, Washer, Dryer, Stainless Steel Appliance(s) | |
| Not in DB | |
| — | |
| — | |
| — | |
| Double Sided, Gas Starter |
Tax History
| Year | Property Taxes |
|---|---|
| 2015 | $10,964 |
| 2020 | $11,678 |
Contact Agent
Nearby Similar Homes
Nearby Sold Comparables
Contact Agent
Listing Provided By
RE/MAX 10







