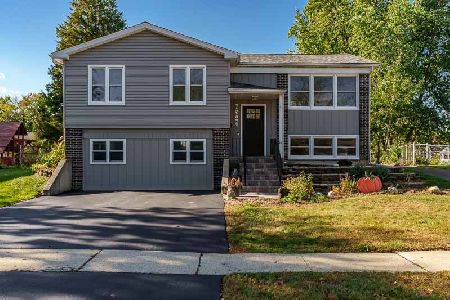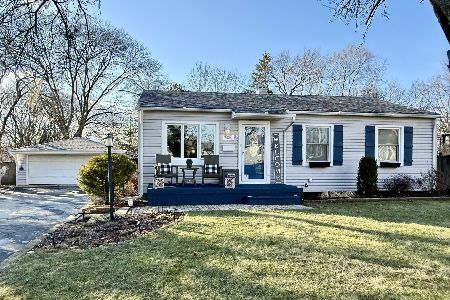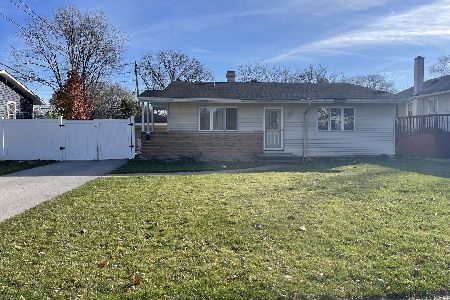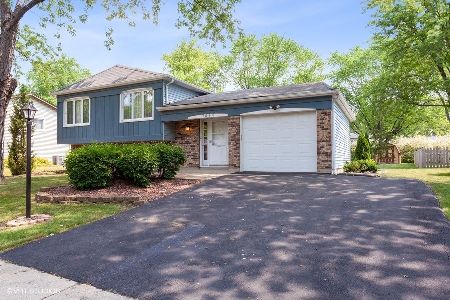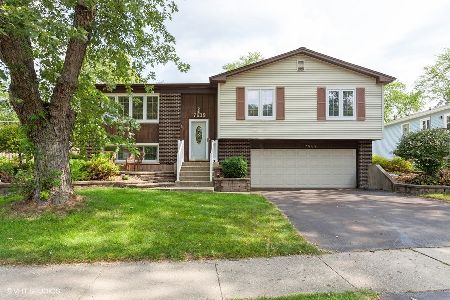7950 Westview Lane, Woodridge, Illinois 60517
$315,000
|
Sold
|
|
| Status: | Closed |
| Sqft: | 2,108 |
| Cost/Sqft: | $155 |
| Beds: | 3 |
| Baths: | 3 |
| Year Built: | 1969 |
| Property Taxes: | $7,201 |
| Days On Market: | 2151 |
| Lot Size: | 0,00 |
Description
Sunny! Stunning! And Charm Overrunning! Open the front door where character and charm awaits throughout this lovely 2100+ square foot home with fresh paint throughout most of interior. Chef's Delight Kitchen offers newer granite countertops, pull out shelves in all cupboards and pantry, two lazy susans, huge breakfast bar/island and brand new range and dishwasher; while refrigerator and microwave are less than a year old. Grab a cup of coffee while you enjoy the breathtaking sunroom with wall to wall windows & skylight . . . combined with eat-in kitchen area. Just a few steps down offers a large family room with sliding glass doors leading to newer paver patio, large backyard with mature trees and convenient paver stones surrounded by mulch along both sides of home. The incredible journey continues as the upper level offers large master suite with spacious closet and half bathroom. Two additional over-sized bedrooms await; one offering a unique extra room space, perfect for a small office, playroom, sitting room or converted to walk-in closet. Rare enclosed, tiled laundry area located just inside garage with soaking sink. Partial basement with workshop area and huge carpeted crawl space; perfect for lots of storage. HVAC replaced 2011; Most windows replaced in 2012; New Roof in 2015; 2 Attic Fans. Great Location close to Parks, Forest Preserve, Elementary School & Expressways. Just add a "Welcome Mat" and begin moving in your new "Home Sweet Home"!
Property Specifics
| Single Family | |
| — | |
| — | |
| 1969 | |
| Partial | |
| — | |
| No | |
| — |
| Du Page | |
| — | |
| 0 / Not Applicable | |
| None | |
| Lake Michigan | |
| Public Sewer | |
| 10656665 | |
| 0835200024 |
Nearby Schools
| NAME: | DISTRICT: | DISTANCE: | |
|---|---|---|---|
|
Grade School
John L Sipley Elementary School |
68 | — | |
|
Middle School
Thomas Jefferson Junior High Sch |
68 | Not in DB | |
|
High School
South High School |
99 | Not in DB | |
Property History
| DATE: | EVENT: | PRICE: | SOURCE: |
|---|---|---|---|
| 22 May, 2020 | Sold | $315,000 | MRED MLS |
| 12 Mar, 2020 | Under contract | $327,000 | MRED MLS |
| 5 Mar, 2020 | Listed for sale | $327,000 | MRED MLS |
Room Specifics
Total Bedrooms: 3
Bedrooms Above Ground: 3
Bedrooms Below Ground: 0
Dimensions: —
Floor Type: Carpet
Dimensions: —
Floor Type: Carpet
Full Bathrooms: 3
Bathroom Amenities: —
Bathroom in Basement: 0
Rooms: Heated Sun Room
Basement Description: Unfinished,Crawl
Other Specifics
| 2 | |
| — | |
| Asphalt | |
| Patio, Brick Paver Patio, Storms/Screens | |
| Mature Trees | |
| 54 X 140 X 28 X 150 | |
| — | |
| Half | |
| Vaulted/Cathedral Ceilings, Skylight(s), Hardwood Floors | |
| Range, Microwave, Dishwasher, Refrigerator, Washer, Dryer, Stainless Steel Appliance(s) | |
| Not in DB | |
| Curbs, Sidewalks, Street Lights, Street Paved | |
| — | |
| — | |
| — |
Tax History
| Year | Property Taxes |
|---|---|
| 2020 | $7,201 |
Contact Agent
Nearby Similar Homes
Nearby Sold Comparables
Contact Agent
Listing Provided By
Coldwell Banker Real Estate Group


