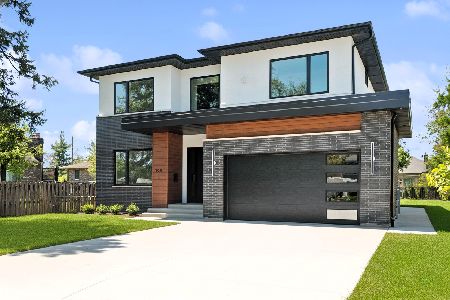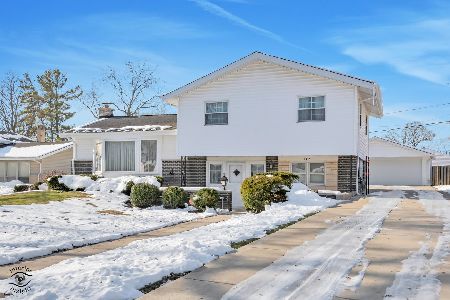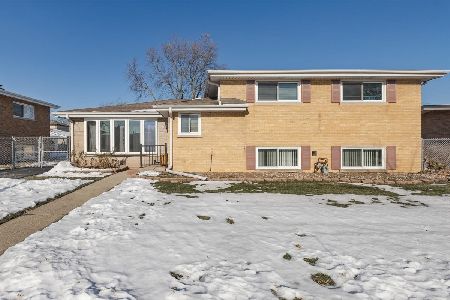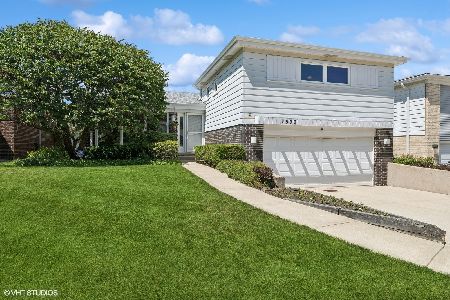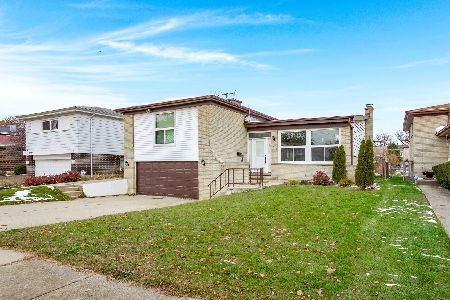7953 Foster Street, Morton Grove, Illinois 60053
$310,000
|
Sold
|
|
| Status: | Closed |
| Sqft: | 1,702 |
| Cost/Sqft: | $206 |
| Beds: | 4 |
| Baths: | 3 |
| Year Built: | 1968 |
| Property Taxes: | $7,495 |
| Days On Market: | 3328 |
| Lot Size: | 0,14 |
Description
If you are looking for a warm and comforting home then this classic and timeless home is looking for you to call it your own! Unique tri- level space has so much to offer. There is so much room for hosting intimate gatherings. The lower level could be used a private living area with a bedroom, bathroom, and large family room. The sliding glass door gives a beautiful view of the backyard with a vintage fireplace to cozy up on a chilly evening while reading a book or watching a classic movie. Fully finished partial basement would make a great space for a rec room! The main level has a unique and grand living room with vaulted ceilings that looks up into the formal dining room and kitchen. The kitchen reminds you of cooking a warm meal while you are able to prepare the dining room table as you walk through the traditional wood folding door. The master suite is full of clarity and light with an entire wall composed of glass mirror! Located within minutes to I-294. Sold as is condition
Property Specifics
| Single Family | |
| — | |
| Tri-Level | |
| 1968 | |
| Partial | |
| — | |
| No | |
| 0.14 |
| Cook | |
| Mortonaire | |
| 0 / Not Applicable | |
| None | |
| Public | |
| Public Sewer | |
| 09400368 | |
| 09131000410000 |
Nearby Schools
| NAME: | DISTRICT: | DISTANCE: | |
|---|---|---|---|
|
Grade School
Melzer School |
63 | — | |
|
Middle School
Gemini Junior High School |
63 | Not in DB | |
|
High School
Maine East High School |
207 | Not in DB | |
Property History
| DATE: | EVENT: | PRICE: | SOURCE: |
|---|---|---|---|
| 10 Jul, 2017 | Sold | $310,000 | MRED MLS |
| 17 May, 2017 | Under contract | $349,900 | MRED MLS |
| — | Last price change | $364,900 | MRED MLS |
| 6 Dec, 2016 | Listed for sale | $394,900 | MRED MLS |
Room Specifics
Total Bedrooms: 4
Bedrooms Above Ground: 4
Bedrooms Below Ground: 0
Dimensions: —
Floor Type: Carpet
Dimensions: —
Floor Type: Carpet
Dimensions: —
Floor Type: Carpet
Full Bathrooms: 3
Bathroom Amenities: —
Bathroom in Basement: 0
Rooms: No additional rooms
Basement Description: Finished,Sub-Basement
Other Specifics
| 2.5 | |
| — | |
| — | |
| Balcony, Deck, Patio, Storms/Screens, Outdoor Grill | |
| Fenced Yard,Landscaped | |
| 50X118X50X118 | |
| — | |
| Full | |
| Vaulted/Cathedral Ceilings, Skylight(s), Hardwood Floors | |
| Range, Microwave, Dishwasher, Refrigerator, Washer, Dryer, Disposal | |
| Not in DB | |
| Sidewalks, Street Lights, Street Paved | |
| — | |
| — | |
| Attached Fireplace Doors/Screen, Gas Starter |
Tax History
| Year | Property Taxes |
|---|---|
| 2017 | $7,495 |
Contact Agent
Nearby Similar Homes
Nearby Sold Comparables
Contact Agent
Listing Provided By
RE/MAX Top Performers

