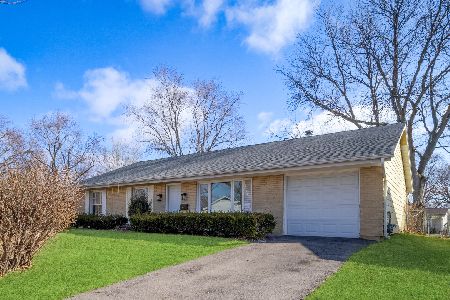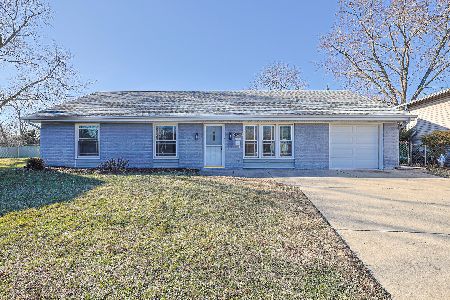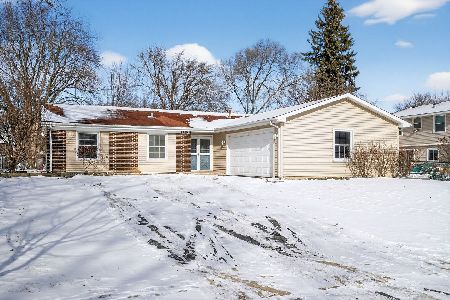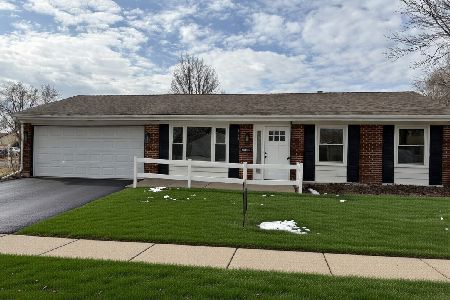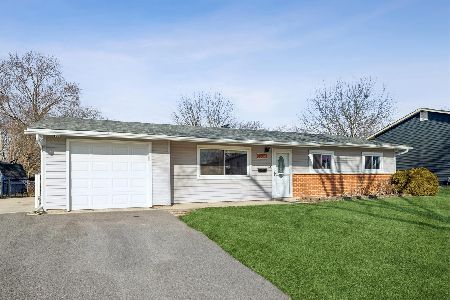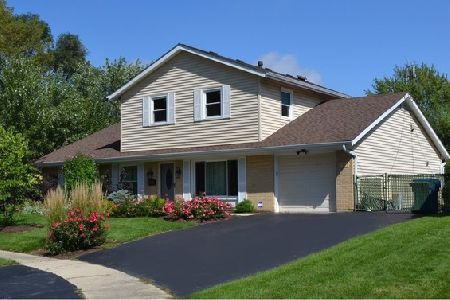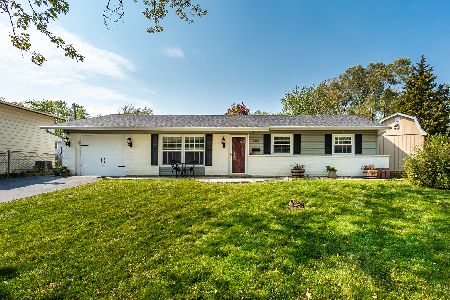7955 Ramsgate Circle, Hanover Park, Illinois 60133
$250,200
|
Sold
|
|
| Status: | Closed |
| Sqft: | 1,132 |
| Cost/Sqft: | $221 |
| Beds: | 4 |
| Baths: | 2 |
| Year Built: | 1967 |
| Property Taxes: | $5,273 |
| Days On Market: | 2602 |
| Lot Size: | 0,19 |
Description
Get ahead of the Spring market buyers that you'll soon be competing with and snap up this elegant raised ranch! Offering a floor plan of four spacious bedrooms, two full baths and a finished lower level. Beautiful hardwood floors flow throughout the main level and most rooms feature timeless 2" white blinds. The kitchen features granite countertops, white cabinets, tumbled marble backsplash and a breakfast bar. Easily grill, entertain & enjoy the sunshine on the brand new deck (with convienent access from the kitchen) and large ground level patio. The fenced back yard includes a brick paver path that leads to the front of the home. The garage is heated and leads to a wide driveway for extra cars. Other updates include newer windows in most rooms (2012), roof (2012), washing machine (2018) and 200-amp electrical service. Great cul-de-sac location...Schaumburg Elementary & Jr. High schools. Hoffman Estates High School. It's all done...move right in and enjoy this home!
Property Specifics
| Single Family | |
| — | |
| — | |
| 1967 | |
| Full,English | |
| MAYFAIR | |
| No | |
| 0.19 |
| Cook | |
| Hanover Highlands | |
| 0 / Not Applicable | |
| None | |
| Lake Michigan | |
| Public Sewer | |
| 10064723 | |
| 07301050060000 |
Nearby Schools
| NAME: | DISTRICT: | DISTANCE: | |
|---|---|---|---|
|
Grade School
Albert Einstein Elementary Schoo |
54 | — | |
|
Middle School
Jane Addams Junior High School |
54 | Not in DB | |
|
High School
Hoffman Estates High School |
211 | Not in DB | |
Property History
| DATE: | EVENT: | PRICE: | SOURCE: |
|---|---|---|---|
| 25 Feb, 2019 | Sold | $250,200 | MRED MLS |
| 20 Jan, 2019 | Under contract | $250,000 | MRED MLS |
| 14 Jan, 2019 | Listed for sale | $250,000 | MRED MLS |
Room Specifics
Total Bedrooms: 4
Bedrooms Above Ground: 4
Bedrooms Below Ground: 0
Dimensions: —
Floor Type: Hardwood
Dimensions: —
Floor Type: Hardwood
Dimensions: —
Floor Type: Ceramic Tile
Full Bathrooms: 2
Bathroom Amenities: Whirlpool
Bathroom in Basement: 1
Rooms: No additional rooms
Basement Description: Finished,Exterior Access
Other Specifics
| 1 | |
| Concrete Perimeter | |
| Concrete | |
| Deck, Patio | |
| Cul-De-Sac,Fenced Yard | |
| 57 + 18 X 110 X 68 X 121 | |
| Unfinished | |
| None | |
| Hardwood Floors | |
| Range, Microwave, Dishwasher, Refrigerator, Washer, Dryer, Disposal | |
| Not in DB | |
| Sidewalks, Street Paved | |
| — | |
| — | |
| — |
Tax History
| Year | Property Taxes |
|---|---|
| 2019 | $5,273 |
Contact Agent
Nearby Similar Homes
Nearby Sold Comparables
Contact Agent
Listing Provided By
Keller Williams Premiere Properties


