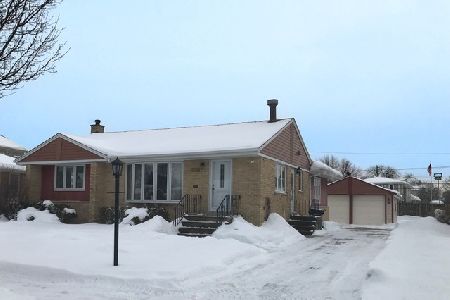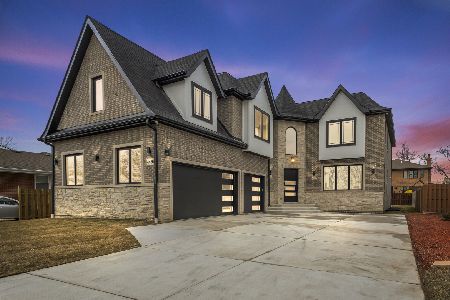7956 Executive Court, Norridge, Illinois 60706
$355,000
|
Sold
|
|
| Status: | Closed |
| Sqft: | 2,309 |
| Cost/Sqft: | $160 |
| Beds: | 4 |
| Baths: | 3 |
| Year Built: | 1968 |
| Property Taxes: | $3,056 |
| Days On Market: | 2959 |
| Lot Size: | 0,14 |
Description
Desirable Location! Brick Tri-Level home with finished sub-basement! Open Floor Plan w/ over 2300 sq ft of living space! Expansive Living Room w/ Hardwood Flooring Open to the Kitchen. A few steps down to the Wet Bar Area with Ceramic Tile Flooring and Den with Hardwood Flooring and Exterior Access to Back, Wired for Surround Sound and Bathroom. A few more steps down to the Sub Basement which features Large Rec Room and Utility Room. 2nd Level Features 3 Bedrooms all with Hardwood Flooring and Ample Closet Space. Master BR w/ His/Her's Closets & Private Master Bth. Hall Bath on 2nd Level Features Double Vanity, Tub. 2 Car Detached Garage. Covered Back Patio or use as Covered Parking Spaces. Roof Approx 1 year old. Estate sale, sold As-Is
Property Specifics
| Single Family | |
| — | |
| Tri-Level | |
| 1968 | |
| Full,Walkout | |
| — | |
| No | |
| 0.14 |
| Cook | |
| — | |
| 0 / Not Applicable | |
| None | |
| Lake Michigan | |
| Public Sewer | |
| 09817109 | |
| 12142070480000 |
Nearby Schools
| NAME: | DISTRICT: | DISTANCE: | |
|---|---|---|---|
|
Grade School
John V Leigh Elementary School |
80 | — | |
|
Middle School
John V Leigh Elementary School |
80 | Not in DB | |
|
High School
Ridgewood Comm High School |
234 | Not in DB | |
Property History
| DATE: | EVENT: | PRICE: | SOURCE: |
|---|---|---|---|
| 2 Mar, 2018 | Sold | $355,000 | MRED MLS |
| 4 Jan, 2018 | Under contract | $369,900 | MRED MLS |
| 12 Dec, 2017 | Listed for sale | $369,900 | MRED MLS |
Room Specifics
Total Bedrooms: 4
Bedrooms Above Ground: 4
Bedrooms Below Ground: 0
Dimensions: —
Floor Type: Hardwood
Dimensions: —
Floor Type: Hardwood
Dimensions: —
Floor Type: Carpet
Full Bathrooms: 3
Bathroom Amenities: —
Bathroom in Basement: 1
Rooms: Bonus Room,Foyer,Recreation Room
Basement Description: Finished,Sub-Basement,Exterior Access
Other Specifics
| 2 | |
| — | |
| Side Drive | |
| Patio | |
| Fenced Yard | |
| 40X151 | |
| — | |
| Full | |
| Bar-Wet, Hardwood Floors | |
| Range, Microwave, Dishwasher, Refrigerator, Washer, Dryer | |
| Not in DB | |
| Curbs, Sidewalks, Street Lights, Street Paved | |
| — | |
| — | |
| — |
Tax History
| Year | Property Taxes |
|---|---|
| 2018 | $3,056 |
Contact Agent
Nearby Similar Homes
Nearby Sold Comparables
Contact Agent
Listing Provided By
Keller Williams Chicago-O'Hare










