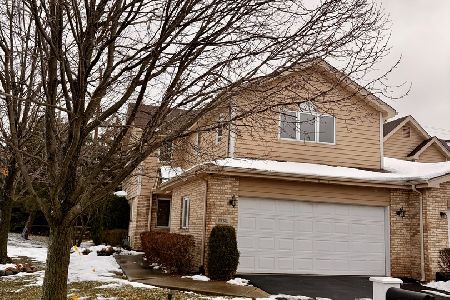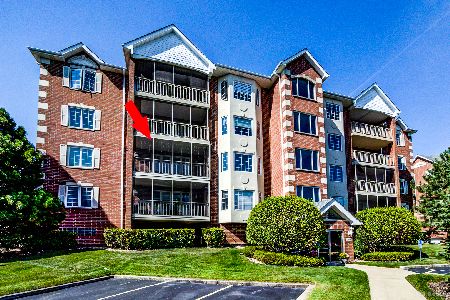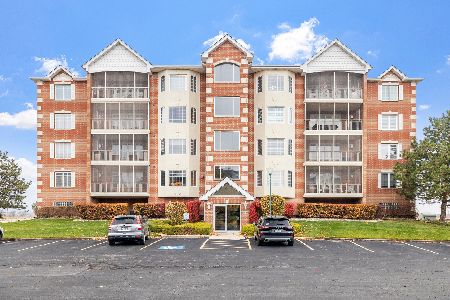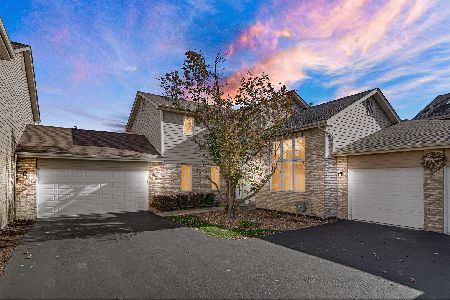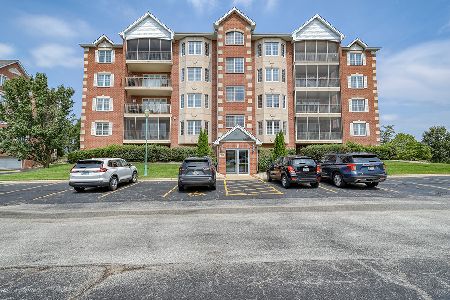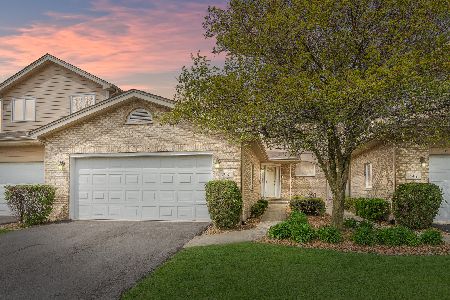7957 Richardson Lane, Tinley Park, Illinois 60487
$222,000
|
Sold
|
|
| Status: | Closed |
| Sqft: | 2,246 |
| Cost/Sqft: | $100 |
| Beds: | 2 |
| Baths: | 3 |
| Year Built: | 1998 |
| Property Taxes: | $7,331 |
| Days On Market: | 2764 |
| Lot Size: | 0,00 |
Description
AMAZING 2-Story End Unit Townhouse in Brookside Glen!! Open floor plan spans the large living room with brick fireplace over to the spacious formal dining room. All looking through to the recently renovated eat-in kitchen (2013) with stainless steel appliances, quartz counter tops, and plenty of oak cabinets! Plenty of windows make this unit show bright with tons of natural light. 2nd level loft that can be easily converted into a third bedroom. Massive master bedroom with walk-in closet! Master bath features double sinks, whirlpool tub, and separate shower. Full unfinished basement just waiting for your finishing touches or to be used as storage space! NEWER furnace (2012), NEW skylight in hall bath (2017), NEW tear off roof redone (2017), Pella windows, and so much more! Dedicated exterior patio and plenty of nearby guest parking. Low HOA dues and no special assessments! A terrific opportunity to own a super clean end unit in Brookside Glen!!
Property Specifics
| Condos/Townhomes | |
| 2 | |
| — | |
| 1998 | |
| Full | |
| — | |
| No | |
| — |
| Will | |
| Brookside Glen | |
| 155 / Monthly | |
| Insurance,Exterior Maintenance,Lawn Care,Snow Removal | |
| Lake Michigan | |
| Public Sewer | |
| 09962397 | |
| 1909121020060000 |
Nearby Schools
| NAME: | DISTRICT: | DISTANCE: | |
|---|---|---|---|
|
Grade School
Dr Julian Rogus School |
161 | — | |
|
Middle School
Summit Hill Junior High School |
161 | Not in DB | |
Property History
| DATE: | EVENT: | PRICE: | SOURCE: |
|---|---|---|---|
| 27 Jun, 2018 | Sold | $222,000 | MRED MLS |
| 26 May, 2018 | Under contract | $224,808 | MRED MLS |
| 25 May, 2018 | Listed for sale | $224,808 | MRED MLS |
Room Specifics
Total Bedrooms: 2
Bedrooms Above Ground: 2
Bedrooms Below Ground: 0
Dimensions: —
Floor Type: Carpet
Full Bathrooms: 3
Bathroom Amenities: Whirlpool,Separate Shower,Double Sink
Bathroom in Basement: 0
Rooms: Loft,Walk In Closet
Basement Description: Unfinished
Other Specifics
| 2 | |
| Concrete Perimeter | |
| Asphalt | |
| Patio, Storms/Screens, End Unit | |
| Common Grounds,Corner Lot,Landscaped | |
| COMMON | |
| — | |
| Full | |
| Vaulted/Cathedral Ceilings, Skylight(s), Hardwood Floors, First Floor Laundry, Laundry Hook-Up in Unit, Storage | |
| Range, Microwave, Dishwasher, Refrigerator, Washer, Dryer, Stainless Steel Appliance(s) | |
| Not in DB | |
| — | |
| — | |
| — | |
| Gas Log, Gas Starter |
Tax History
| Year | Property Taxes |
|---|---|
| 2018 | $7,331 |
Contact Agent
Nearby Similar Homes
Nearby Sold Comparables
Contact Agent
Listing Provided By
Century 21 Pride Realty

