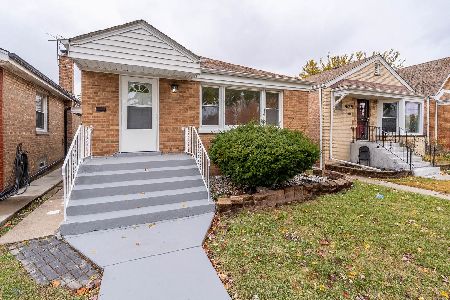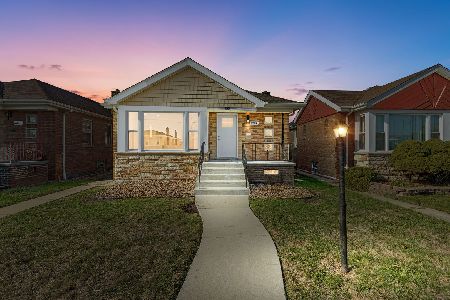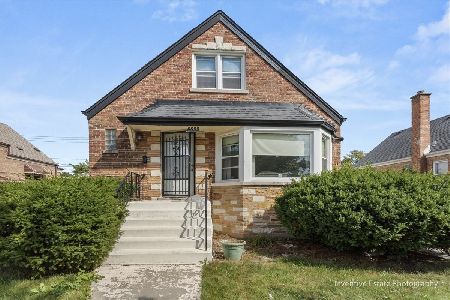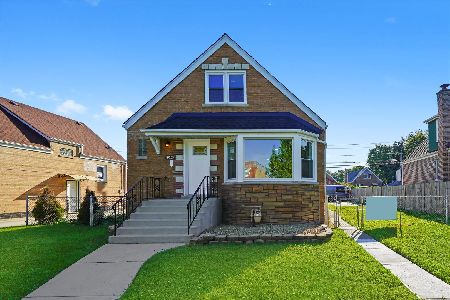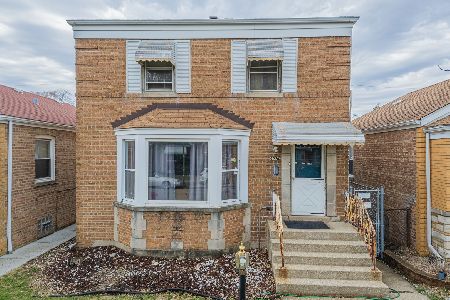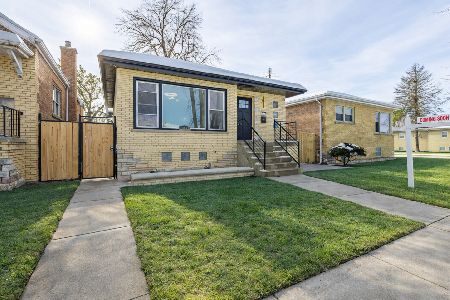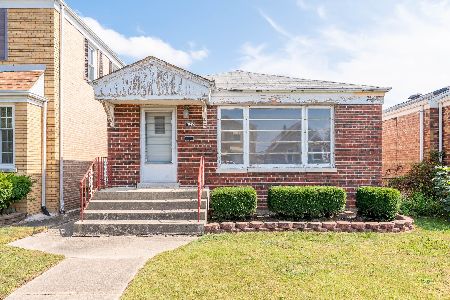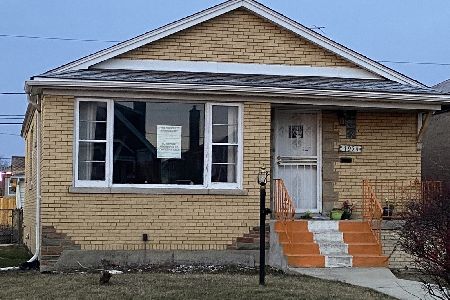7957 Sacramento Avenue, Ashburn, Chicago, Illinois 60652
$268,000
|
Sold
|
|
| Status: | Closed |
| Sqft: | 1,248 |
| Cost/Sqft: | $212 |
| Beds: | 3 |
| Baths: | 2 |
| Year Built: | 1955 |
| Property Taxes: | $3,214 |
| Days On Market: | 2080 |
| Lot Size: | 0,10 |
Description
Magnificent fully updated OVER-SIZED ranch home ready for immediate move-in! You will fall in love with the unique layout of this home, this is not your typical ranch home. Home features: 2 FIREPLACES, wet-bar, VAULTED CEILINGS, Bright kitchen with quartz counter-tops and stainless appliances. All new windows, doors, roof and list goes on. Exceptional quality and details highlight an open, bright floor plan with hardwood floors throughout. The numerous over-sized windows throughout this home allow for natural light and views of the outdoors. Truly a must see! This is your new home!!
Property Specifics
| Single Family | |
| — | |
| Ranch | |
| 1955 | |
| Full | |
| — | |
| No | |
| 0.1 |
| Cook | |
| — | |
| — / Not Applicable | |
| None | |
| Lake Michigan | |
| Public Sewer | |
| 10714238 | |
| 19361040240000 |
Property History
| DATE: | EVENT: | PRICE: | SOURCE: |
|---|---|---|---|
| 13 Jul, 2020 | Sold | $268,000 | MRED MLS |
| 17 May, 2020 | Under contract | $264,900 | MRED MLS |
| 13 May, 2020 | Listed for sale | $264,900 | MRED MLS |
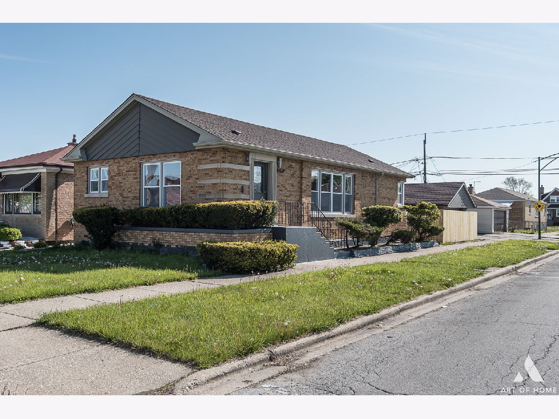
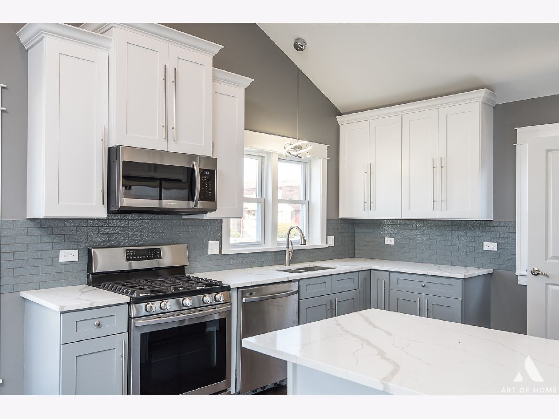
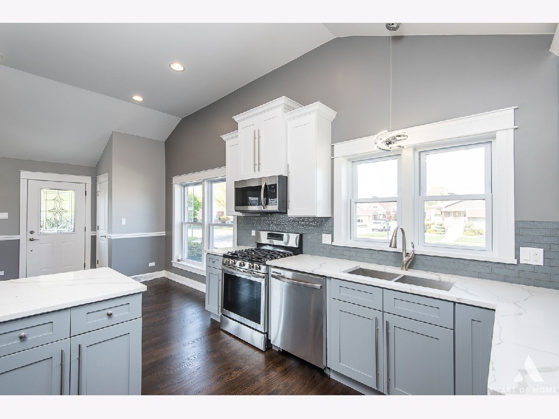
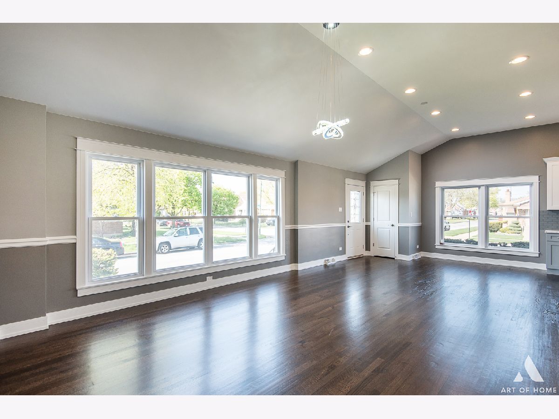
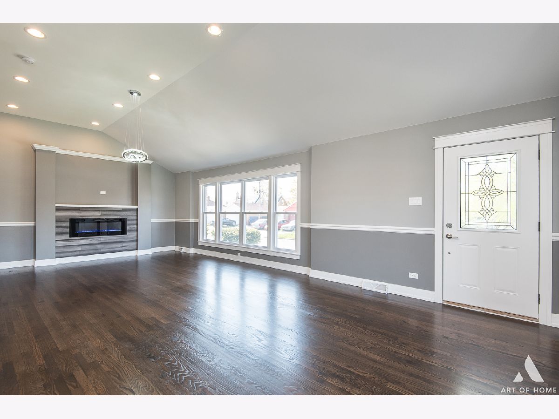
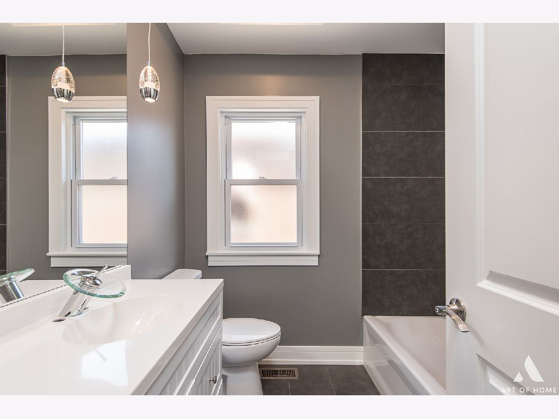
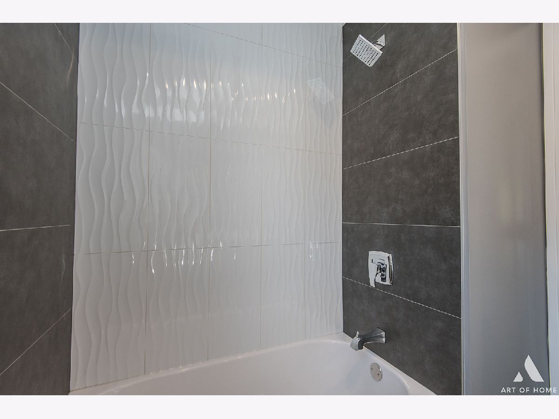
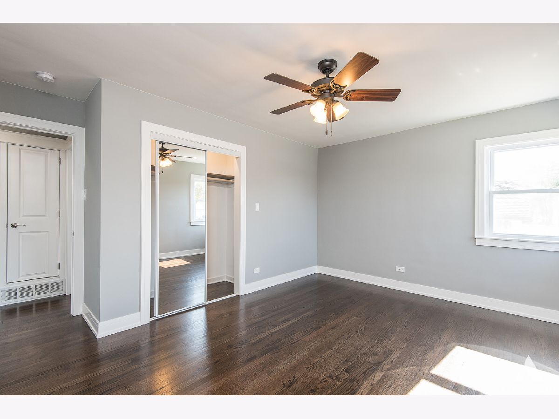
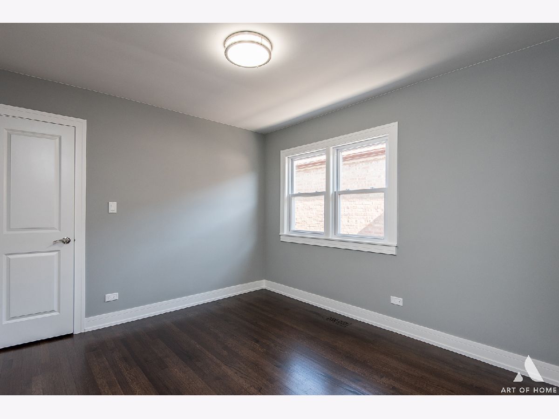
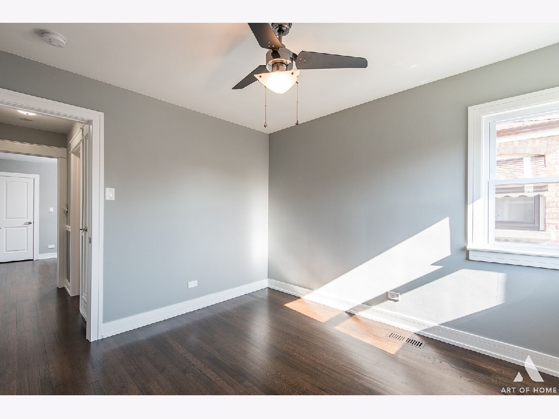
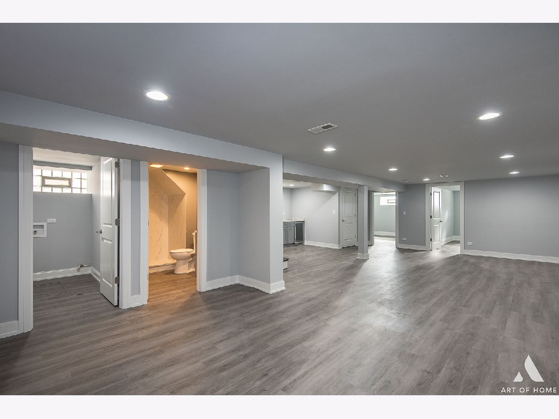
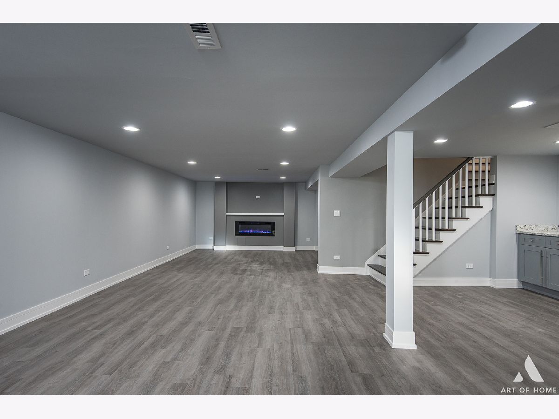
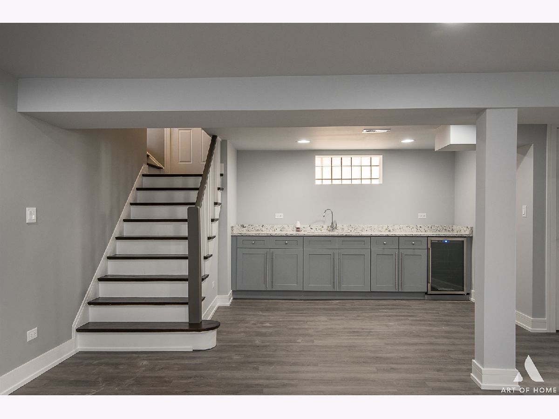
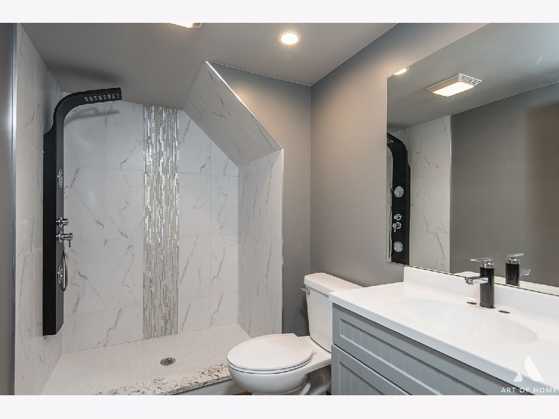
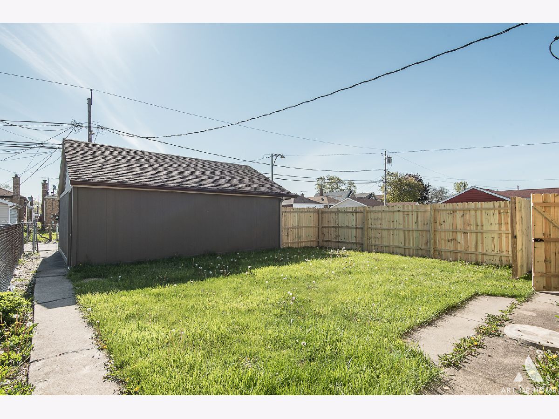
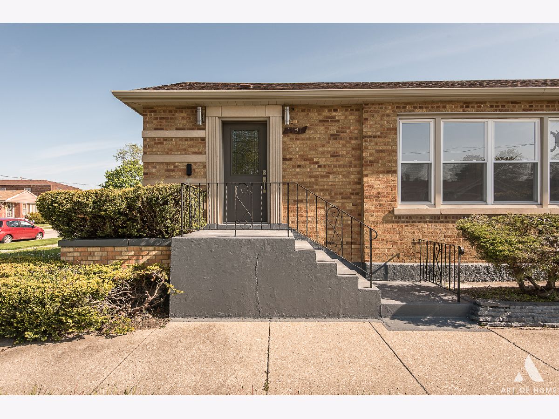
Room Specifics
Total Bedrooms: 5
Bedrooms Above Ground: 3
Bedrooms Below Ground: 2
Dimensions: —
Floor Type: Terracotta
Dimensions: —
Floor Type: Hardwood
Dimensions: —
Floor Type: —
Dimensions: —
Floor Type: —
Full Bathrooms: 2
Bathroom Amenities: —
Bathroom in Basement: 1
Rooms: Bedroom 5,Utility Room-Lower Level
Basement Description: Finished
Other Specifics
| 2 | |
| Brick/Mortar | |
| — | |
| — | |
| — | |
| 4347 | |
| — | |
| None | |
| Vaulted/Cathedral Ceilings, Bar-Wet, Hardwood Floors, In-Law Arrangement | |
| Range, Microwave, Dishwasher, Refrigerator | |
| Not in DB | |
| Curbs, Sidewalks, Street Lights, Street Paved | |
| — | |
| — | |
| Electric |
Tax History
| Year | Property Taxes |
|---|---|
| 2020 | $3,214 |
Contact Agent
Nearby Similar Homes
Nearby Sold Comparables
Contact Agent
Listing Provided By
RE/MAX 10

