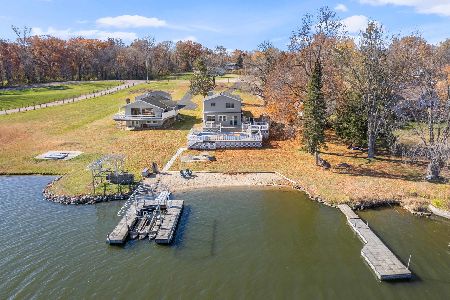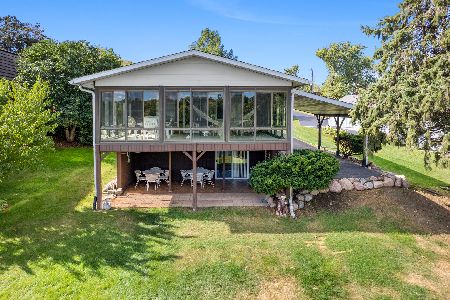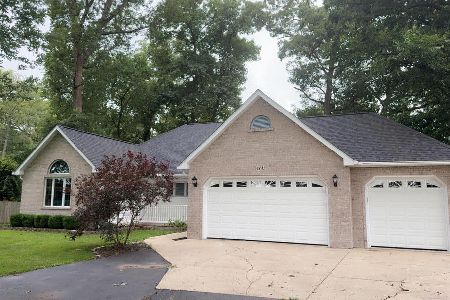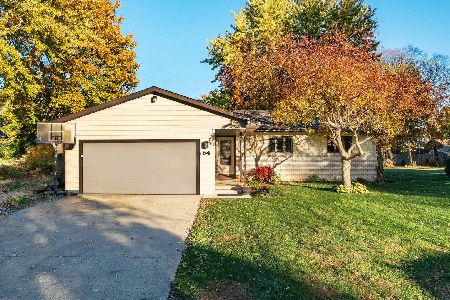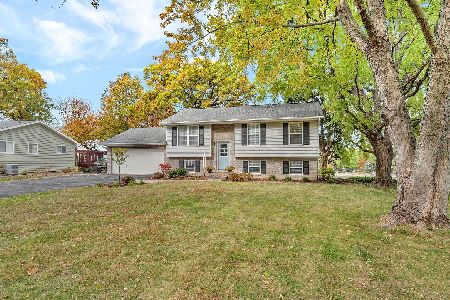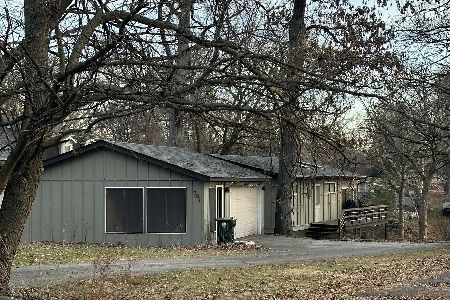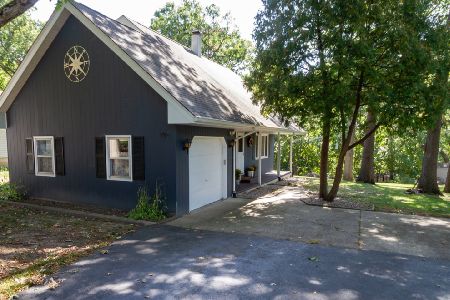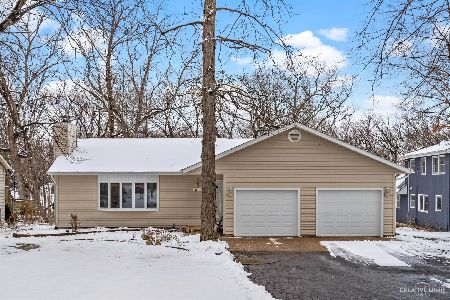796 Holiday Drive, Lake Holiday, Illinois 60548
$350,000
|
Sold
|
|
| Status: | Closed |
| Sqft: | 3,000 |
| Cost/Sqft: | $120 |
| Beds: | 4 |
| Baths: | 4 |
| Year Built: | 1979 |
| Property Taxes: | $5,187 |
| Days On Market: | 3525 |
| Lot Size: | 0,00 |
Description
WATERFRONT HOME! Rare find at this price. 4 bedroom, 3.5 bath. THREE full living levels located on a flat lot to waters edge & pier. Swimming, fishing & boating right outside your back door! Entire home has recently been remodeled. Fabulous new kitchen w/granite counter-tops*slate floor*copper sink*stainless steel appliances & beautiful cabinetry. Imagine waking up in the upper level master bedroom with sliding glass doors to the private balcony *motorized Sunsetter awning* overlooking the lake. All bathrooms have been gutted & beautifully up-dated. Main level has lots of windows w/great views of lake, gleaming hardwood floors & sliding glass doors leading to huge deck (clear plexiglss railing posts) overlooking yard & lake. Walk-out lower level features 2 bedrooms, or a great office space, and a family room leading to a sheltered patio with jacuzzi tub. Come take a look at how GOOD life can be. Please note, Sandwich address SOMONAUK schools.Subject to Lake Holiday Rules & Regulations
Property Specifics
| Single Family | |
| — | |
| Other | |
| 1979 | |
| Full,Walkout | |
| — | |
| Yes | |
| — |
| La Salle | |
| Lake Holiday | |
| 900 / Annual | |
| Clubhouse,Scavenger,Lake Rights | |
| Community Well | |
| Septic-Private | |
| 09182190 | |
| 0508406019 |
Nearby Schools
| NAME: | DISTRICT: | DISTANCE: | |
|---|---|---|---|
|
Grade School
James R Wood Elementary School |
432 | — | |
|
Middle School
Somonauk Middle School |
432 | Not in DB | |
|
High School
Somonauk High School |
432 | Not in DB | |
Property History
| DATE: | EVENT: | PRICE: | SOURCE: |
|---|---|---|---|
| 26 Jul, 2016 | Sold | $350,000 | MRED MLS |
| 4 Jun, 2016 | Under contract | $359,900 | MRED MLS |
| 31 Mar, 2016 | Listed for sale | $359,900 | MRED MLS |
Room Specifics
Total Bedrooms: 4
Bedrooms Above Ground: 4
Bedrooms Below Ground: 0
Dimensions: —
Floor Type: Carpet
Dimensions: —
Floor Type: Hardwood
Dimensions: —
Floor Type: Hardwood
Full Bathrooms: 4
Bathroom Amenities: Separate Shower
Bathroom in Basement: 1
Rooms: No additional rooms
Basement Description: Finished
Other Specifics
| 2 | |
| Concrete Perimeter | |
| Asphalt | |
| Balcony, Deck, Patio, Porch | |
| Lake Front,Water Rights,Water View,Wooded | |
| 50X280X73 | |
| Unfinished | |
| Full | |
| Hardwood Floors, Second Floor Laundry | |
| Range, Microwave, Dishwasher, Refrigerator, Washer, Dryer, Stainless Steel Appliance(s) | |
| Not in DB | |
| Clubhouse, Water Rights, Street Paved | |
| — | |
| — | |
| Wood Burning, Wood Burning Stove, Attached Fireplace Doors/Screen, Heatilator |
Tax History
| Year | Property Taxes |
|---|---|
| 2016 | $5,187 |
Contact Agent
Nearby Similar Homes
Nearby Sold Comparables
Contact Agent
Listing Provided By
Swanson Real Estate

