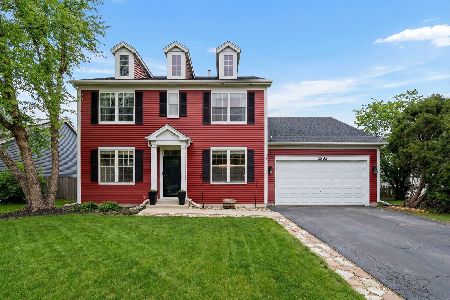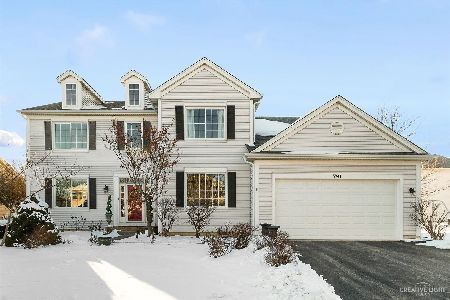796 Madison Boulevard, Bolingbrook, Illinois 60490
$275,000
|
Sold
|
|
| Status: | Closed |
| Sqft: | 2,400 |
| Cost/Sqft: | $119 |
| Beds: | 4 |
| Baths: | 3 |
| Year Built: | 2004 |
| Property Taxes: | $9,386 |
| Days On Market: | 3689 |
| Lot Size: | 0,00 |
Description
Don't Miss this Fabulous Home! As you Enter, You Will be Invited in by a Beautiful Open Floor Plan & Contemporary Decor. Features Include 9ft Ceilings, a Formal Dining Room, Living Room and Private Office. Enjoy a Beautiful Great Room that Includes an Expanded Family Room and Kitchen with Additional Dining Space. Eat-In Kitchen is HUGE with Plenty of Cabinet Space, a Breakfast Bar & Pantry. Kitchen amenities include a Double Oven, Custom Lighting and a Contemporary Backsplash. Enjoy Cozy Nights in your Extra Wide Family Room with Surround Sound Speakers and a Beautiful Fireplace. Master Suite Includes Updated Master Bath with Separate Soaking Tub & Shower w/ Huge Walk in Closet. All Bedrooms are Spacious with Multiple Walk in Closets. Enjoy Entertaining Guests in Your Private Fenced Back Yard w/ Great Brick Paver Patio! You Can't Beat the Location Being Walking Distance to Multiple Parks, Walking & Biking Trails. Close to Highways, Shopping, Restaurants and Plainfield 202 Schools!
Property Specifics
| Single Family | |
| — | |
| Traditional | |
| 2004 | |
| Full | |
| TREMONT | |
| No | |
| — |
| Will | |
| Southgate Park | |
| 226 / Annual | |
| None | |
| Public | |
| Public Sewer | |
| 09124733 | |
| 1202193190050000 |
Nearby Schools
| NAME: | DISTRICT: | DISTANCE: | |
|---|---|---|---|
|
Grade School
Liberty Elementary School |
202 | — | |
|
Middle School
John F Kennedy Middle School |
202 | Not in DB | |
|
High School
Plainfield East High School |
202 | Not in DB | |
Property History
| DATE: | EVENT: | PRICE: | SOURCE: |
|---|---|---|---|
| 11 Apr, 2016 | Sold | $275,000 | MRED MLS |
| 31 Jan, 2016 | Under contract | $284,900 | MRED MLS |
| 25 Jan, 2016 | Listed for sale | $284,900 | MRED MLS |
Room Specifics
Total Bedrooms: 4
Bedrooms Above Ground: 4
Bedrooms Below Ground: 0
Dimensions: —
Floor Type: Carpet
Dimensions: —
Floor Type: Carpet
Dimensions: —
Floor Type: Carpet
Full Bathrooms: 3
Bathroom Amenities: Separate Shower,Double Sink,Soaking Tub
Bathroom in Basement: 0
Rooms: Breakfast Room,Den
Basement Description: Unfinished
Other Specifics
| 2 | |
| Concrete Perimeter | |
| Asphalt | |
| Brick Paver Patio | |
| Fenced Yard | |
| 125X70 | |
| Unfinished | |
| Full | |
| First Floor Laundry | |
| Double Oven, Microwave, Dishwasher, Refrigerator, Washer, Dryer, Disposal | |
| Not in DB | |
| Sidewalks, Street Lights, Street Paved | |
| — | |
| — | |
| Gas Log, Gas Starter |
Tax History
| Year | Property Taxes |
|---|---|
| 2016 | $9,386 |
Contact Agent
Nearby Similar Homes
Nearby Sold Comparables
Contact Agent
Listing Provided By
john greene, Realtor







